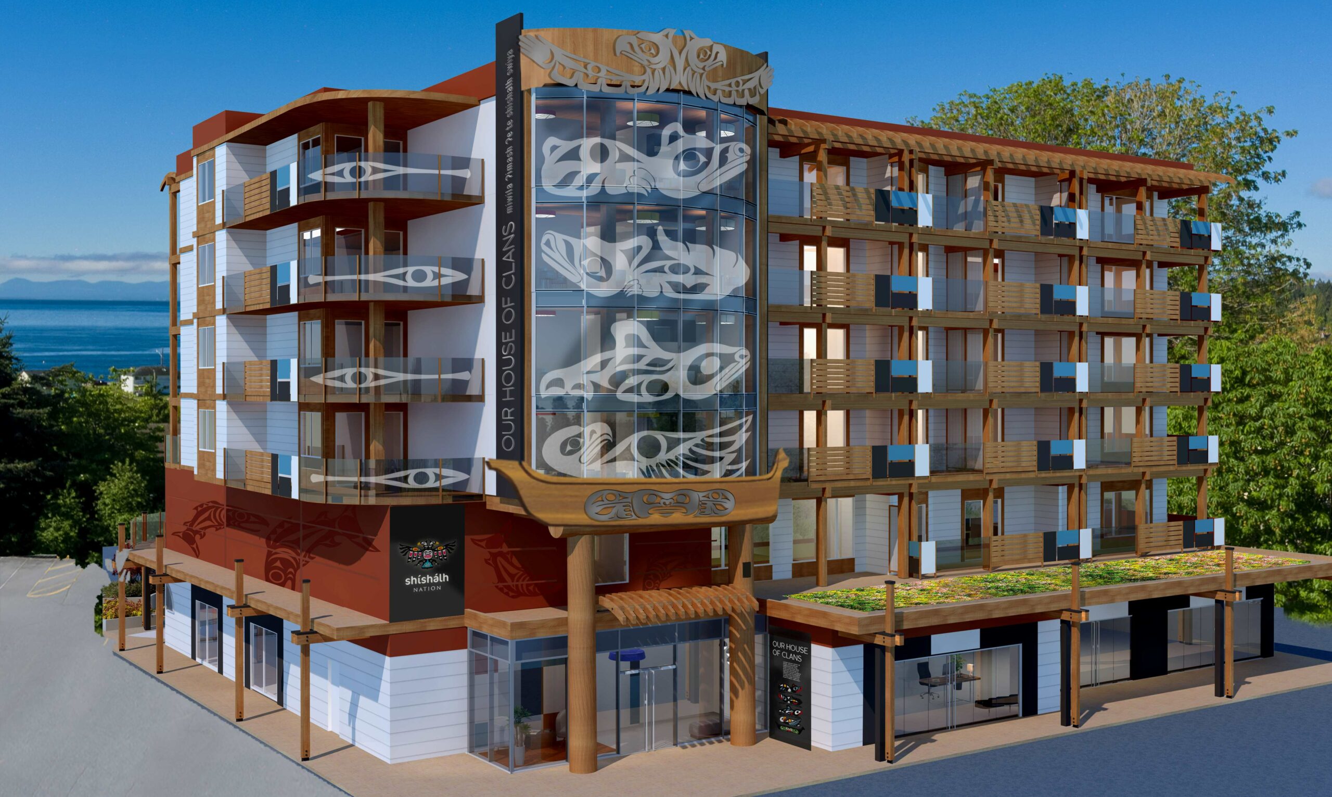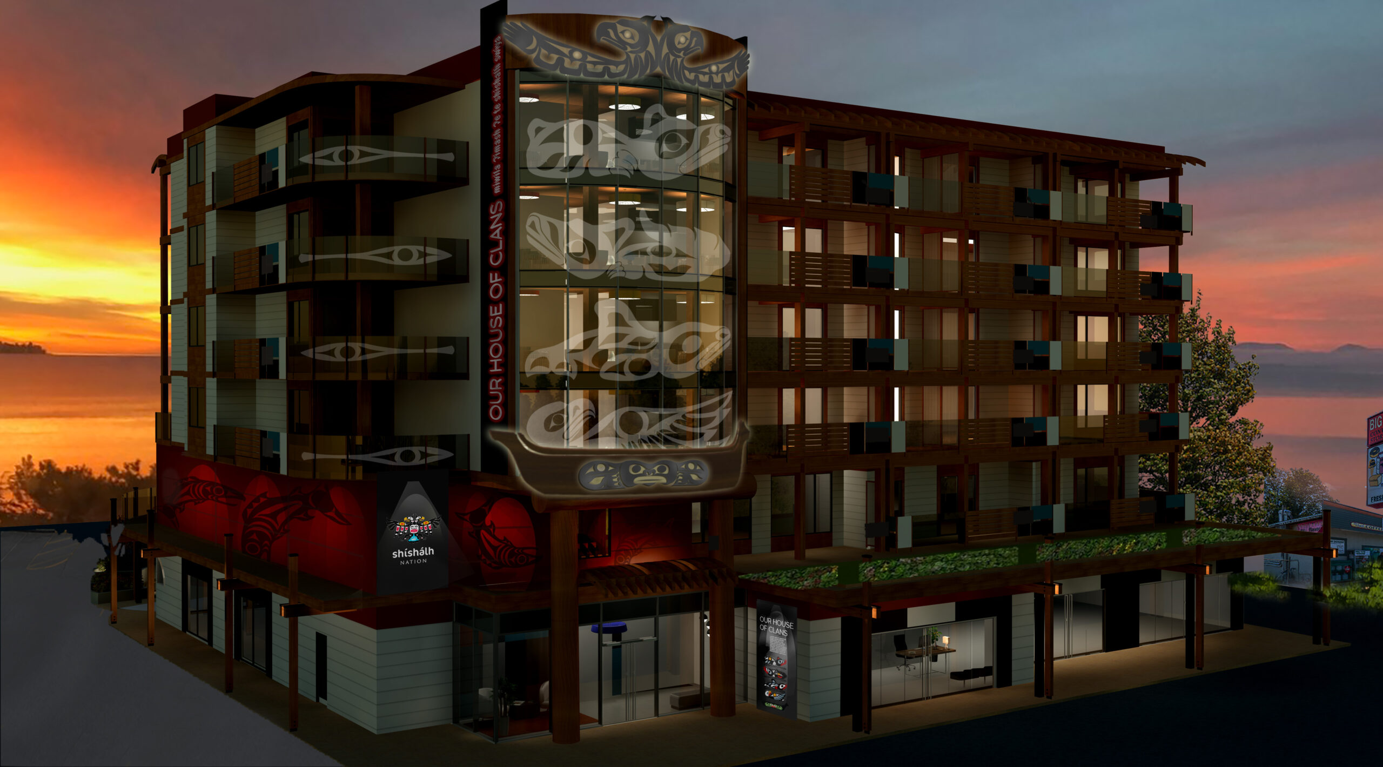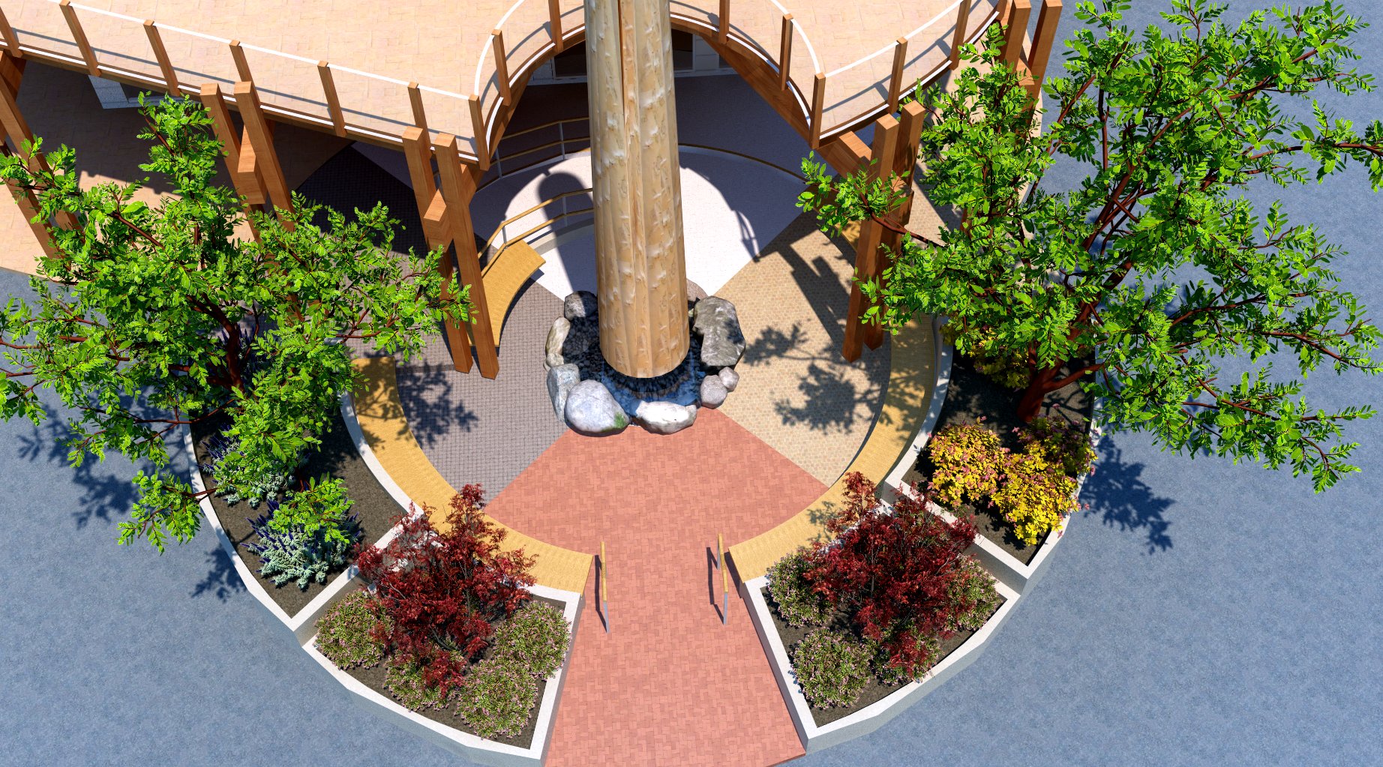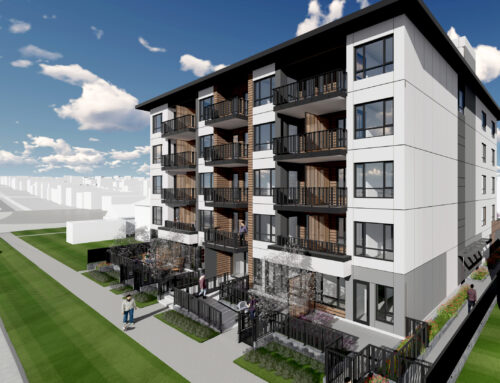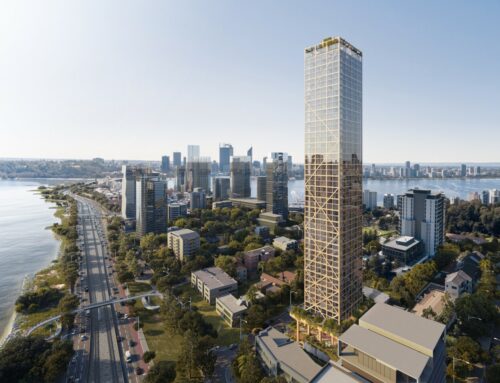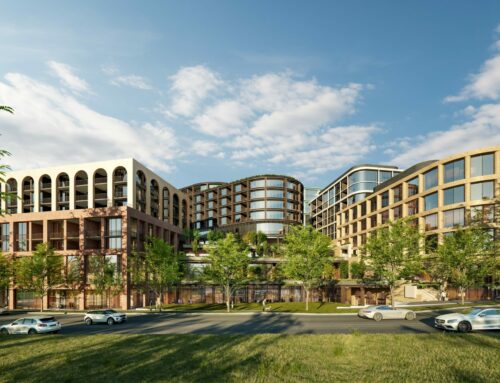In ch’atlich (Sechelt), Sunshine Coast approximately 2 hours drive from Vancouver, Tsain-Ko, the development arm of the shíshálh Nation has delivered the innovative Our House of Clans development.
Designed with the cultural needs of the Nation in mind the development provides 34 affordable housing units for ch’atlich (shíshálh Nation) First Nations people ranging from studios to 3-bedroom family units, to help meet the highest priority needs for the Nation.
The development aims to foster community with the inclusions of a large multipurpose room with a community kitchen – a place where tenants can meet, celebrate and share culture during tenant dinners, cooking classes, and group meals.
The community kitchen is designed as commercial grade with robust kitchen exhaust system, fan coil units and energy recovery ventilators (ERVs) to ensure efficient operation for the community.
The development also includes 4 amenity areas including a fitness room and entertainment spaces plus ground floor office space for Nation staff and community events. The ground floor of the development also includes 7,500 ft2 of retail space and underground parking and storage.
To ensure the development meets the varying needs of the community specific units are designed to be wheelchair accessible – including the bathrooms, which are specifically designed to enable floor drainage from showers – meaning mobility impaired residents are fully catered for.
The project encountered several challenges stemming from supply chain disruptions, leading to extended lead times. Compounded by the pandemic, delivery timelines doubled, further impacting progress. To address these challenges, the team worked flexibly and collaboratively with the client to deliver a consistent flow of updates. This ensured transparency about any modifications made to the original plans. This approach enabled the project to stay aligned with the client’s vision while staying within the project budget.
The eventual outcome is a development that meets the Nation’s sustainable and community-oriented objectives. This includes Tsain-ko’s vision of walkable spaces and enhanced tenant comfort. The adaptive measures undertaken underscored the project team’s ability to navigate challenges while delivering on the client’s goals.
Project Details
Market Sector:
Residential and build to rent
Client: tsain-ko (development arm of the shíshálh Nation)
Architect: Mobius Architecture
Contractor: Yellowridge
Value: Commercial in confidence
Completion: 2023

