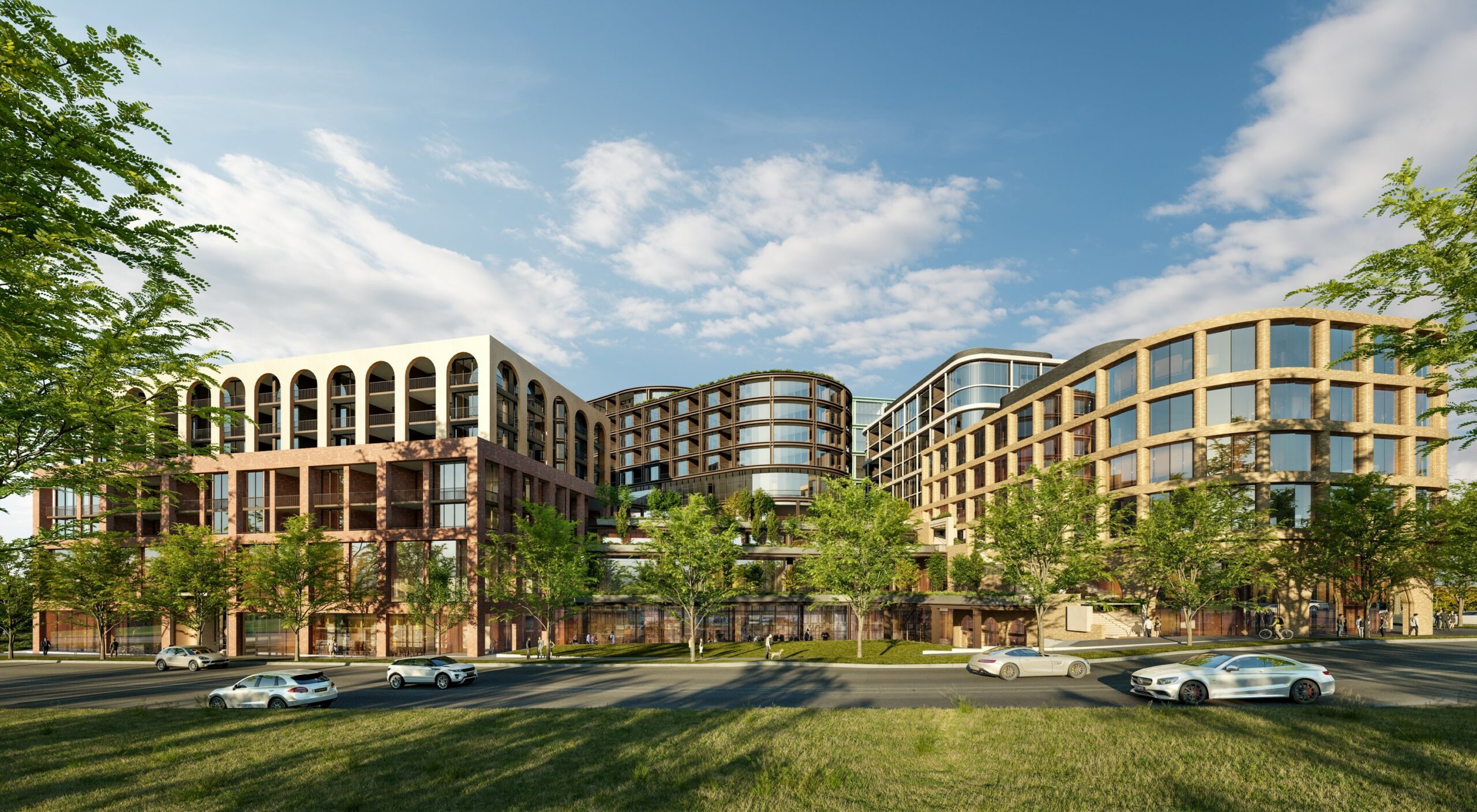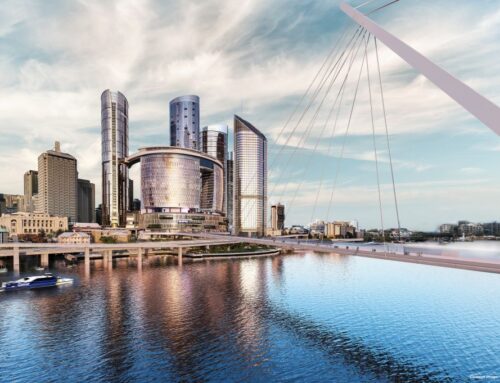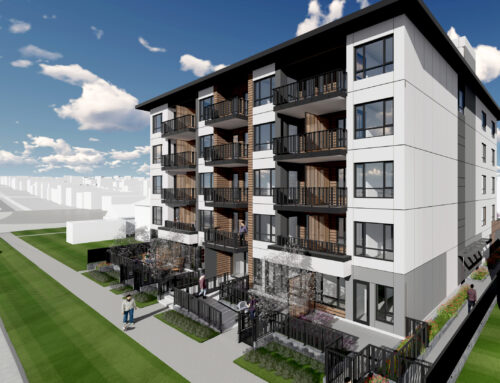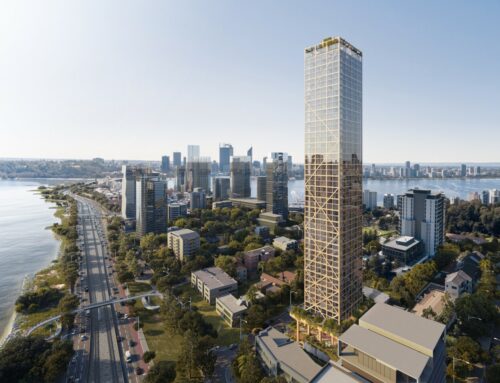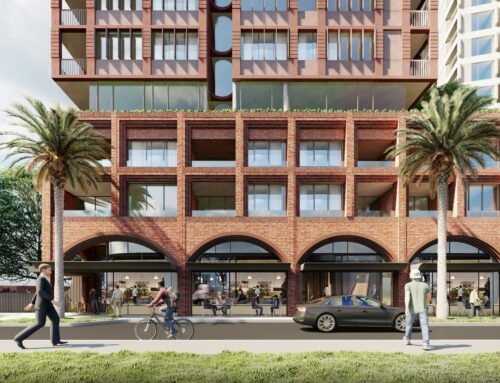Situated as a newly created garden suburb 6.5 kilometres from Melbourne’s CBD, Alphington Village revitalises the final lot within the former Amcor Paper Mill into a major new mixed-use development across 2.1 hectares.
Featuring 25,000 m2 of retail, commercial and community facilities at the heart of this urban renewal project, the site includes a large pedestrian friendly village square and landscaped spaces to seamlessly merge nature into the development which showcases 6 towers ranging in height from 5 to 14 levels.
The residences, including up to 600 Build-to-Rent apartments, are complemented by podium car parking and communal amenities.
The size of the site organically creates its own community within Alphington. With this in mind our client, Time and Place, integrated facilities such as a multipurpose court, community gardens and child care facilities that will be utilised by the surrounding neighbourhood.
NDY is delivering the structural and civil design, documentation, and construction phase services on this project. Our scope includes the civil design of the adjacent roadways, Outer Circle Mews and Nelmore Lane which connect Alphington Village to the adjacent developments as well as Heidelberg Road.
Project Details
Services:
Structure & Civil
Market Sector:
Residential and build to rent
Client: Time & Place
Architect: Fender Katsalidis
Value: Confidential
Completion: 2025

