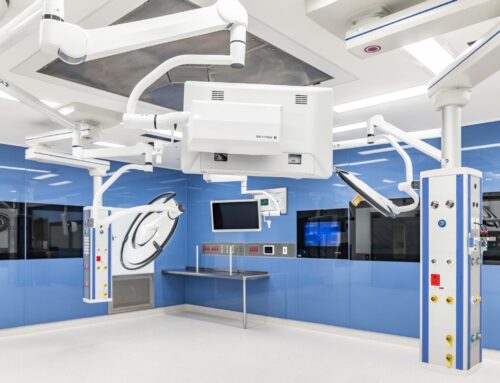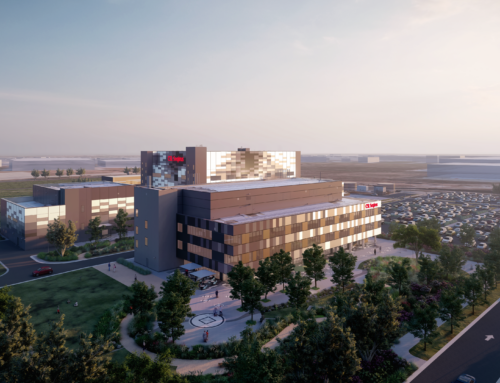Western Region Health & Osteopathy are embarking on an exciting expansion, adding a cutting-edge 3 storey medical facility adjacent to its current centre in Melton. This expansion will introduce an array of services, including physiotherapy, psychology, Pilates, occupational therapy, speech pathology, injury rehabilitation, concussion management, exercise physiology, NDIS support services, myotherapy and massage.
The facility is designed to cater to every need, featuring well-appointed offices, meeting spaces, specialised treatment zones, gym and waiting areas, all aimed at delivering a comfortable healthcare experience to the community.
A key focus for the project is to adapt the building to incorporate design elements that allow for potential changes to the floor layout and tenant adjustments. NDY’s design prioritises scalability and flexibility, accommodating changing needs with minimal disruptions or modifications.
In designing the building’s mechanical systems, our team looked at how each space might be used now and in the future. The goal was to have rooms easily adjust to different uses in the multi-purpose building. Our design for the air conditioning system allows each room to control its temperature independently, offering both heating and cooling as needed. We incorporated low-height mechanical system components to suit the small ceiling heights available throughout the site. Collaborating closely with the fire engineering team, we strategically placed mechanical items away from smoke-sealed stairwells. Our design not only follows safety standards for ventilation but also provides air conditioning that is efficient, flexible and keeps occupants comfortable in each space.
NDY’s hydraulic design includes a range of essential systems such as sanitary plumbing, drainage and both hot and cold water distribution. To assist each area of the new building to function at its best, every tenancy has its own water metre and advanced water heating systems. The design also incorporates the use of recycled rainwater and provides roof drainage.
The new medical facility is developed on a site where a building was demolished. Due to site constraints, a major challenge was setting up a system to drain stormwater from the roof. This system directs rainwater to an above ground tank for reuse, using underground pipes in line with local council requirements for managing stormwater. The rainwater is also treated with ultraviolet light before being reused, especially for flushing toilets in public restrooms. This not only meets regulations but also supports sustainable water use within the facility.
The electrical design included the provision of power across the site to provide smooth power flow throughout the building for its daily operations. NDY worked closely with the local power authority to merge 3 properties into one, with a plan to possibly split the site into 2 in the future. By understanding our client’s vision, we created an electrical system that can be easily adjusted to suit evolving needs while focusing on safety, meeting regulations and comfort with customised lighting for each space.
Our communications design included installing conduits and connection devices that link directly to network termination devices in tenancies. We worked closely with the architects to design a layout that uses the space for both services and tenant needs, while also supporting the specific needs of each tenancy. We tailored data distribution throughout offices and meeting areas based on their expected use.
Our team developed a security strategy for the building that took into account non-typical areas such as the gym and Pilates areas. We installed an access control system that suits how the building is used, allowing for the different schedules of visitors and staff in various areas. The building also has an intruder alarm system to alert against any attempts to break through doors or windows. In addition, CCTV cameras are set up throughout the facility to identify potential risks.
Our structural team created a unique facade design with large canopies that extend up to 3 metres. Designing the structural elements to support these features needed careful planning to use materials efficiently and keep costs down without compromising structural integrity. Our team focused on lightweight construction techniques, using materials such as timber and steel, to meet these needs while adhering to the client’s budget and preferences. The design considered the possibility of future changes, such as the removal or addition of internal walls for new tenants and fitouts. Instead of relying on load-bearing walls, the team used structural steel and timber beams, adding complexity to the design.
The project features an open stairway that connects all floors for tenants to move throughout the fitout. To meet safety standards while accommodating Western Region Health’s request for a non-fire rated stairway, our fire engineering team developed a smoke stair solution based on detailed analysis to provide occupant safety. Smoke alarms are installed in common areas on each floor to provide early warning for effective evacuation of occupants in the event of emergency.
The building also faced challenges with window protection due to its proximity to the site boundary. Our team devised a solution based on radiation analysis to address potential risks and comply with safety regulations.
Western Region Health & Osteopathy’s new facility is designed to positively impact the surrounding community. By expanding its range of services, the centre is dedicated to improving wellbeing and making healthcare more accessible.
Project Details
Market Sector:
Health & Sciences
Client: Western Region Health
Architect: Draft Comps Services
Contractor: RISM Constructions
Value: $4.5 m
Completion: 2025











