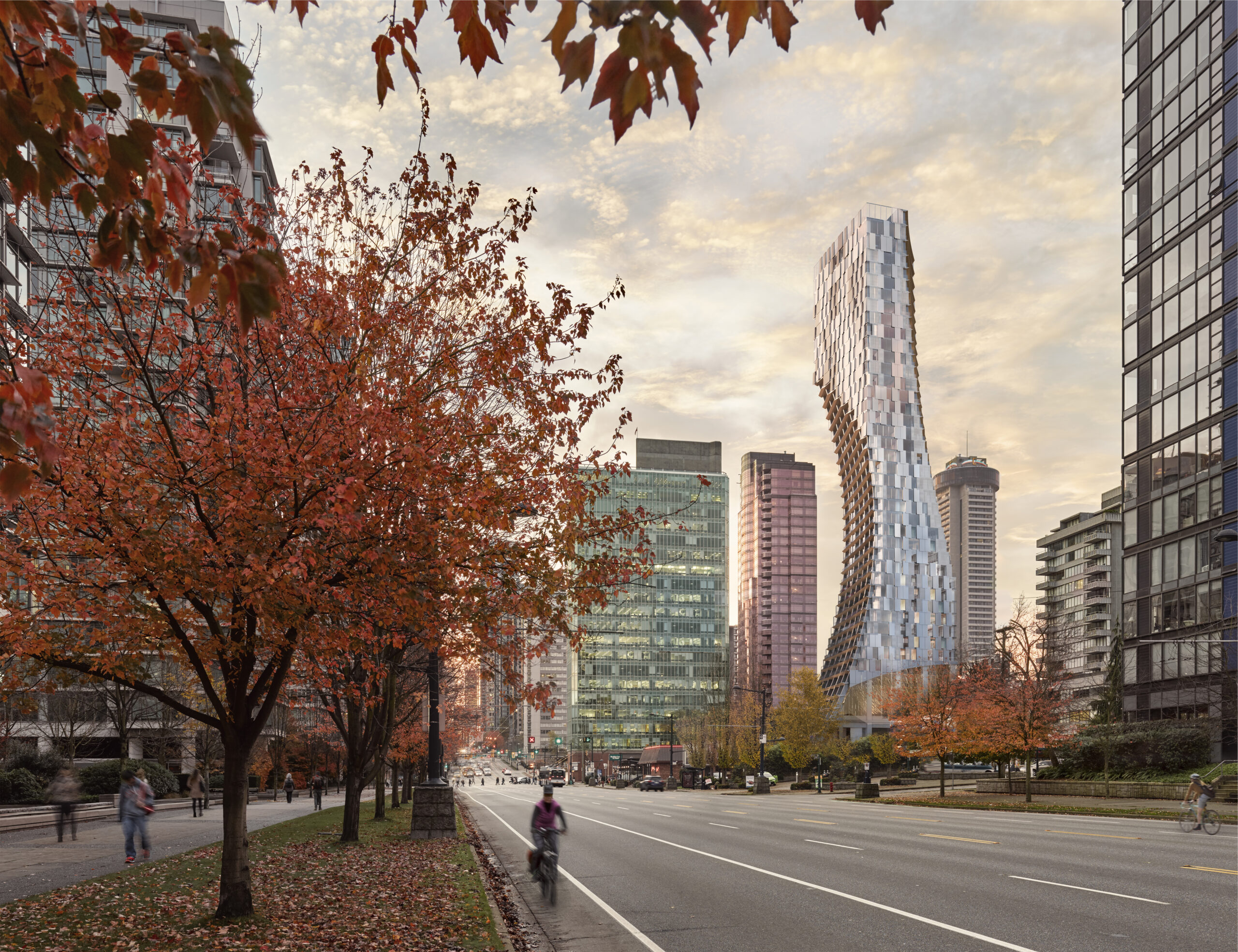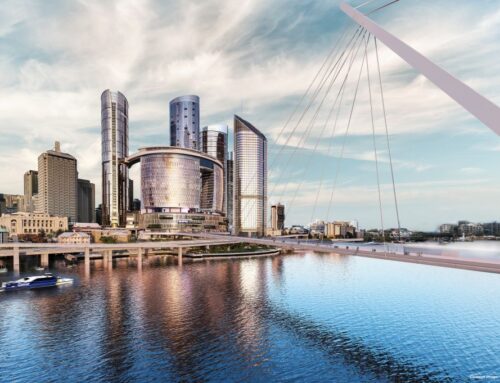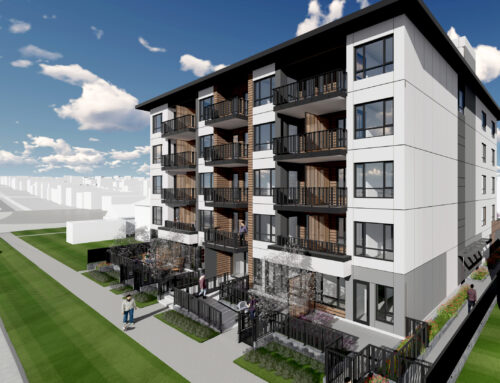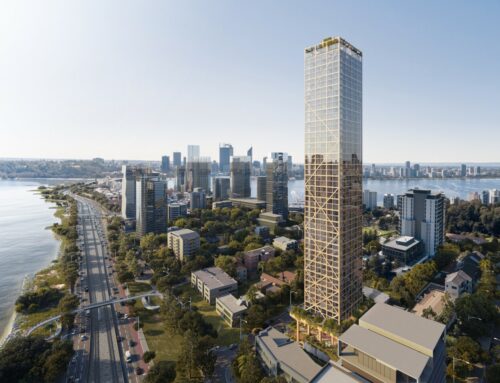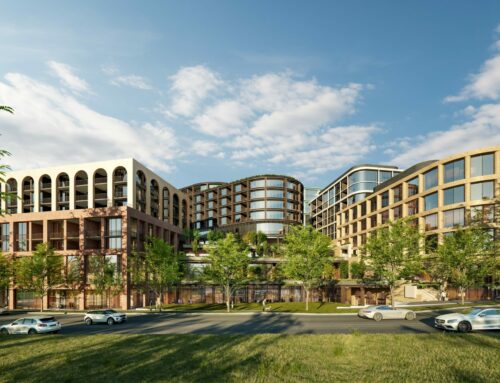Westbank appointed NDY to provide mechanical services and energy modelling for the uniquely designed 43 storey residential building on Alberni Street.
Carved into two emphatic sculpts, the building was designed by lead architect Kengo Kuma of Japan and local architect Merrick. Kengo Kuma created the design concept, which combines various Japanese philosophies. Given the lead architect had concept drawings and custom designs of their materials, NDY had increased flexibility to incorporate mechanical services into the building design, including all pipework.
A key project challenge was coordination between systems in the glass building, with hidden building services part of the building’s aesthetic. These systems include outside air ventilation, energy recovery ventilator, heat recovery ventilator and metal panels.
With Kengo Kuma a strong advocate for wooden architecture, the timber facade needed to meet local code requirements. NDY’s solutions drew on the fundamentals of the design while adding the applicable complex elements that Kengo Kuma initially visualized, with the successful design an equivalent LEED Gold certification.
The building’s mechanical system consists of modular chillers, a cooling tower and associated pumps for distribution of chilled water to 4-pipe fancoils in each residential suite.
Within the main mechanical room is a District Energy node that connects to the existing heating distribution system serving the downtown core of Vancouver. The building utilises heating from the District Energy plant for space heating and domestic hot water heating demand for the building.
NDY’s energy modeling was dependent on information provided by the envelope consultant RDH and the structural engineer Glotman Simpson. Some parameters required the minimum set value to achieve 12 points of LEED certification; including an EA credit of 1 out of 18, lighting design and approach in mechanical efficiencies to achieve set targets.
Project Details
Services:
Energy Modelling
Mechanical
Market Sector:
Residential and build to rent
Client: Westbank
Architect: Kengo Kuma
Completion: 2022
Location:
British Columbia
Canada
Vancouver

