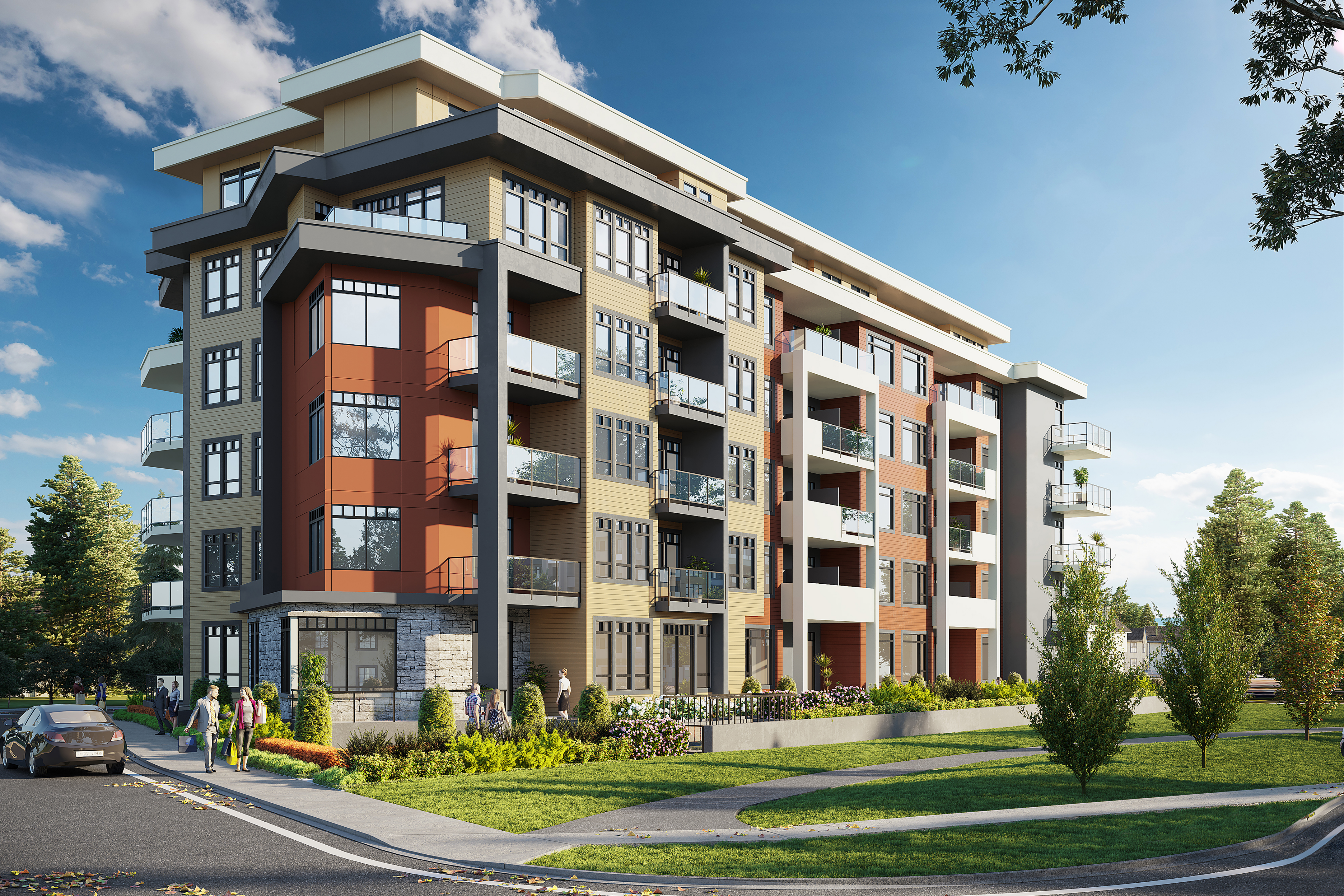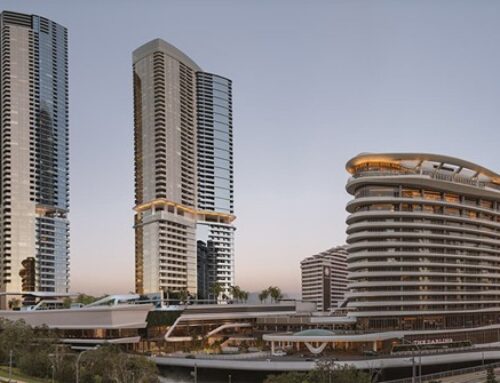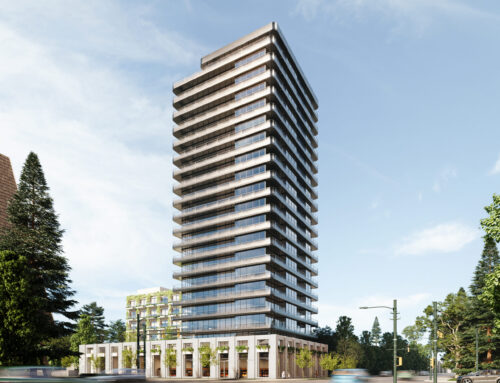Located at 6340 Mcrobb Avenue, Mint Nanaimo is a residential project on Vancouver Island. Located in a residential area with ocean and mountain views, the village style complex is within walking distance of schools and a beach and embraces community values.
Developed by Mint Properties, the first phase of this 3 stage development will include studio, one, 2, 2 bedroom plus den and 3 bedroom units across 6 storeys.
A key priority, the 40,000 ft2 project’s mechanical and electrical design needed to meet the Vancouver local government’s strict, world leading energy use requirements. Designed to reduce energy consumption, the code focuses on one of the highest consumption areas in residential settings – heating and cooling. To help meet the intent of the code, NDY implemented energy recovery ventilators in each apartment; these devices capture heat from the exhaust air to warm the incoming air, lowering the need for heating in each suite and thus reducing the overall energy consumption of the building.
Midway through the design phase of the project changes to local energy codes triggered a re-evaluation of the project’s energy models and assessments to comply with the updated codes. This led to modifications in the building’s facade and fabric, encompassing compliance measures, window types and insulation requirements. The alterations were substantial and demanded prompt action.
To resolve the issues, clear and open communication with our client and the architect was paramount. This approach helped us address the issues directly and transparently. The project team adapted the design to comply with new standards, ensuring we stayed true to the original vision and goals. Through good communication and teamwork, we overcame the challenges and made progress on a compliant and efficient residential development.
Project Details
Services:
Mechanical
Sustainability
Market Sector:
Mixed-use
Client: Mint Residentials
Architect: Salehi Architects
Completion: 2024
Location:
British Columbia
Canada
Vancouver











