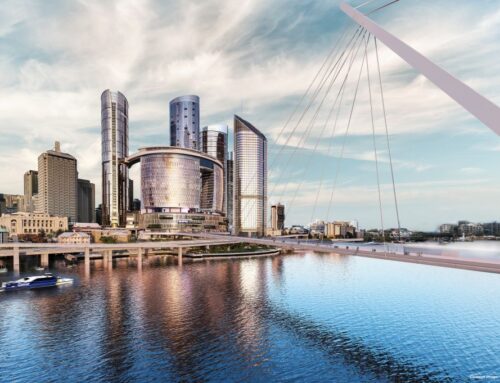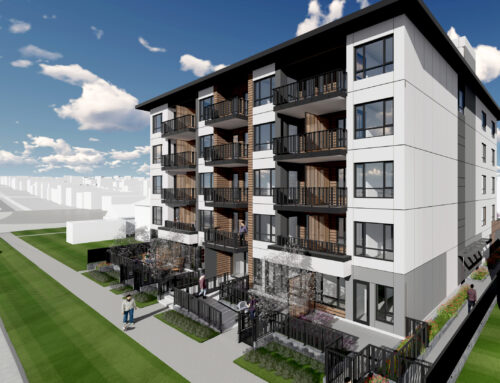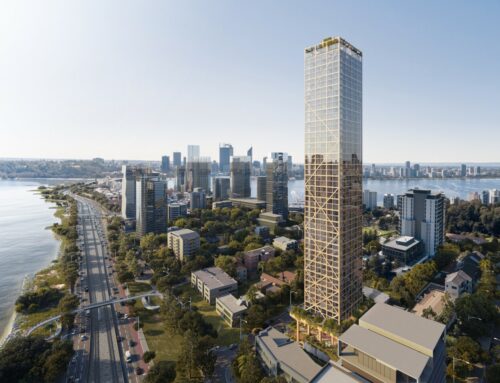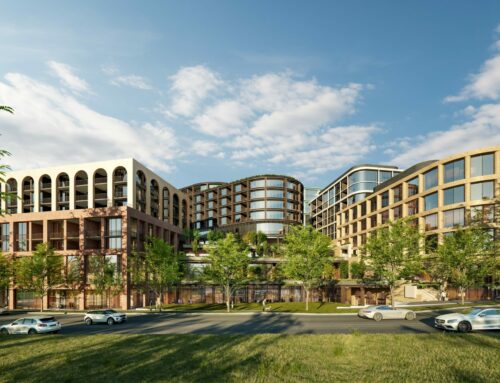The third entry into the Melbourne market for international repeat client GSA Australia, Park Avenue student accommodation sits amongst the historic colleges and faculties of Parkville near The University of Melbourne. NDY have also delivered projects at 85 Barry Street and 145 Berkeley Street for GSA Australia.
The project delivers 369 beds across a variety of accommodation options, with apartments of one, two and three bedrooms, as well as single bed studio apartments. Communal amenities include lounges and kitchenettes throughout the building, alongside a rooftop terrace, cinema, music room, lounge and gym that encourage a healthy and active student lifestyle within the facility. On Ground Level the foyer and reception areas integrate with administration facilities and bike parking sites.
This new mid-rise 9,946.2 m2 development includes a new six storey building and two storey extension of an existing ‘doughnut’ shaped building on the site. A key success point for GSA was to maintain the character of this unusual circular building, first designed in 1961 by acclaimed architects Mockridge Stahle & Mitchell. To achieve this, the services design considered solutions to avoid aesthetically impacting the building, including positioning of internal infrastructure.
The doughnut building required a partial excavation to create a new lower ground level, the upgrade of site infrastructure and working within building constraints such as low ceilings, which limited the space available for services infrastructure. NDY provided early input into the planning and feasibility process by undertaking an existing services investigation, establishing expectations around what could be retained or refurbished, and what needed to be replaced to bring it up to the desired standard. The retrofitting of services was challenged by limited space and the need to coordinate new services around the existing structure, including a new sprinkler system for fire protection and air conditioning to Sole Occupancy Units (SOU).
Each SOU has local air conditioning control provided via a centralised VRF system, allowing independent simultaneous heating and cooling, a premium feature that encourages user comfort and energy efficiency. The building was also designed to 5 Star Green Star equivalent principals in line with Melbourne Planning guidelines, with sustainable features including significant rainwater storage provisions to cater for irrigation to site landscaping.
For further imagery and flythrough of the project, see Hacer’s website.
Project Details
Market Sector:
Residential and build to rent
Client: GSA Australia Pty Ltd
Architect: RotheLowman
Completion: 2019











