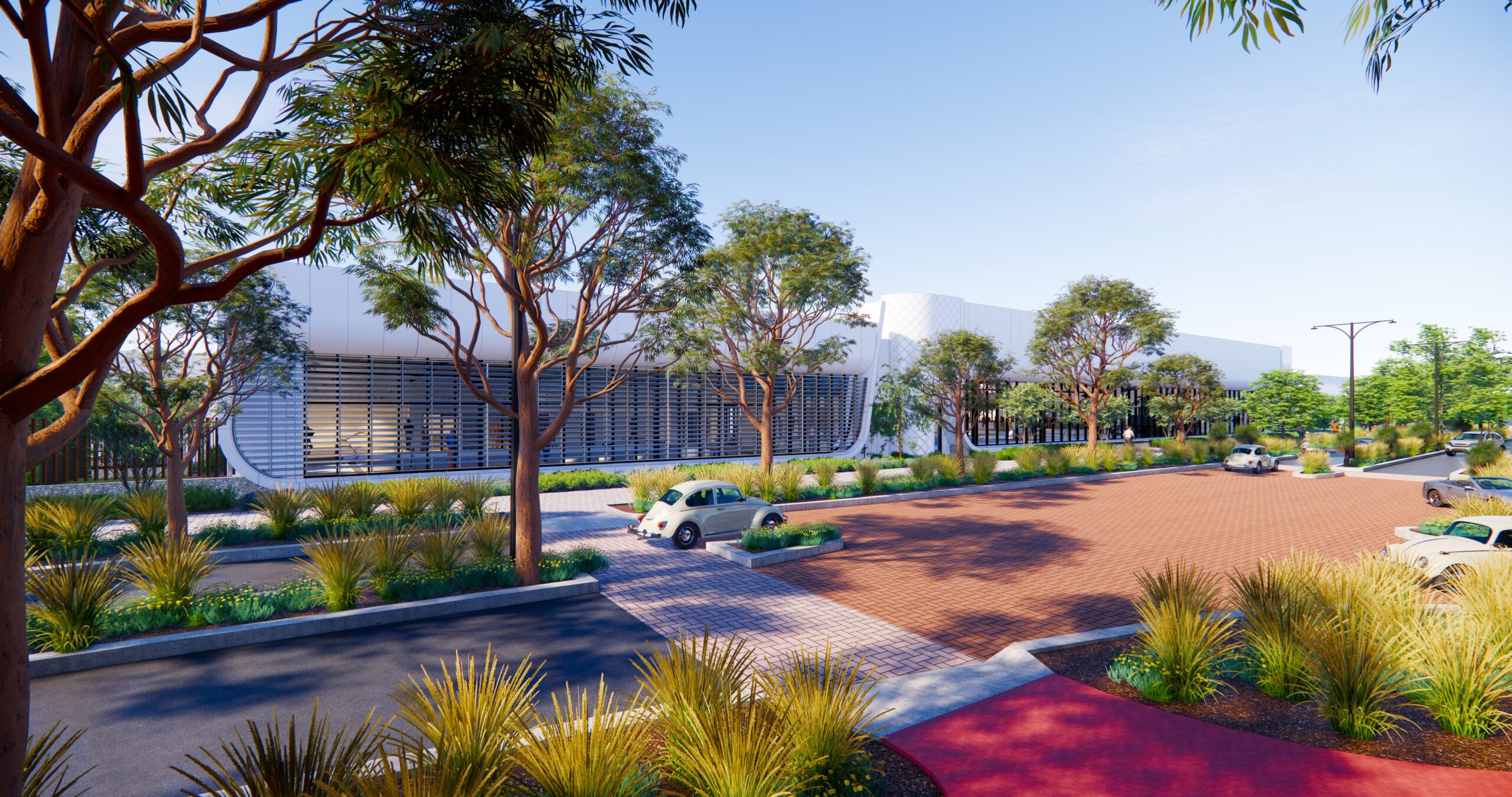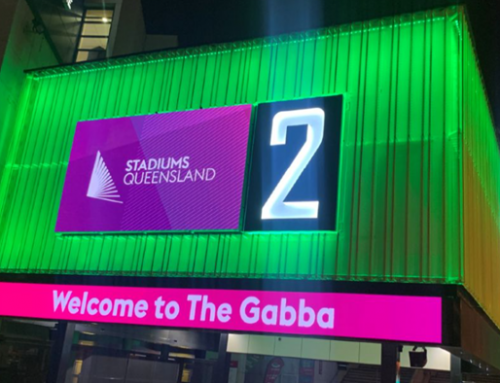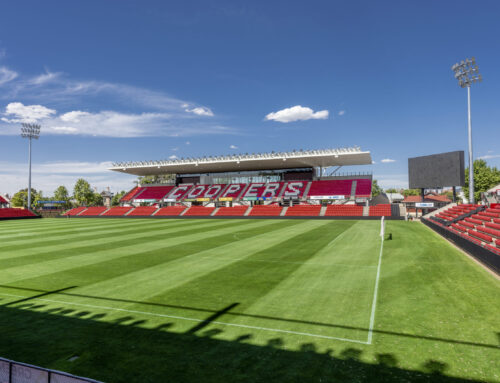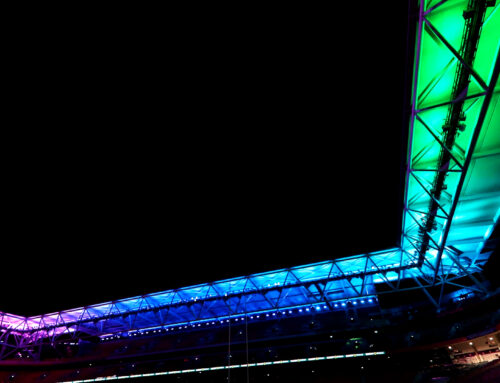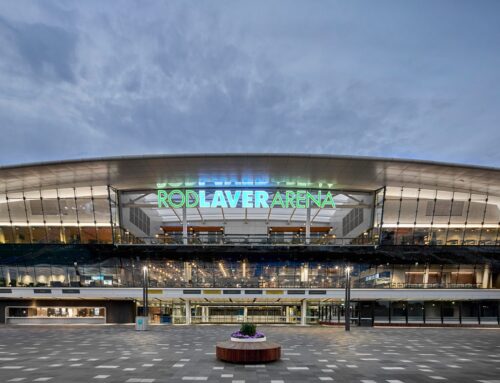The Alkimos Aquatic and Recreation Centre (AARC) is set to transform Perth’s northern coastal suburbs, enhancing both social and economic dynamics.
Strategically situated on a 35,000 m2 site, it is designed to address growing demand and offer enhanced accessibility for residents, particularly with proximity to upcoming METRONET Alkimos train and bus stations and via the Mitchell Freeway extension.
The AARC project will feature indoor and outdoor swimming pools, gym and fitness facilities, sports courts, a crèche, café, change rooms and a car park. It is designed to cater to people of all ages and abilities.
Key sustainability initiatives for the project support a focus on AARC’s upfront carbon emissions, which will be reduced by utilising low-carbon architectural and structural materials (where feasible). The building’s key feature is 100% electrification, meaning no fossil fuels will be used onsite. Heat pumps will be used for heating and cooling and it is powered by onsite renewable energy, with space allocation and ongoing feasibility studies into using geothermal energy for pool heating. Water savings are being implemented through backwash technology and water fixture selection.
Our hydraulic team’s design supports sustainability goals by incorporating a heat pump based domestic hot water plant, consisting of 8,000 litres of storage. This innovative system offers a greener alternative to traditional gas-fired boilers. It is particularly advantageous for facilities such as AARC that need to meet high domestic hot water peak demand, delivering a consistent supply while minimising the site’s ecological footprint.
NDY’s fire engineering strategy contributes significantly to the project, providing fire engineered performance solutions which have been instrumental in optimising the design of the indoor sports court and aquatic centre to allow for a larger compartment area and volume. This not only improves the constructability of these spaces but also ensures that safety and regulatory compliance are maintained without compromising on the architectural vision. The design solutions enable a more efficient use of space while upholding the highest standards of fire safety.
Our fire protection design included installation of a fire booster assembly equipped with a Storz connection to augment water pressure for firefighting within the building. Additionally, we integrated primary and secondary fire pumps, complemented by a pressure maintenance pump, to ensure efficient operation of fire hydrants and other firefighting equipment. To ensure uninterrupted capability, the design included 2 fire water tanks capable of supplying water for up to 4 hours.
Throughout the building, we strategically placed fire hydrants and hose reels to ensure comprehensive coverage and compliance. Furthermore, we implemented a fire detection system and early warning system to swiftly alert occupants, facilitating safe evacuation and enabling prompt emergency responses.
Our acoustic team contributed to various aspects of the project, including the design of the facade and internal walls to achieve specific sound insulation requirements to provide appropriate separation between spaces and different activities. Absorptive treatments such as acoustic panels, acoustic ceiling tiles and perforated plasterboard ceilings with insulation backing were selected to complement the design language of various spaces within the facility, from the state-of-the-art sports courts to the expansive indoor pool hall. User comfort was at the forefront of the design ethos, with the type and performance of finishes tailored to the use and function of each space from an acoustics perspective. Regulatory requirements were also addressed through strategic positioning and noise attenuation treatments applied to external services equipment plant to ensure that noise limits at the nearest sensitive receivers are met.
As we progress beyond the schematic design stage, our focus remains on enhancing the experiences of the people using the facility. By actively participating in coordination meetings and delivering a proactive multidisciplinary design approach, we’re seeking to anticipate and address challenges before they arise. This strategy ensures that every aspect of the project aligns with our client’s vision for accessible spaces that are both functional and inspiring for users.
With Alkimos expected to be one of Perth’s fastest growing suburbs over the next 20 years, AARC will create employment and other economic opportunities while hosting a range of activities that support its intended purpose as a thriving community hub.
Project Details
Market Sector:
Sports, Entertainment & Public Buildings
Client: Donovan Payne Architects, City of Wannerooo
Architect: Donovan Payne Architects
Value: $82.9 m
Completion: 2026

