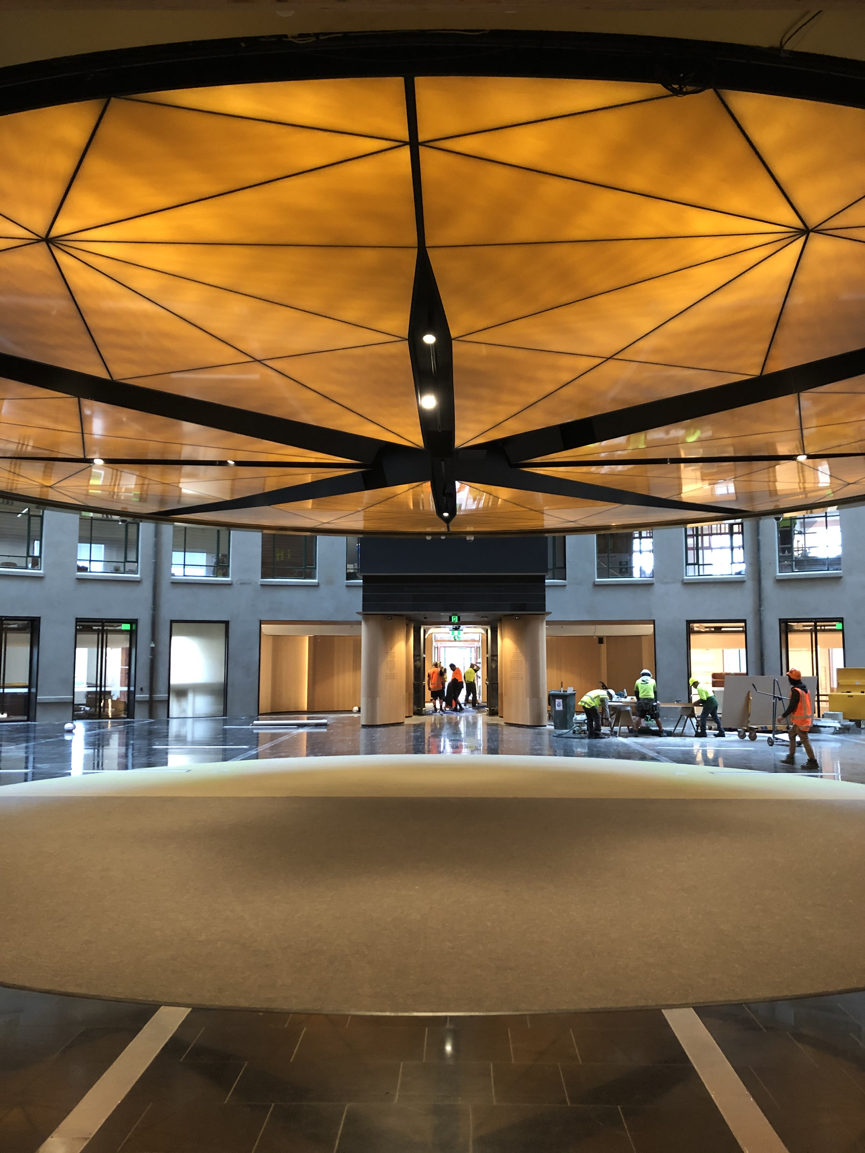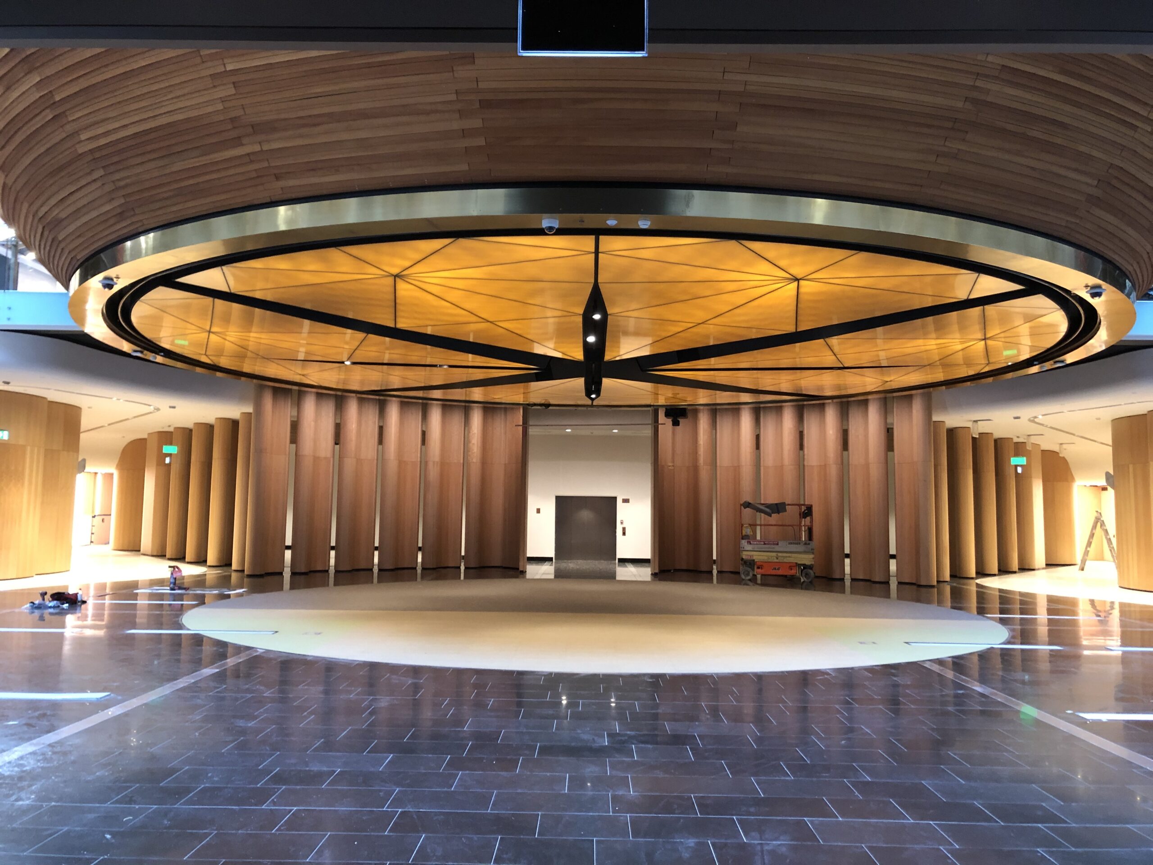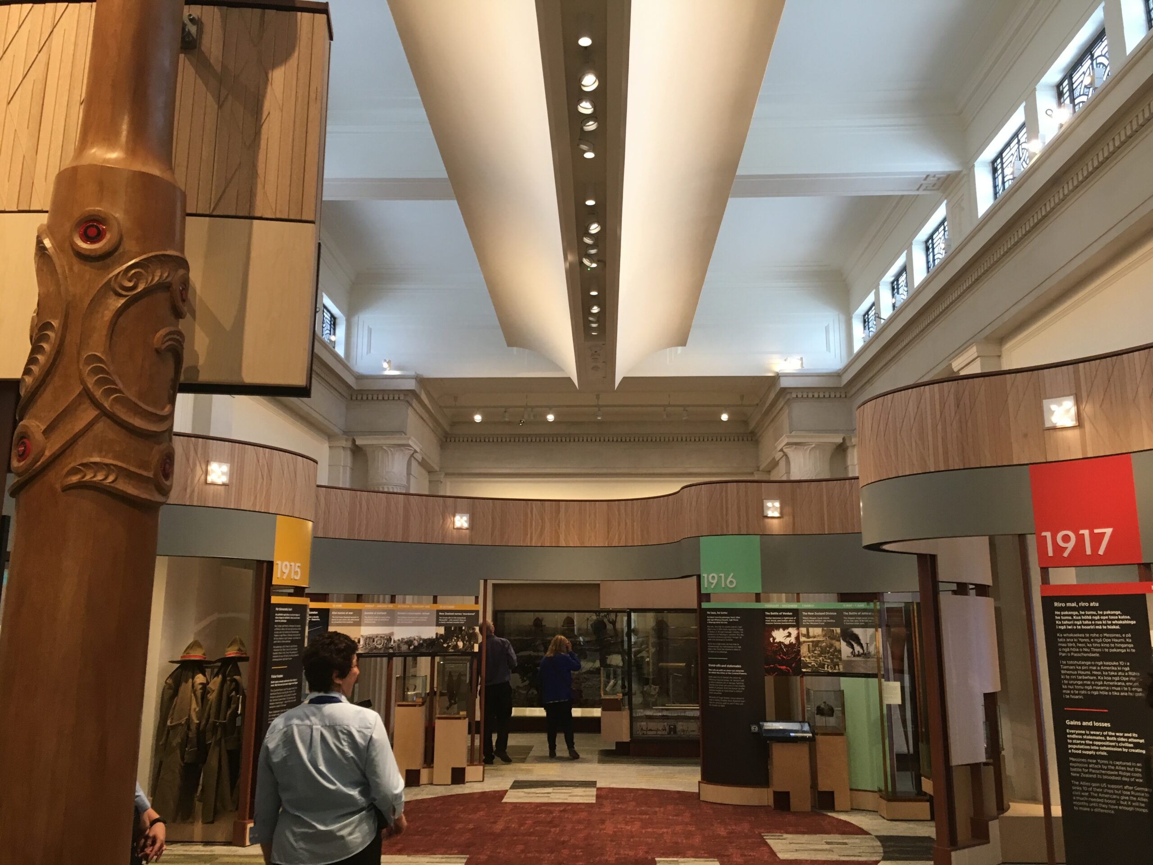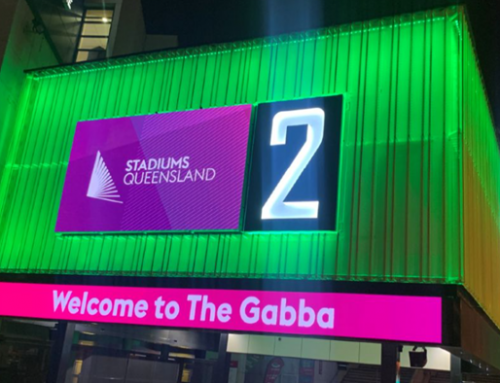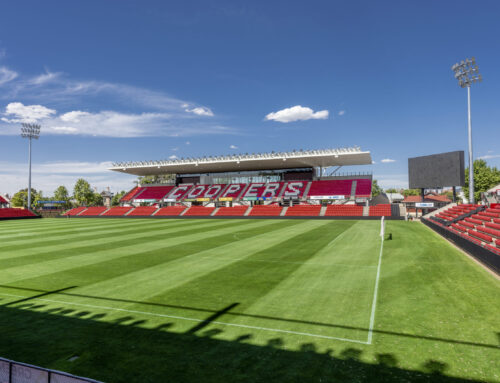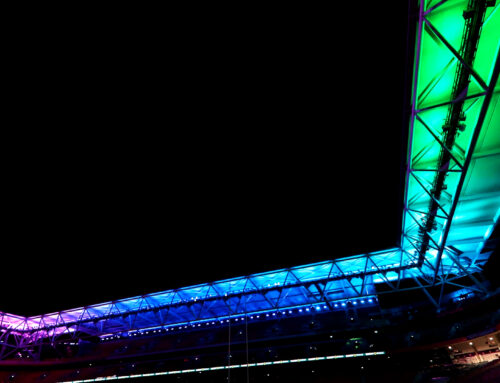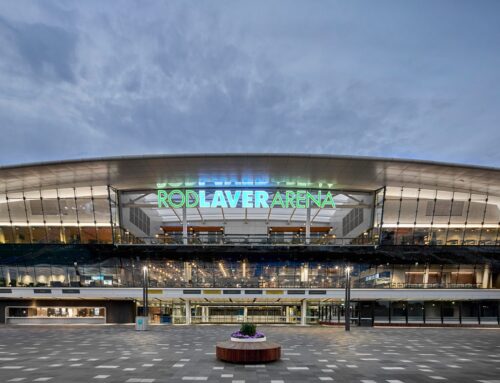The Tāmaki Paenga Hira Auckland War Memorial Museum (AWMM), sitting on the prominent hill Pukekawa, was built in 1929 to commemorate New Zealand’s (NZ) military and natural history. The museum tells the story of NZ and is now considered one of the country’s finest heritage buildings and a hallmark of remembrance for returned service personnel and families who wish to honour their kin and fallen comrades.
NDY has worked with AWMM on various projects throughout the museum, initially engaged to deliver master planning services for the Future Museum project that covered all phases of large scale refurbishment works and repurposing of spaces throughout the Museum.
The key Future Museum works our team assisted delivery of include a comprehensive range of new and improved facilities such as the creation of a conservation laboratory, retail shop, kai room, welcome lounge, east/west loops linking the north of the building to the south on ground floor, special exhibition galleries, heart of the museum galleries, plant spaces to serve new areas, south path exterior entrance, light court exhibition space, and a new level 1 orientation space.
The Te Ao Mārama South Atrium, south entrance, cafeteria, level 1 classrooms, five gallery spaces and their associated corridors and resting areas, toilets, and the museum’s western stairwell also underwent significant refurbishment.
In undertaking work in a heritage building with minimal or non-compliant services space, our team collaborated with the architect to ensure flexibility was maintained via clever services routes and creation of new spaces that are fully accessible, hidden, and provide minimal impact on internal gallery floor space and heritage features. Our solid engineering and well thought out solutions deliver:
- Increased environmental stability and control to increase visitor comfort and ensure artifacts are protected
- Increased reliability and efficiency of systems by replacing aged mechanical plant/controls
- All new lighting LED for increased energy efficiency and to reduce UV light output
- Increased flexibility for gallery planning and future refurbishment via well thought out services reticulation, sizing of systems to cater for future increased load due to the changing way the museum is displaying content (particularly with regard to increasing digital content), and specification of systems that are inherently flexible and easy to modify or add to including lighting control, relay control, security, and communications.
A services shield solution created by Jasmax with input from NDY enables future flexibility whilst maintaining and highlighting heritage aspects of the building. Installed throughout the refurbished heritage gallery spaces, the shield allows for exposure of heritage features (heritage plaster walls, columns, and cornices) while still allowing reticulation of services at high level.
NDY has also assisted with various minor works such as installation of lightning protection, external colour changing LED facade lighting to highlight the Museum’s heritage architecture, and services design for an offsite storage facility for the Museum.
AWMM is a tribute to the country’s war heroes and holds great significance to the community. The refurbishment delivers flexible spaces and enables maximum access to museum collections, providing environmental stability that ensures a protective home for artifacts and enhances the visitor experience for generations to come.
Awards won include:
- The Pou Maumahara Memorial Discovery Centre gallery fitout lighting was awarded a commendation at the IESANZ awards 2017. Design by Wayne Ferguson from AWMM, electrical engineering by NDY
- 2021 NZIA New Zealand Architecture Award – Heritage
- 2021 NZIA New Zealand Architecture Award – Public Architecture
- 2021 NZIA Local Branch Award – Heritage
- 2021 NZIA Local Branch Award – Public Architecture
- 2021 Interior Awards – Civic
- 2021 Interior Awards – Supreme Award
- 2021 Best Awards – Gold – Public and Institutional
Photography by Dennis Radermacher at Lightforge.
Project Details
Market Sector:
Sports, Entertainment & Public Buildings
Client: Auckland War Memorial Museum
Architect: Jasmax with FJMT and designTRIBE, Salmond Reed Architects
Location:
Auckland
New Zealand

