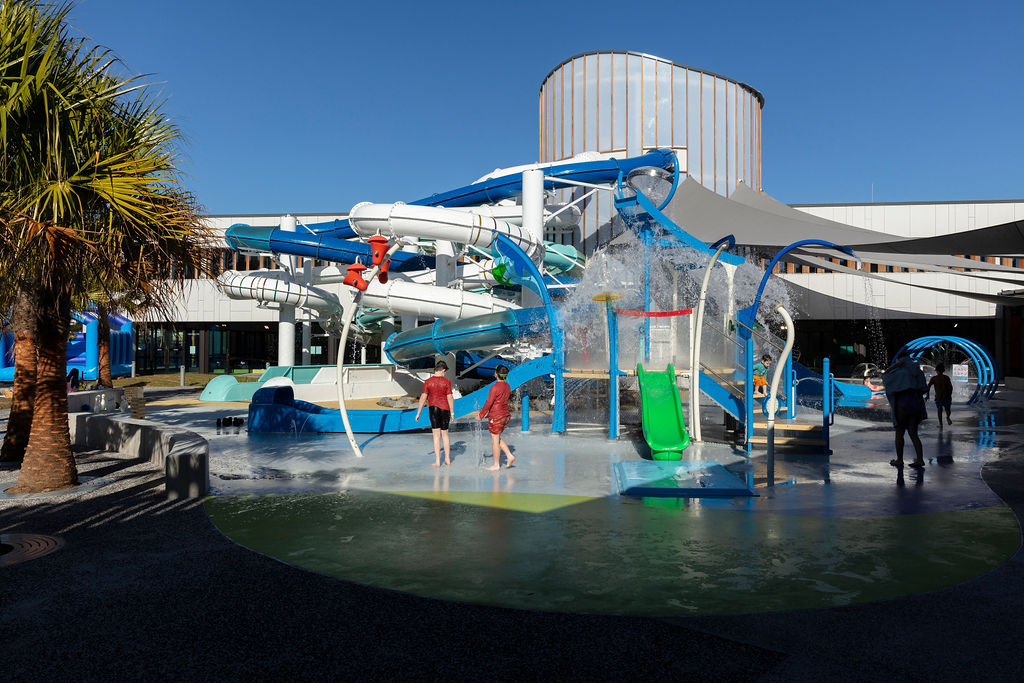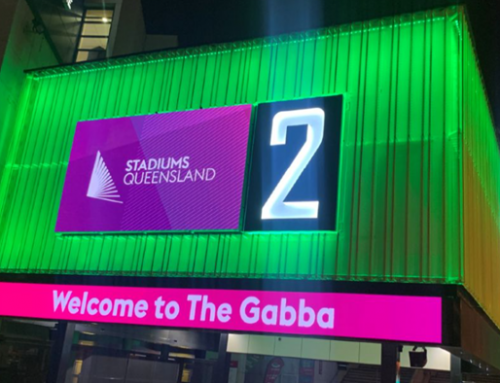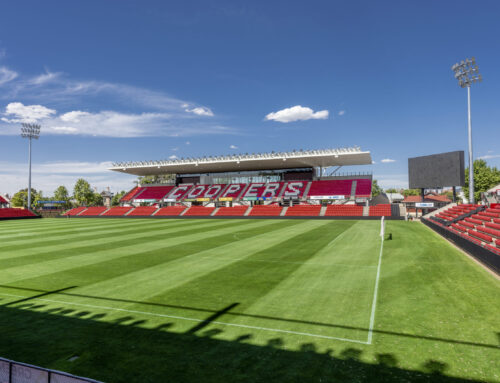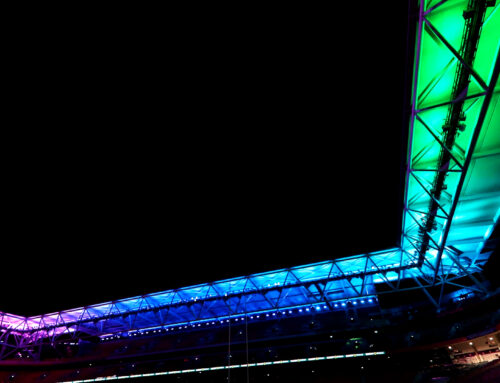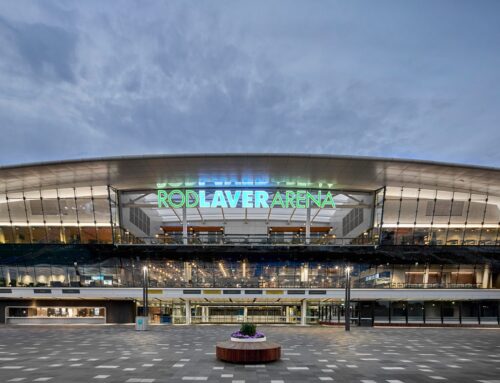The Bay Pavilions aquatic, arts and leisure centre is a state-of-the-art facility in Bateman’s Bay providing leisure and aquatic services to the community and visitors. The Eurobodalla Shire Council aimed to address growing demand for quality recreation and to boost the region’s appeal as a premier travel destination.
The modern, economically sustainable and integrated leisure centre replaced an ageing existing facility that was only operational 6 months of the year. The new development provides the community with a wide range of facilities to enjoy sports, tourism and regional arts programs.
Two distinct pavilions enable the co-location of performance and aquatic functions and boast swimming pools, a performing arts theatre with rehearsal and performance spaces, gymnasiums, art rooms, office and plant space. The scheme boasts a selection of high-quality amenities:
- Internal lane pool (20 m wide)
- 25 m pool, internal 4 lane (7.5 m wide)
- 14 m learn to swim (LTS) pool with attached 190 m leisure pool with water features
- Internal 4 lane (10 m wide)
- 20 m warm water pool
- Internal toddlers pool
- Internal 85 m² child play splash zone with water features
- 4 water slides and associated tower
- 500 m² external water spray park
- 2 fitness program rooms and spin class room
- Fitness centre
- Hanging gallery
- 357 seat theatre complete with control room
- 3 dressing rooms
- Workshop and green room
- Theatre, bar, dance rehearsal studio
- Wet, dry arts rooms with dedicated meeting rooms
- Loading dock
- Commercial café.
NDY was responsible for the design of all building services and pool filtration, with passive design a key focus. Aquatic centres demand a lot of energy, so the engineering design and shading of the building were carefully planned to naturally control the inside temperature. This reduces the need for mechanical heating, cooling and ventilation.
The building has eaves extending from the roof and vertical shading battens to cover large areas of glazed glass. This design helps to manage the amount of sunlight and heat coming through the glass. In summer, it reduces heat entering the building, while in winter, it lets in sunlight for natural warming. This balance ensures good views and daylight inside the building while controlling the temperature effectively throughout the year.
The design also integrates rainwater harvesting to enable rainwater use in the pool and toilets. We used heat pumps, which are more energy-efficient and reliable than conventional boilers, for domestic hot water generation.
Bay Pavilions was modelled using a special digital tool for environmental solutions to meet the energy efficiency standards set by the National Construction Code (NCC) Section J Parts J1 and J2. This approach also aimed to make the building more energy efficient. A smart approach to passive design and an efficient servicing strategy demonstrated a market leading outcome for energy efficiency. The building is expected to use about 1,445 megajoules of energy annually and is fully powered by electricity, which means it doesn’t need fossil fuels. To heat the swimming pool, air to water heat pumps were chosen as a sustainable option, aligning the project with future renewable energy sources as we shift towards a less carbon-dependent electricity grid. Heat recovery systems (where suitable) on air-side systems were included to reduce the building’s energy usage throughout the year.
The project also includes a substantial solar PV system providing onsite renewable energy. With the highest energy demand for the centre expected during the day in summer, the PV will also provide its peak output at this time to reduce the overall site demand.
The outcome is a high profile complex that aligns with the Council’s vision and provides the local community with a modern multi-award winning facility that is a benchmark for future leisure and aquatic centres.
Awards
- 2022 Australian Sport, Recreation and Play Innovation Awards – Sport and Leisure Facility Design.
- 2022 Sustainability Awards – Editor’s Choice – Social & Community Outcomes.
- 2022 Master Builders Awards – Best Public Building Over 60M, NSW.
- 2022 Australian Institute of Project Management NSW Awards – Best Regional Project.
- 2023 Australian Institute of Architects NSW – Sustainable Architecture.
Project Details
Market Sector:
Local sports
Sports, Entertainment & Public Buildings
Client: NBRS / Donovan Payne
Architect: NBRS / Donovan Payne
Contractor: ADCO
Value: $63.5 m
Completion: 2022




