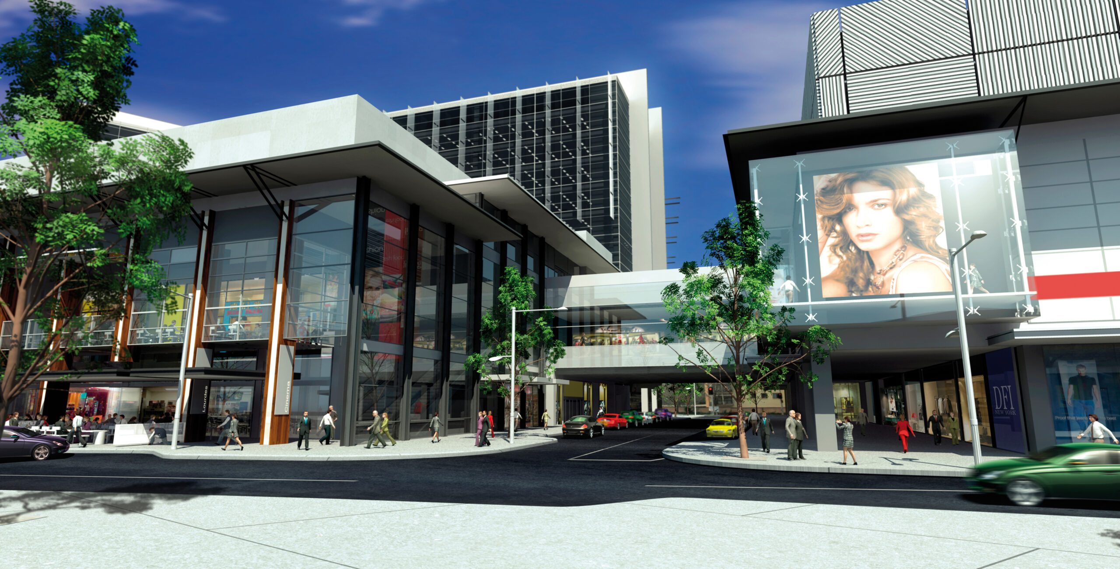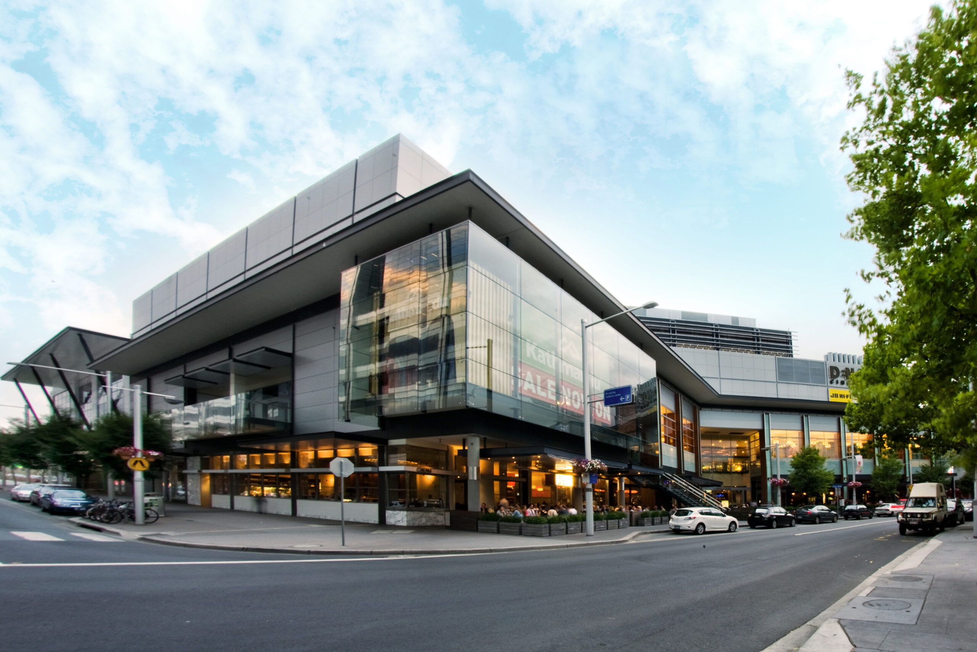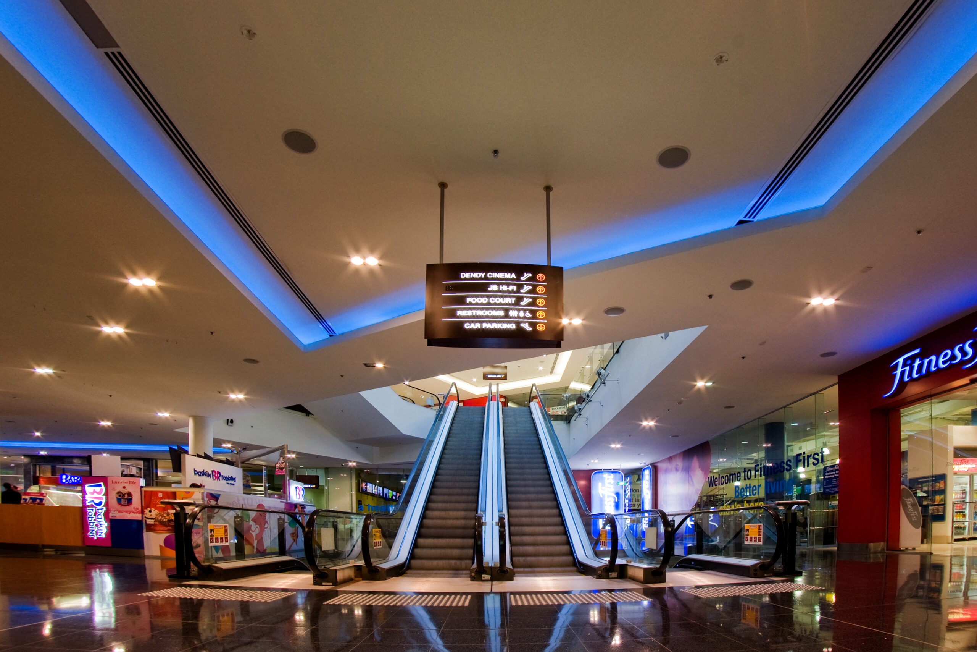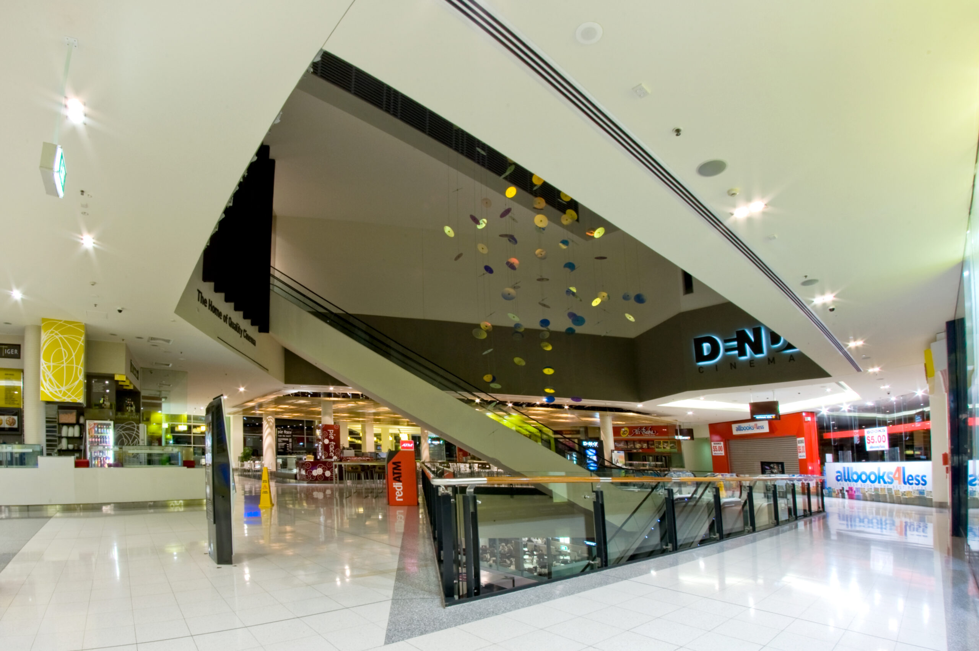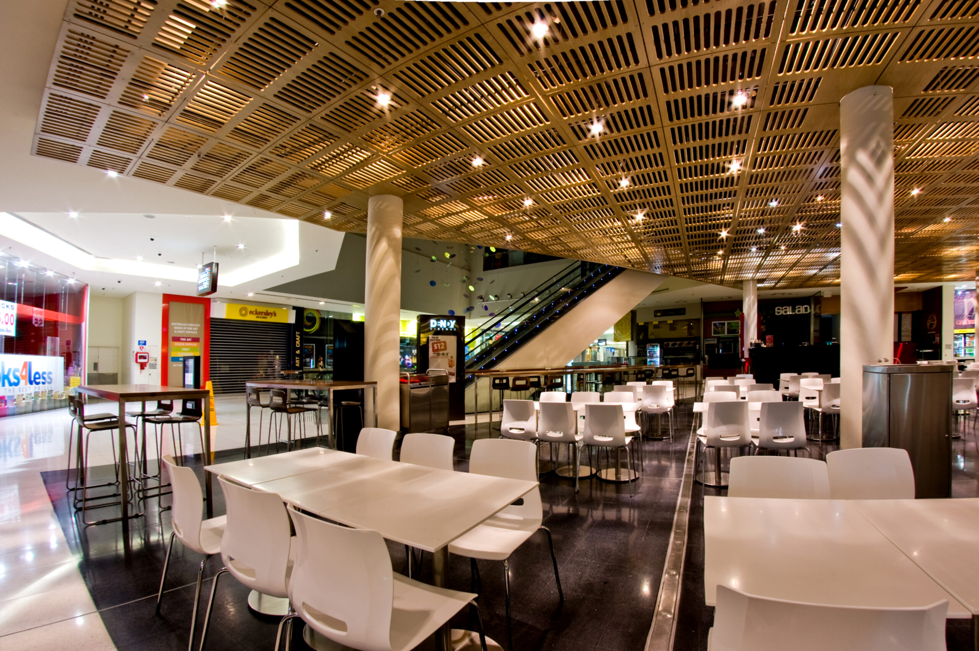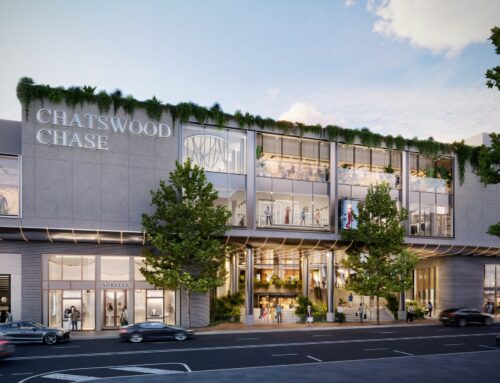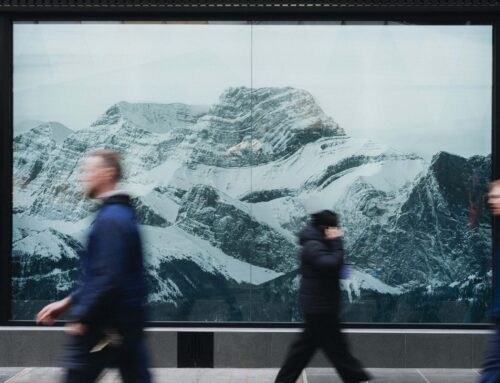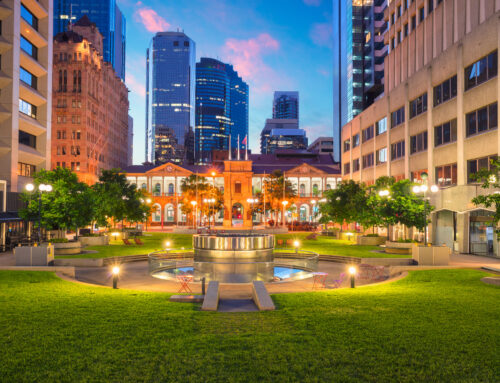This development covers four city blocks with a total gross building area of approximately 166,000 m2.
The project was delivered on the fast track design and construct process with staged tender packages for each service.
Features of the development included the following:
- Multi-level car parking for 3000 cars, 94,000 m2
- 13 level office block, 14,000 m2
- Speciality shops/retail and shopping malls (including Grace Bros, Target, Venture and a Supermarket), 50,000 m2
- Refurbished areas, 8,000 m2.
NDY provided design and documentation of building services achieving a high standard of commercial quality with energy efficient and economical air conditioning systems. Illumination in the major mall was achieved with metal halide lamps housed in recessed downlights.
This installation received a Certificate of Commendation from the IES. The air conditioning plant consists of wide variety of systems to reflect the tenant requirements, including central chilled and hot water plant for all speciality shops and office tower, separate plant for Myer, Target and Supa Barn.

