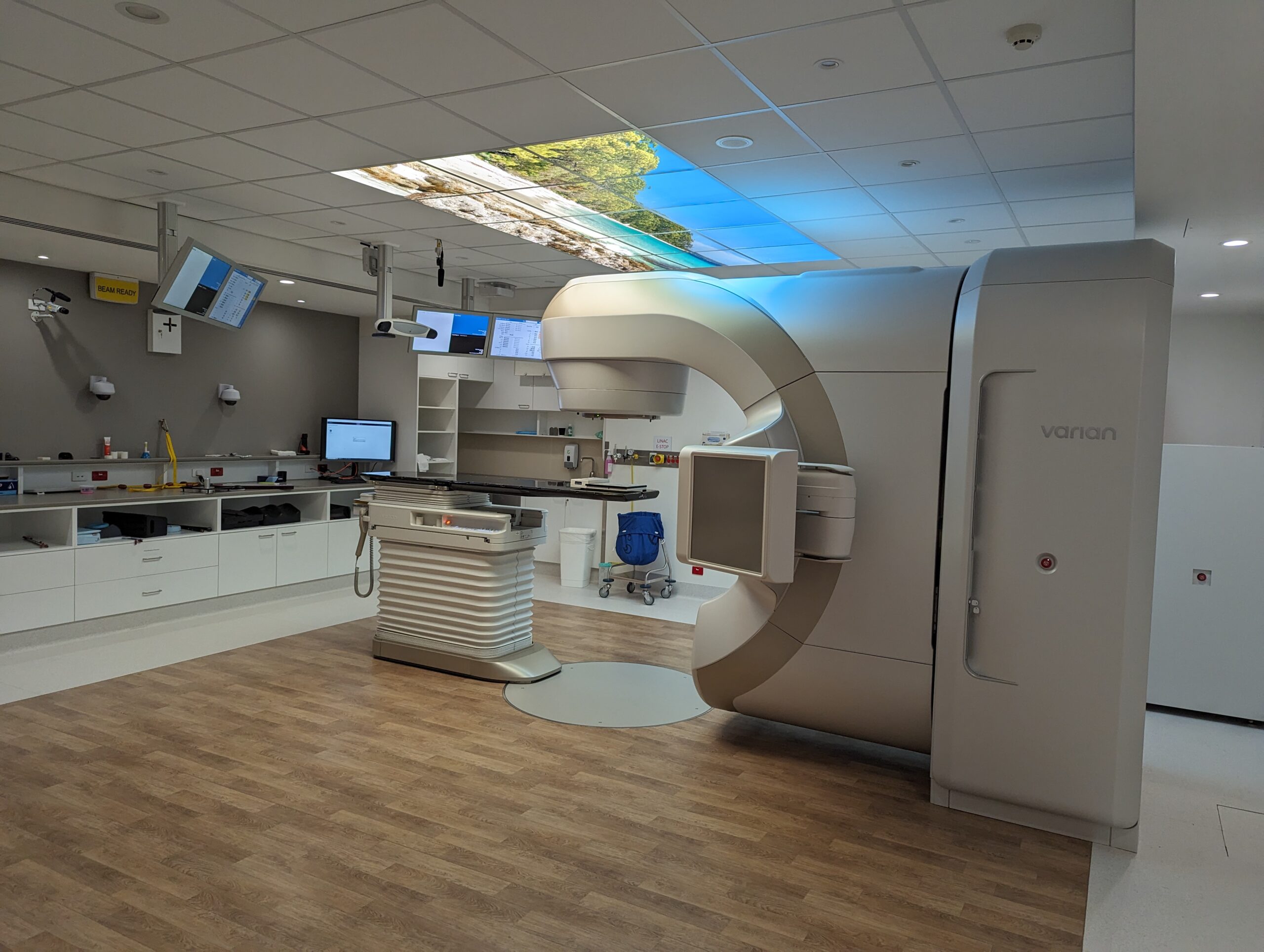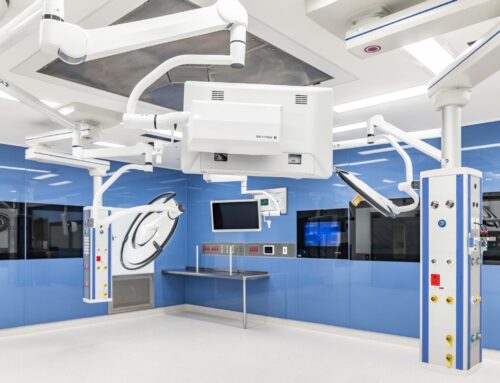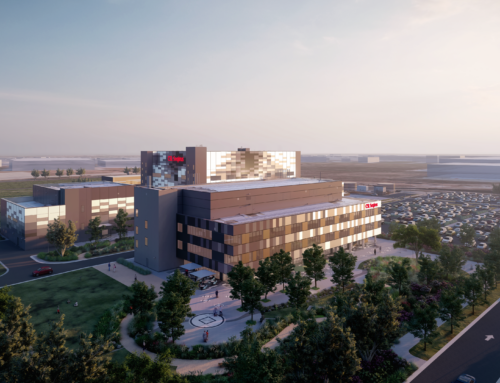The LINAC machine is a precision cancer treatment device which targets tumours with accuracy while preserving surrounding healthy tissue. The refurbishment of Canberra Hospital’s LINAC treatment rooms included upgrade of two separate treatment rooms, each approximately 115 m² in size, each housing a LINAC machine plus a small adjacent control room of 30 m². The client’s vision focused on integrating technical components of services, such as electrical, communications and mechanical services, in compliance with their specifications, as well as meeting end-user requirements for functionality and comfort.
The engineering services to support the refurbished LINAC treatment rooms needed to comply with strict infection control measures, meaning concealed services in all instances – this posed a key challenge for NDY’s design team. The existing treatment rooms offered limited ceiling space and restrictions on services penetration as the machines need to be contained within a radiation-proof room. To address the space constraints and ensure precise service placement, we conducted onsite measurements and engaged in close coordination with contractor SHAPE and the LINAC installer. NDY collaborated through workshops and regular design meetings with the hospital and end users of the space to ensure that all stakeholders’ needs were considered in the planning process.
To reduce the risk of unwanted downtime, a dedicated switchboard was added for each treatment room, which also serves as a safety measure for patients. Special considerations were made for fire protection to achieve code compliance whilst preventing damage to smoke detectors or false alarms due to interference from the LINAC radiation beam.
The project also included relocation of treatment sinks and implementing specialised drainage for the LINAC machine, requiring a backflow prevention device to prevent water contamination. Feature lighting was designed with tailored controls to create a comfortable environment for patients undergoing treatment in the LINAC machines. To support patient comfort specialist communications connections were also established to enable communication between the terminal operator and the patient when the LINAC machine is in use.
The design also included provision of dedicated supplementary air conditioning units for each treatment room, addressing the high heat emissions from the LINAC machine and ensuring proper cooling and ventilation.
Project Details
Market Sector:
Health & Sciences
Client: SHAPE
Architect: IA Group
Contractor: SHAPE
Completion: 2022











