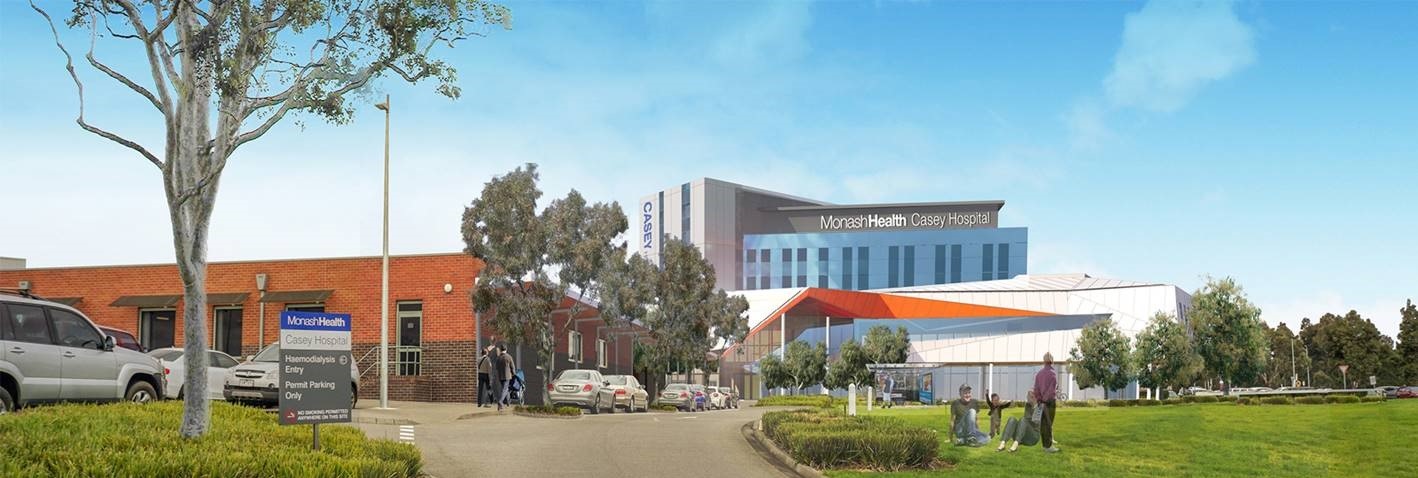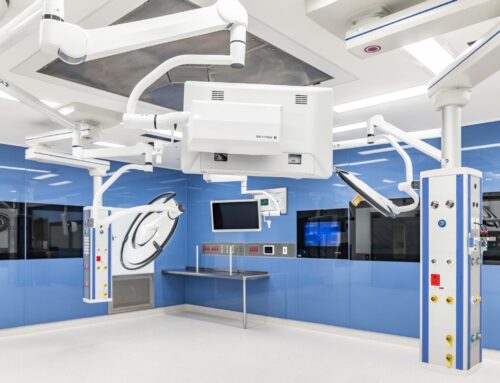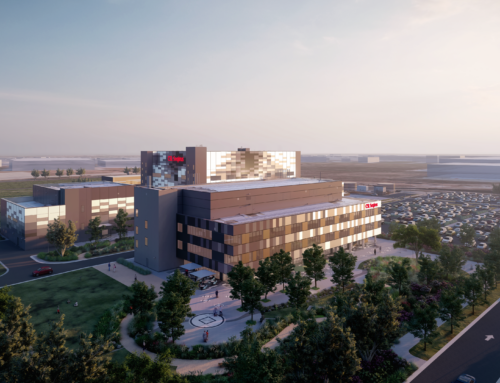The 13,000 m² expansion of Casey Hospital includes 160 new beds, the hospital’s first intensive care unit, six new operating theatres, additional recovery capacity, a new day surgery unit, upgraded pharmacy, pathology and back-of-house areas, more than 300 new staff and public car parks, and a redesigned front entry building that includes education and training spaces for Monash University.
NDY is the lead designer for engineering services. Working initially with the Victorian Department of Health & Human Services and Silver Thomas Hanley (as lead consultant), the Master planning and Concept Design was completed prior to involvement with the incumbent asset manager, Plenary.
The project has additional complexity with its legacy as one of Victoria’s first PPP healthcare facilities. NDY carefully scrutinised the original services brief and tailored the services solutions to meet the intent of the project, while remaining consistent with the budget limitations. The planning took into consideration potential future works to develop a concept that minimised potential future system alteration or shutdowns.
NDY completed the Detail Design to DS2 level and were then novated to the D&C contractor (Watpac) for the design finalisation and site construction stages. The project consists of a new building clinical services tower built over a surface car park, with an enabling package to divert ring main services and demolish car park lighting, security and power reticulation.
The new build main power and energy ring mains can back feed the existing building once end of life plant replacement occurs. The internal refurbishment and remodelling will be done over multiple phases and full functional testing and integration between existing and new will be confirmed during the commissioning stage.
Project Details
Market Sector:
Health & Sciences
Client: Plenary Group
Architect: Silvery Thomas Hanley
Value: $135 m
Completion: 2019











