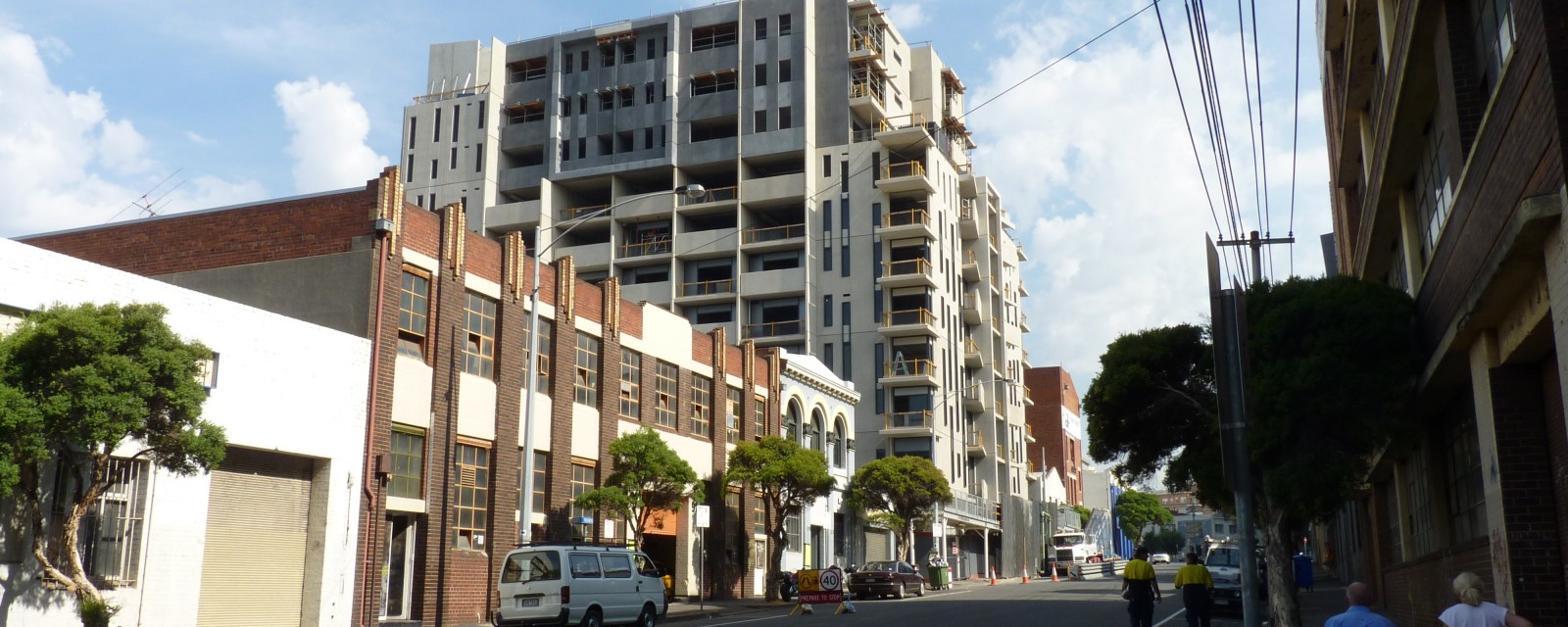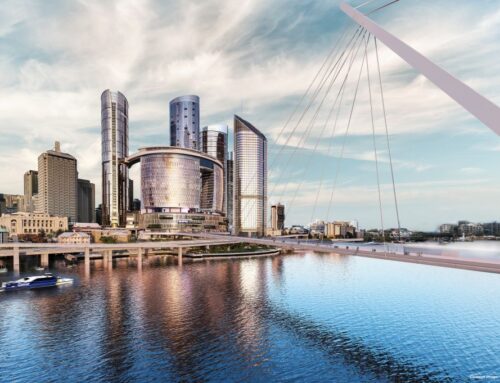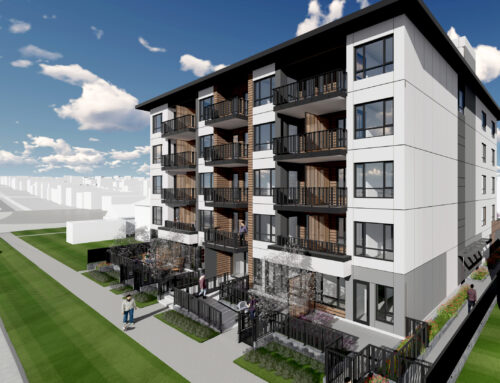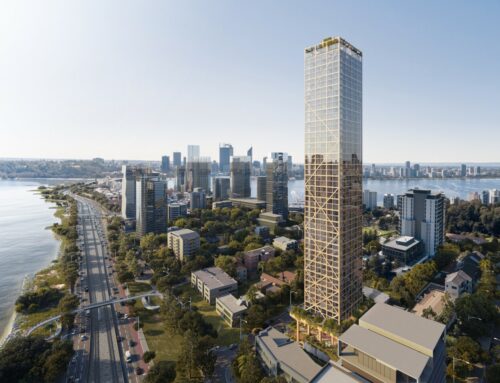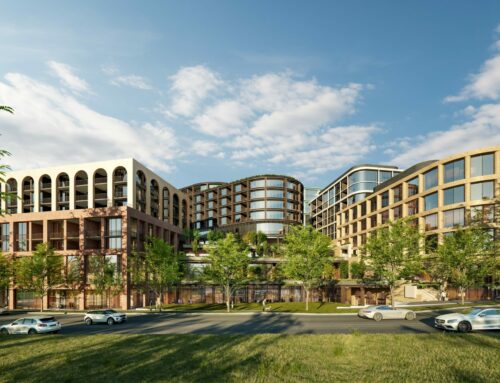Common Ground is a unique housing project on Elizabeth Street, providing about 131 units for people with urgent housing needs and another 30 units for families on low incomes. It will also provide on-site clinical and rehabilitation services.
The $57 million development has a much smaller carbon footprint than standard buildings of an equivalent size; energy efficiency initiatives delivered around a 25% reduction in greenhouse gas emissions. This delivered reduced bills and improved comfort to residents.
ESD was a key consideration during the schematic design phase. Key features include a high performance facade and glazing (reaching an average 7 star FirstRate/NatHERS rating) and natural ventilation. This was facilitated by the building’s design around a central void. In addition, extensive modelling was carried out to optimise the natural ventilation and avoid overheating.
Other features built into the project design include:
- Low VOC and formaldehyde finishes
- Efficient lighting and appliances
- Solar boosted hot water and hydronic heating
- Bicycle racks
- Use of recycled components in concrete
- Sustainable (FSC) timber.
The Green Star multi-residential pilot tool was used to benchmark the project against a 5 star rating target.
Project Details
Services:
Sustainability
Market Sector:
Residential and build to rent
Client: Victorian Government and Commonwealth Government

