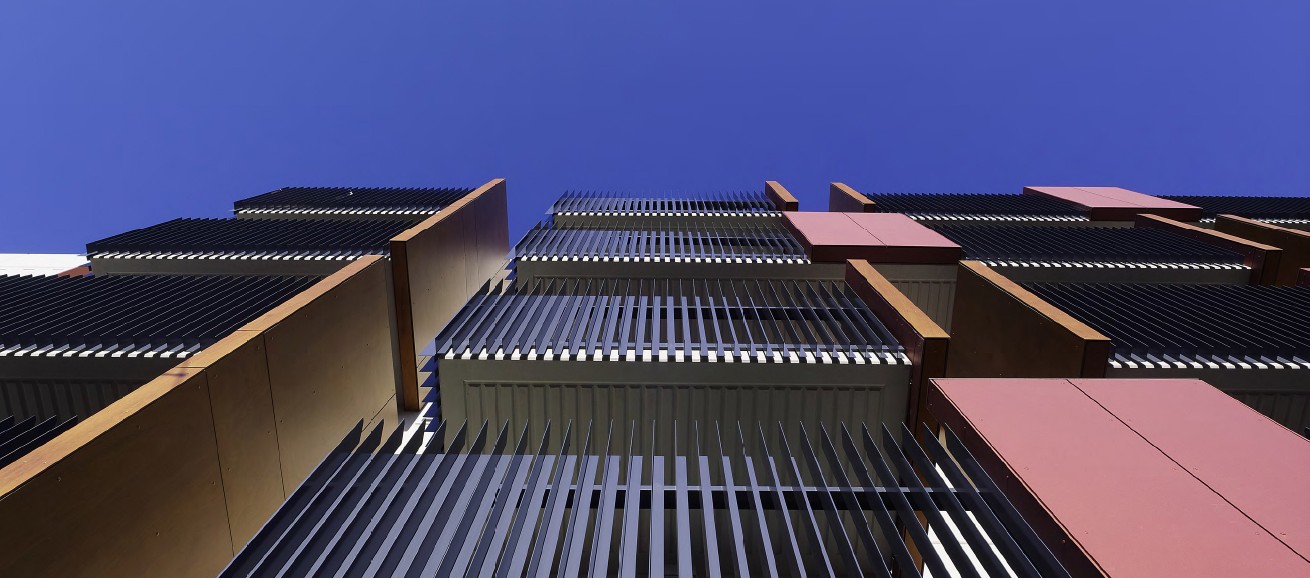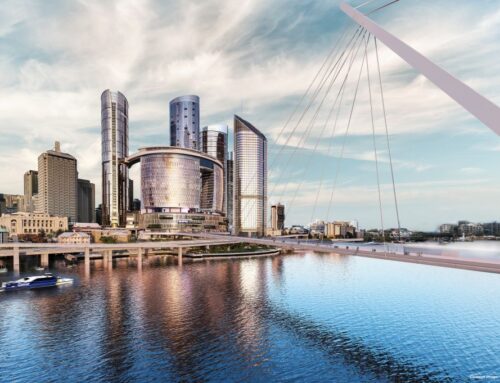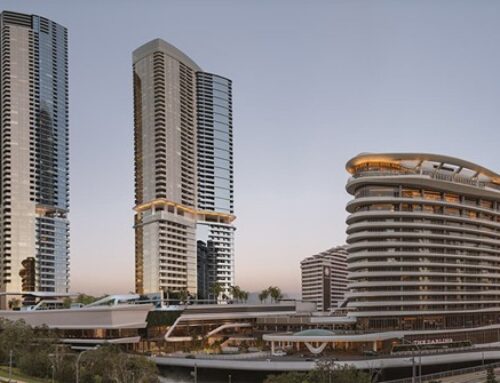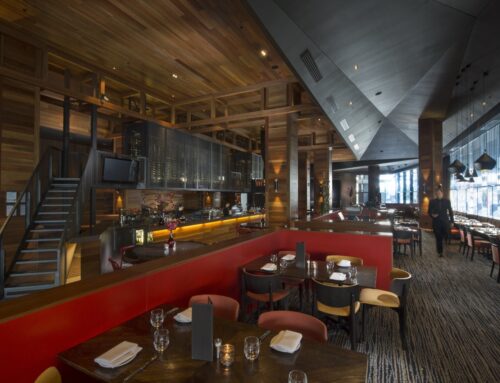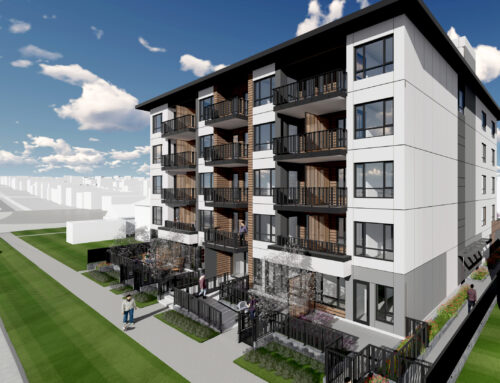The Camperdown Project is a residential development based on the Common Ground model, which provides housing and support services to the long term homeless and low income tenants.
The development consists of a six level residential building containing 104 apartments. The building accommodates onsite tenant support services including medical, training and counselling facilities, offices, tenant utility rooms, and a social enterprise centre.
The project was designed to achieve a 5 Star Green Star design rating, whilst also delivering a low capital, low maintenance, low operating cost solution. To that end, the residential area of the building is naturally ventilated and additional sustainability features include a solar hot water system, and fire water system capture and re-use. The project was awarded its 5 Star Green Star rating in 2012.
A unique aspect of the design was the use of 3D Revit modelling throughout the design phase. This allowed full coordination of all services with the structural and architectural solutions during design, and delivered a design that was far more advanced – at the time of trade contractor appointment – than a traditional 2D drawing approach. This modelling approach also allowed concepts to be proposed and visually reviewed by the entire project team throughout the design phase, resulting in tangible construction cost savings.
Project Details
Market Sector:
Mixed-use
Residential and build to rent
Client: Grocon
Architect: Hassell
Contractor: Grocon
Value: $30 m
Completion: 2011

