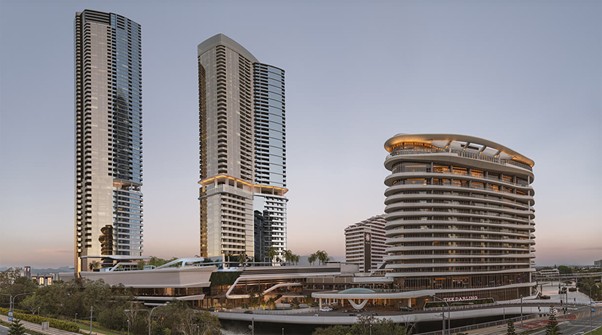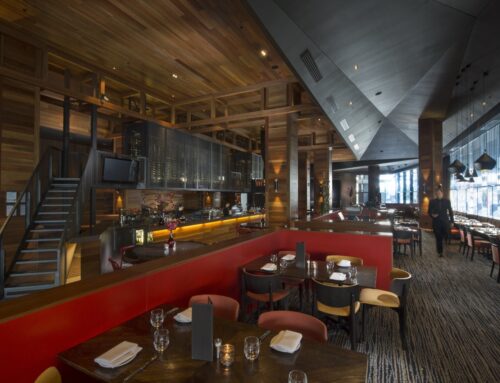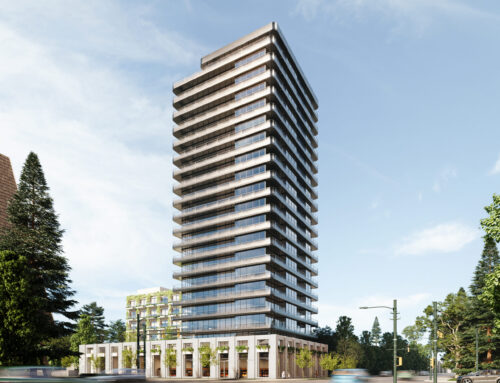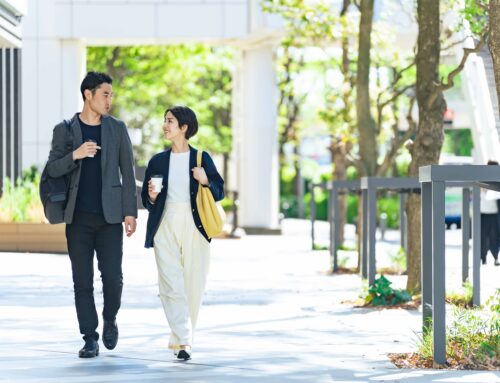Rising 65 storeys above Broadbeach, Tower 2 of The Star Residences is reshaping the Gold Coast skyline. Developed by the Destination Gold Coast Consortium – a joint venture between The Star Entertainment Group, Far East Consortium and Chow Tai Fook – this AU$500 million mixed-use tower brings together luxury living and entertainment in one of Australia’s most recognisable resort precincts.
The tower rises from an existing 6-level podium, creating a natural extension of The Star Gold Coast’s master plan. It includes 457 1, 2, and 3 bedroom residential apartments and 210 five-star hotel rooms, serviced by a new recreation deck and 3-level retail promenade. The ambition behind the development is to deliver year-round lifestyle, hospitality and entertainment on-site, while setting a new benchmark for high-rise integration and resident amenity.
Our vertical transportation (VT) design played a key role in realising that vision – not just in moving people through the building, but in helping shape how the tower was planned, used and experienced. Delivered in close collaboration with Multiplex and DBI Design, our solution was developed to meet the demands of high-speed travel, constrained core space and premium-quality ride performance across mixed-use zones.
In total, the tower includes 12 lifts, each designed to support efficiency, flexibility and a seamless user experience. The hotel is serviced by three dedicated passenger lifts for its lower-rise levels, plus a goods lift with one passenger lift capable of switching to goods service during peak periods – a practical feature that increases capacity and redundancy without compromising hotel functionality. Two lifts connect the car park to the lobby levels, enabling smooth arrivals for both hotel guests and residents.
At the heart of the residential lift strategy is a single central lift bank. This approach allowed us to consolidate services, reduce the impact on the building’s core layout and maximise usable apartment floor area. A destination control system ensures passengers are guided to the right lift ahead of time, reducing wait and travel times and decreasing stop frequency in-car.
The residential floors are supported by 2 lift zones: 2 passenger lifts serve the lower residential levels, 2 serve the upper levels, and a fifth lift travels the full height of the residential tower. First of its kind in Australia, this lift is programmed to operate within both low and high rise zones enhancing performance when it’s most needed. Provided with a dedicated riser of landing call buttons, this lift is designed to offer full goods lift service functionality out of peak periods. Another service lift connects the car park to the ground level, supporting operational logistics without interfering with guest-facing spaces.
Lifts operate at up to 7 m/s (1,400 ft/min), which required us to carefully balance speed with comfort. High speed cars feature double skin walls and aerodynamic cowling to reduce drag and improve acoustic isolation. Importantly, a highly specific coordination logic was introduced to manage coincident lift travel. When two lift cars in the same shaft move at high speed in tandem, they can create pressure fluctuations – something like a ‘piston effect’ – that leads to noise, vibrations and a shaky ride. Left unaddressed, this can feel unnerving for users, even when there’s no actual safety concern.
To prevent this, the system places a ‘phantom’ call in one of the cars, staggering its movement just enough to avoid simultaneous travel. This small operational action makes a big difference for passengers, eliminating the shaking, noise and airflow effects seen in past high-rise projects elsewhere.
This tower presented both a technical and architectural challenge – not just because of its height, but due to its integration into an established resort precinct. Through thoughtful planning, rigorous engineering and practical innovations tailored to the building’s needs, the vertical transport system doesn’t just move people – it shapes how they experience the building.
Project Details
Services:
Vertical Transportation
Market Sector:
Mixed-use
Client: Destination Gold Coast Consortium (Star Entertainment Group, Far East Consortium, Chow Tai Fook Enterprises
Architect: DBI Design Corporation Pty Ltd
Contractor: Multiplex
Value: $500 m
Completion: Late 2025
Location:
Australia
Gold Coast
QLD











