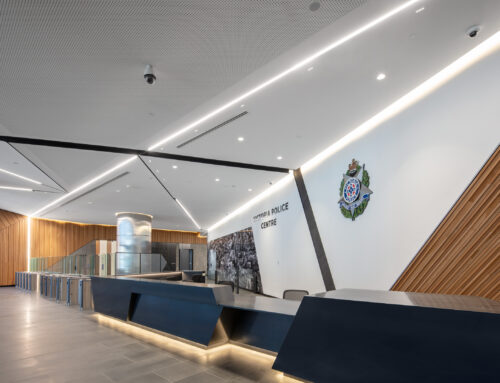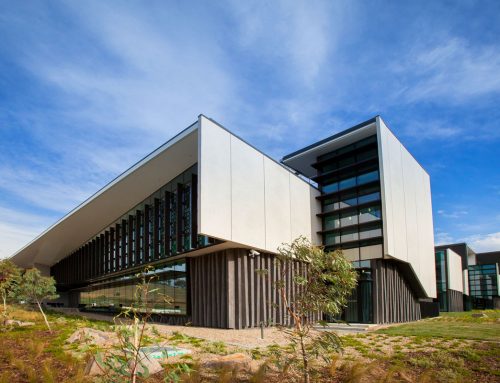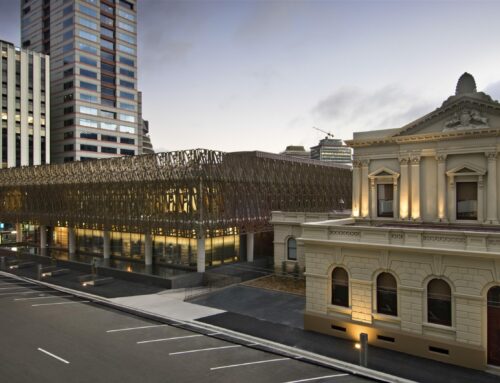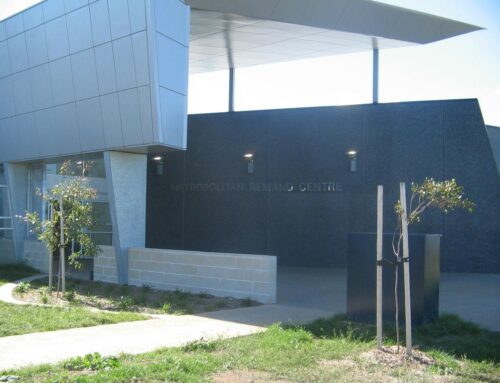Frank Baxter Juvenile Justice Centre, located in Kariong, is the largest youth justice centre in New South Wales. It houses males between the ages of 16 to 21 with space to accommodate up to 120 people. The centre offers a variety of health, educational and spiritual services to the youth which includes individual case management, specialised counselling and training in job and life skills.
The expansion project aimed to provide space for additional support services within the centre, including extension to one building, the refurbishment of another building, and the construction of a completely new building. Works included spaces for the centre’s staff to work, as well as spaces for the residents including an education building, a psychology building, and a health building.
NDY’s engagement included the strategy, modelling and implementation of sustainability initiatives to achieve a 5 Star NABERS energy rating and a 4 Star NABERS water rating for the new psychology building. This included the use of air conditioning with heat recovery features as well as the use of smart lighting control systems.
Ensuring compliance with design guidelines posed a significant challenge for this project. NDY successfully designed the project while adhering to the Department of Justice’s strict guidelines, which included meeting rigorous security requirements to ensure the safety of all occupants, including staff and residents. The design took into account security parameters for various service elements, such as air conditioning and lighting.
Project Details
Market Sector:
Corrections & Justice
Client: Department of Justice
Architect: NBRS Architecture
Value: $3 m
Completion: 2020











