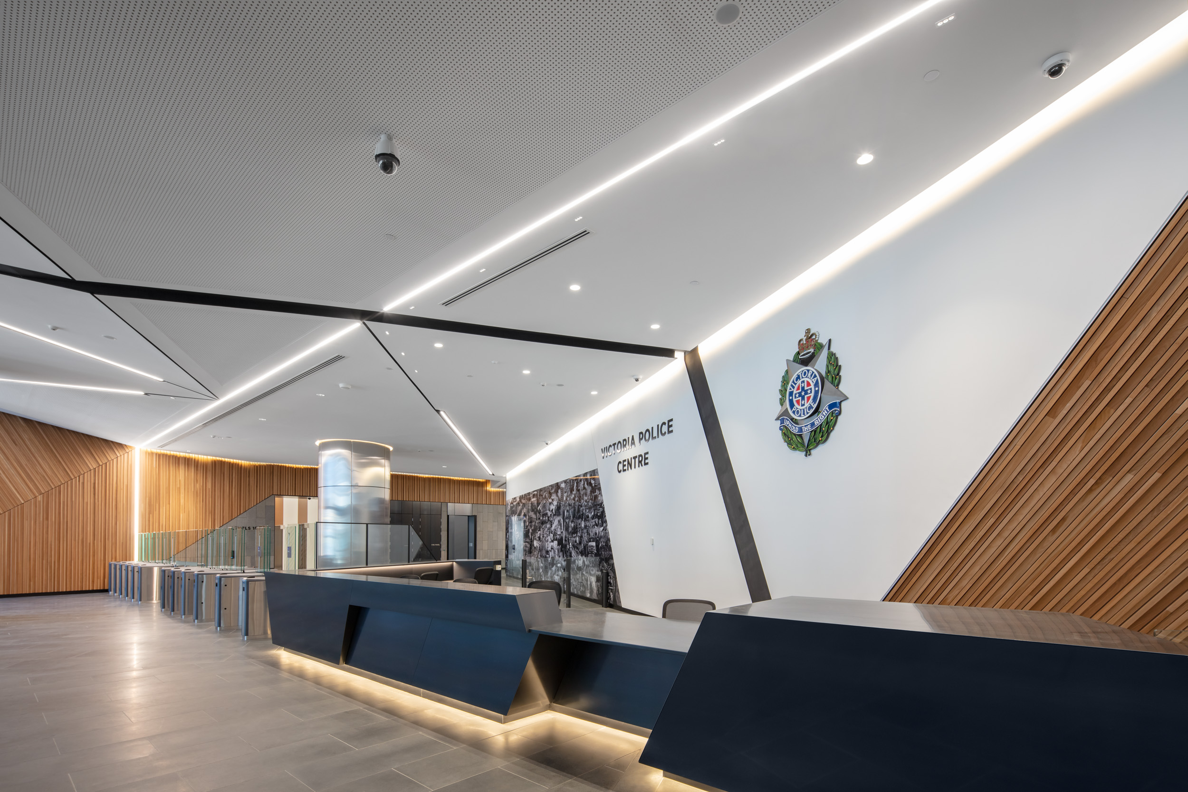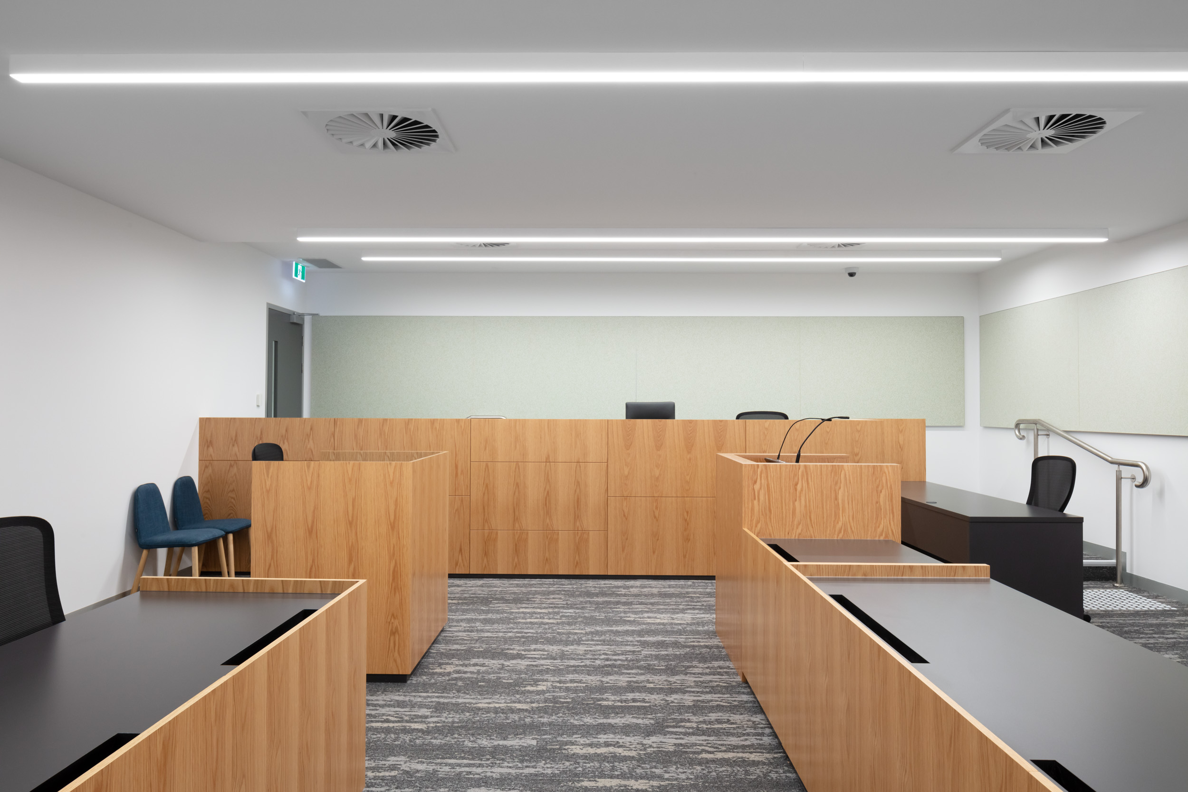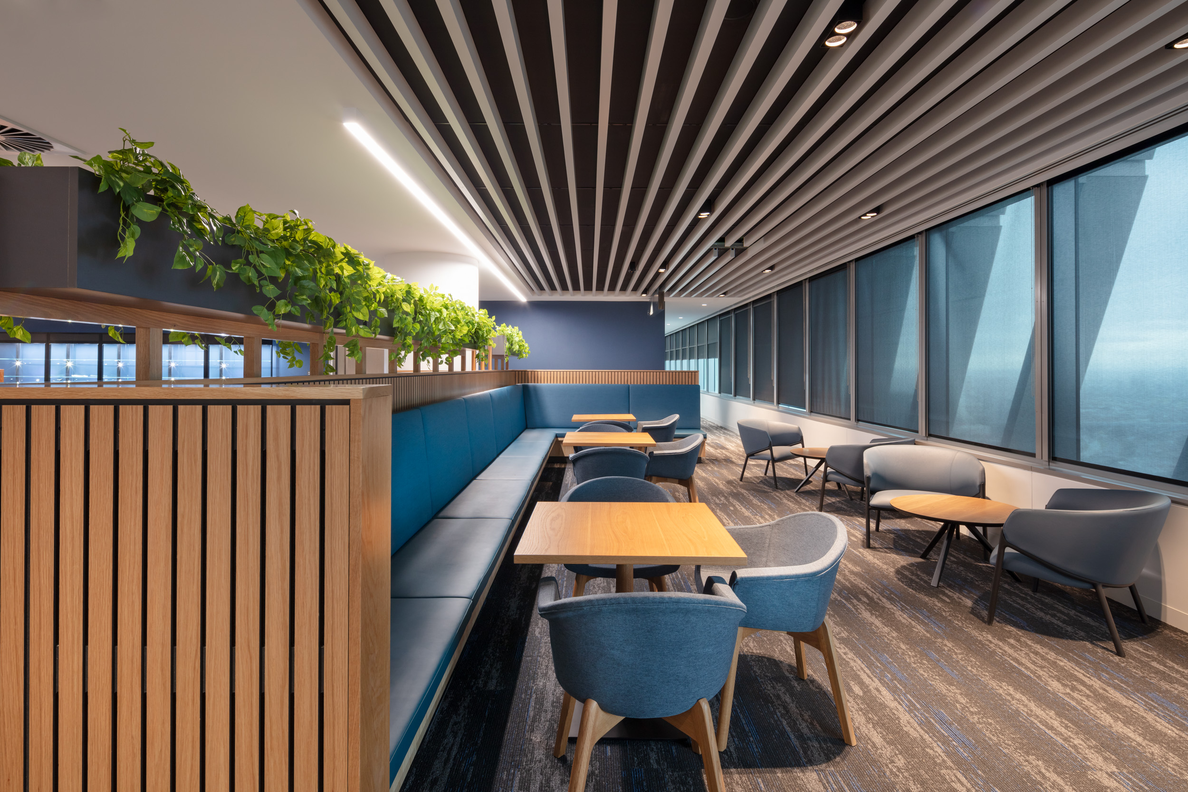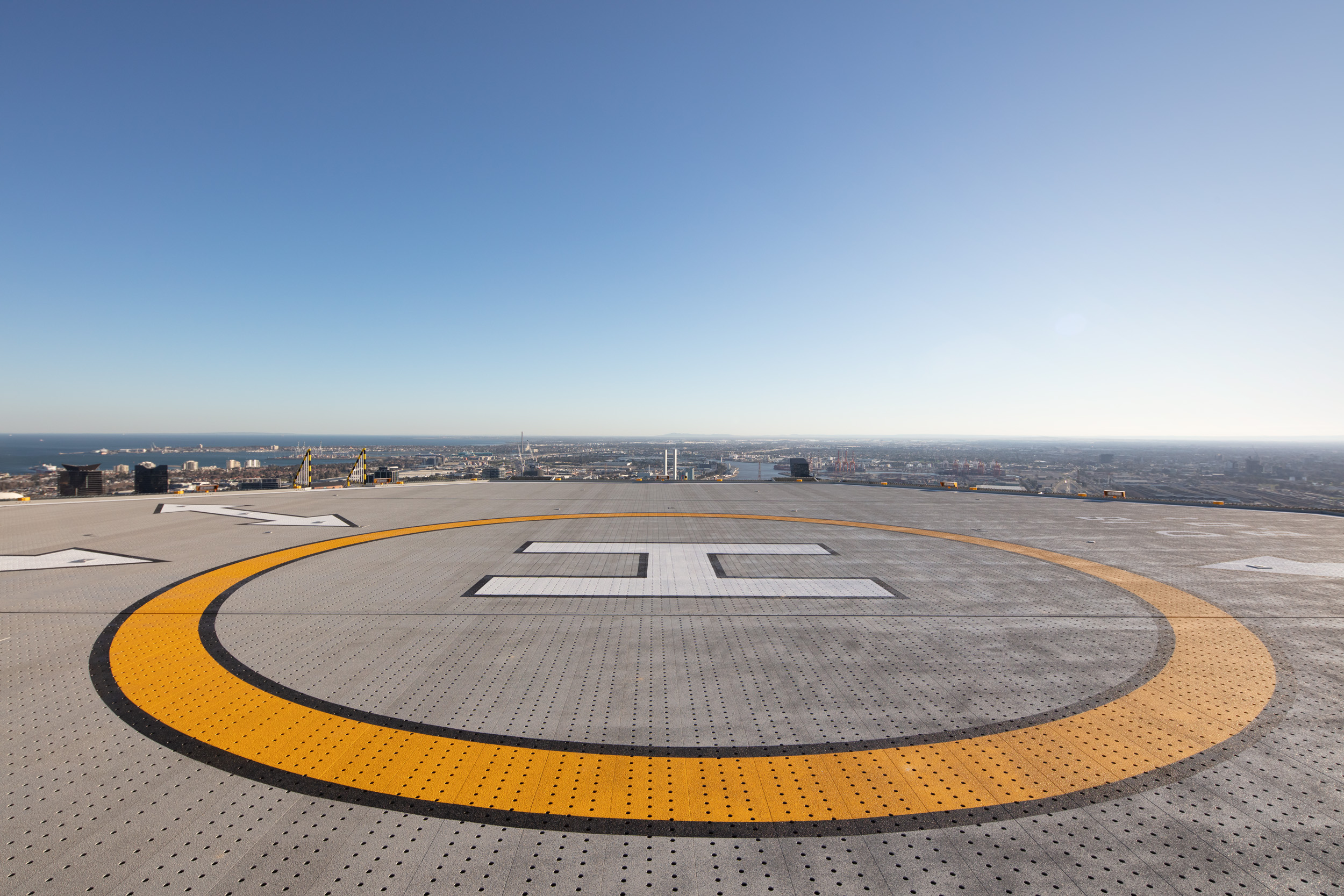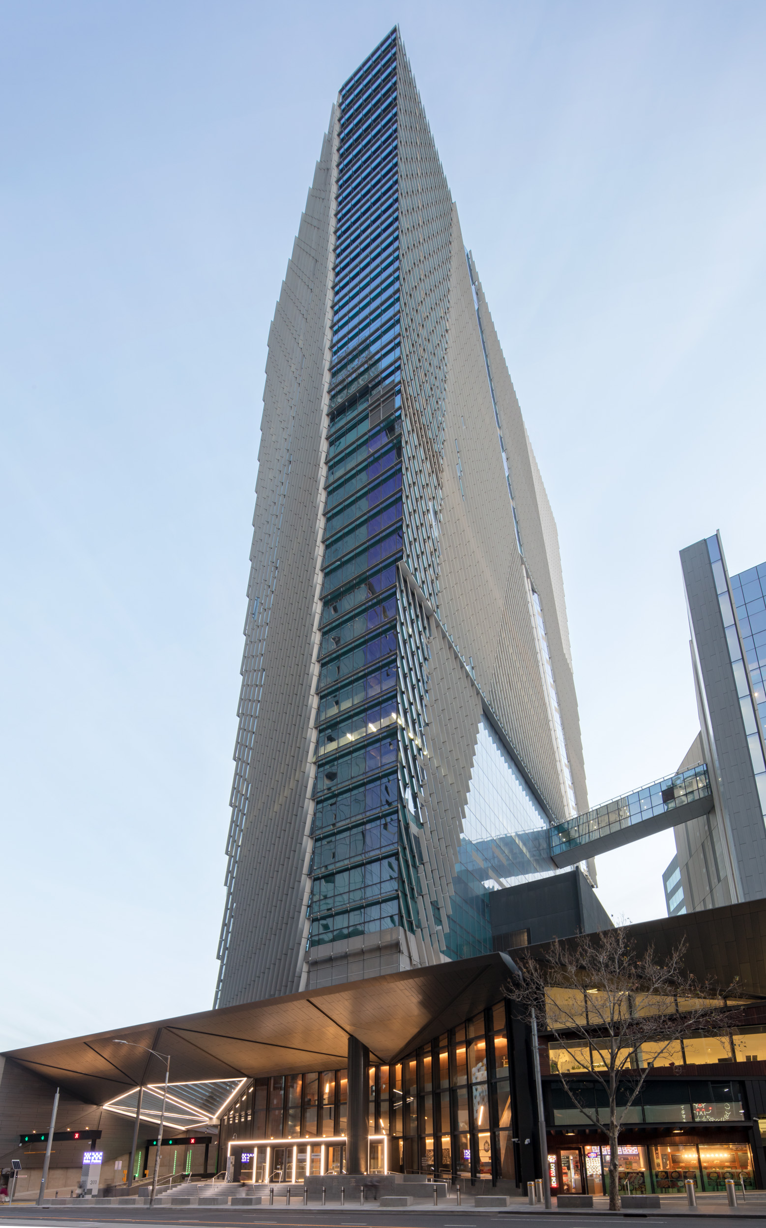311 Spencer Street accommodates Victoria Police alongside associated support services and other law enforcement agencies. The new building sits adjacent to the existing City West Police Complex at 313 Spencer Street, forming a new precinct that is now known as the Victoria Police Centre.
The centre comprises a 40 storey commercial office building providing approximately 65,500 m² Net Lettable Area (NLA), with secure basement level car parking for 600 cars and end-of-trip facilities including bicycle storage with associated amenities. A helipad is included at rooftop level, whilst a public forecourt acts as a continuation of the external spaces and public realm with the adjacent 313 Spencer Street. The new development has also introduced numerous links and bridges to connect the two buildings.
Featuring an efficient side core design providing large open typical floor plates of approximately 2,000 m², the building contains a low, medium and high rise lift configuration which also serves the car parking levels. A goods lift is provided alongside two car park shuttle lifts.
NDY provided innovative design solutions to meet the specific requirements of various building stakeholders. This was a complex task, considering often differing requirements that required a cohesive design solution and delivery.
A high level of acoustic isolation was required throughout the building’s various room types. Innovative acoustic modelling and design ensured delivery of acoustic goals during construction, whilst remaining buildable and cost effective. Substantial modelling was also undertaken for the rooftop helipad, to ensure the facade provided was sufficient to reduce noise transmission into the building.
311 Spencer St is designed to meet PCA A Grade (2012) requirements and includes a high level of environmental credentials to target 5 Star Green Star (Design & As-Built v1.1 and Interiors v1.1), 4.5 star NABERS Energy for base building, 5 star NABERS Energy for tenancy rating, 4.5 star NABERS Water for whole building and NABERS Indoor Environment Quality for base building rating. In addition, Cbus Property has committed to run the building on 100% renewable energy from day one of operation, whereby all of the electricity load utilised will be covered by the Power Purchase Agreement (PPA) under the Melbourne Renewable Energy Project (MREP2) project.
Project Details
Market Sector:
Corrections & Justice
Offices
Client: Cbus Property
Architect: Woods Bagot
Contractor: Probuild
Value: $650 m
Completion: 2020

