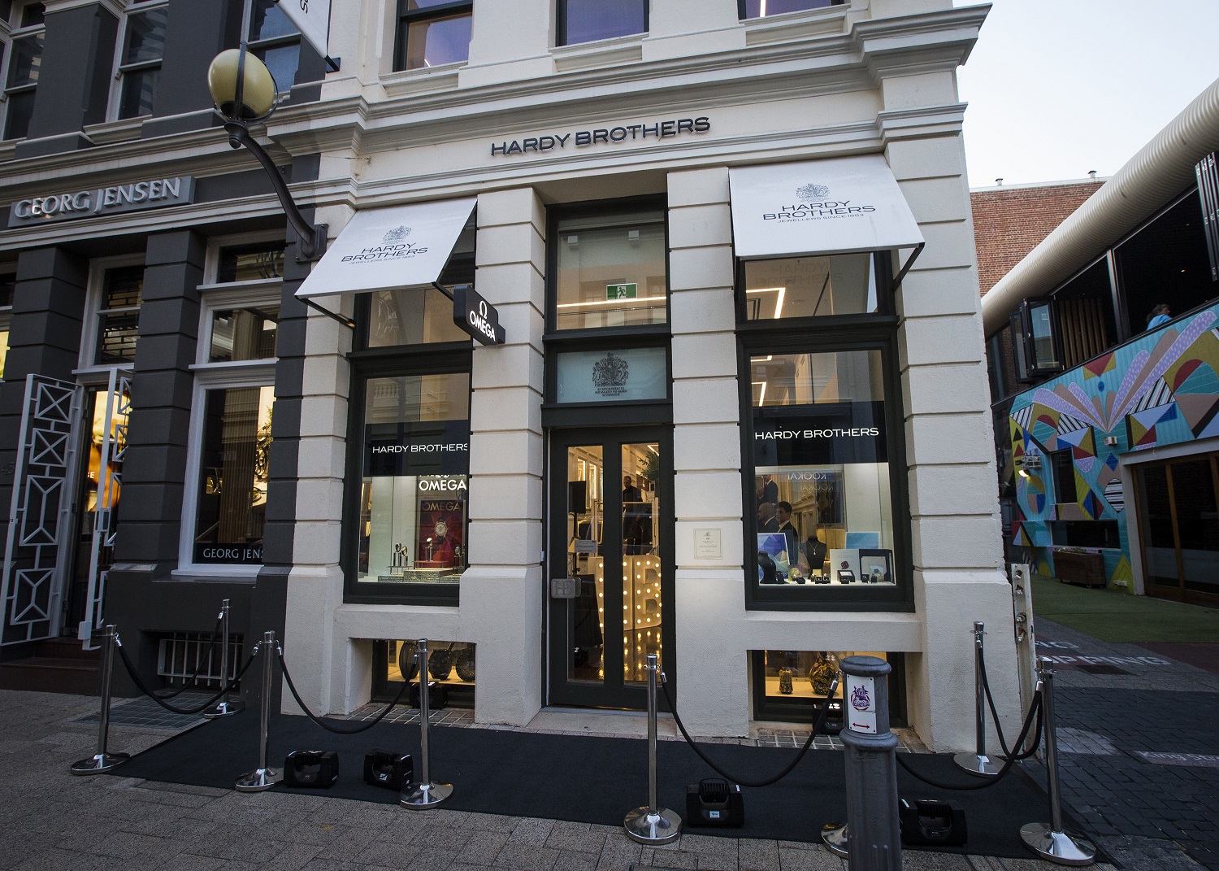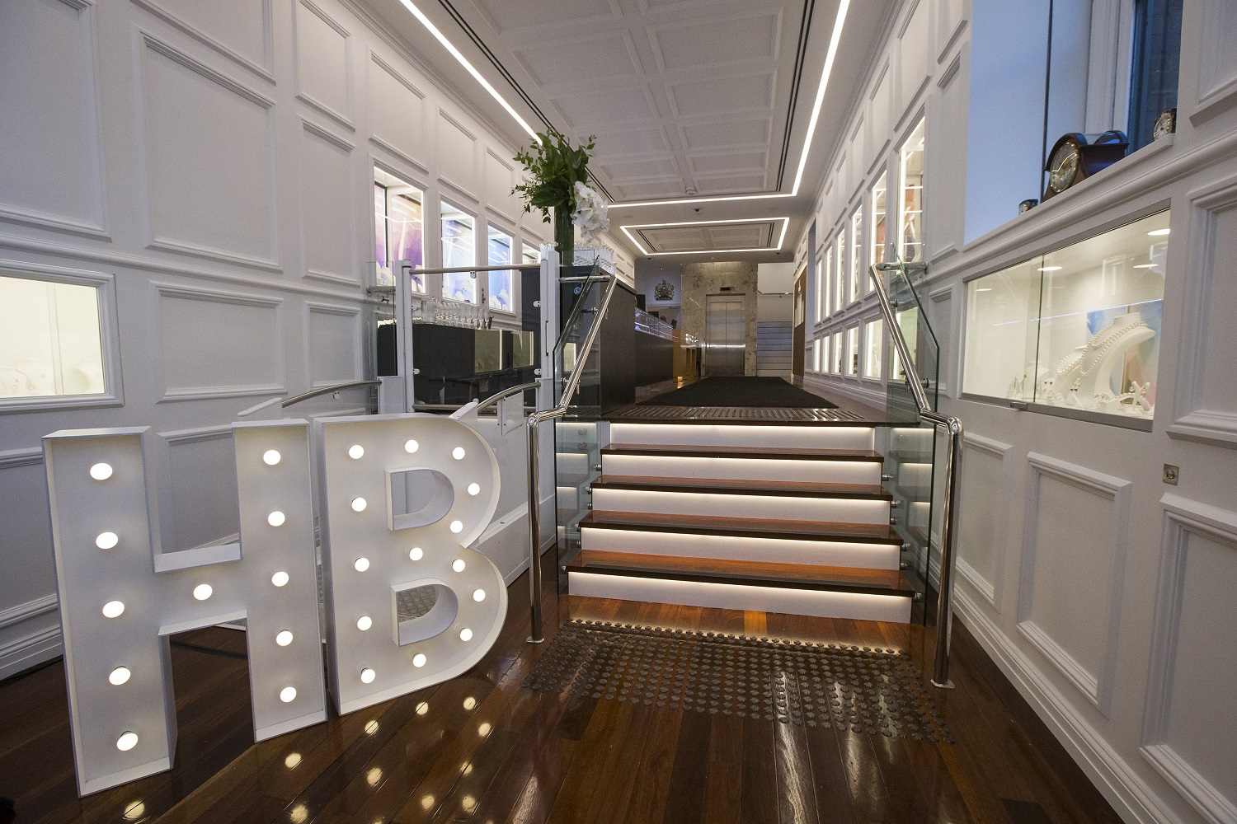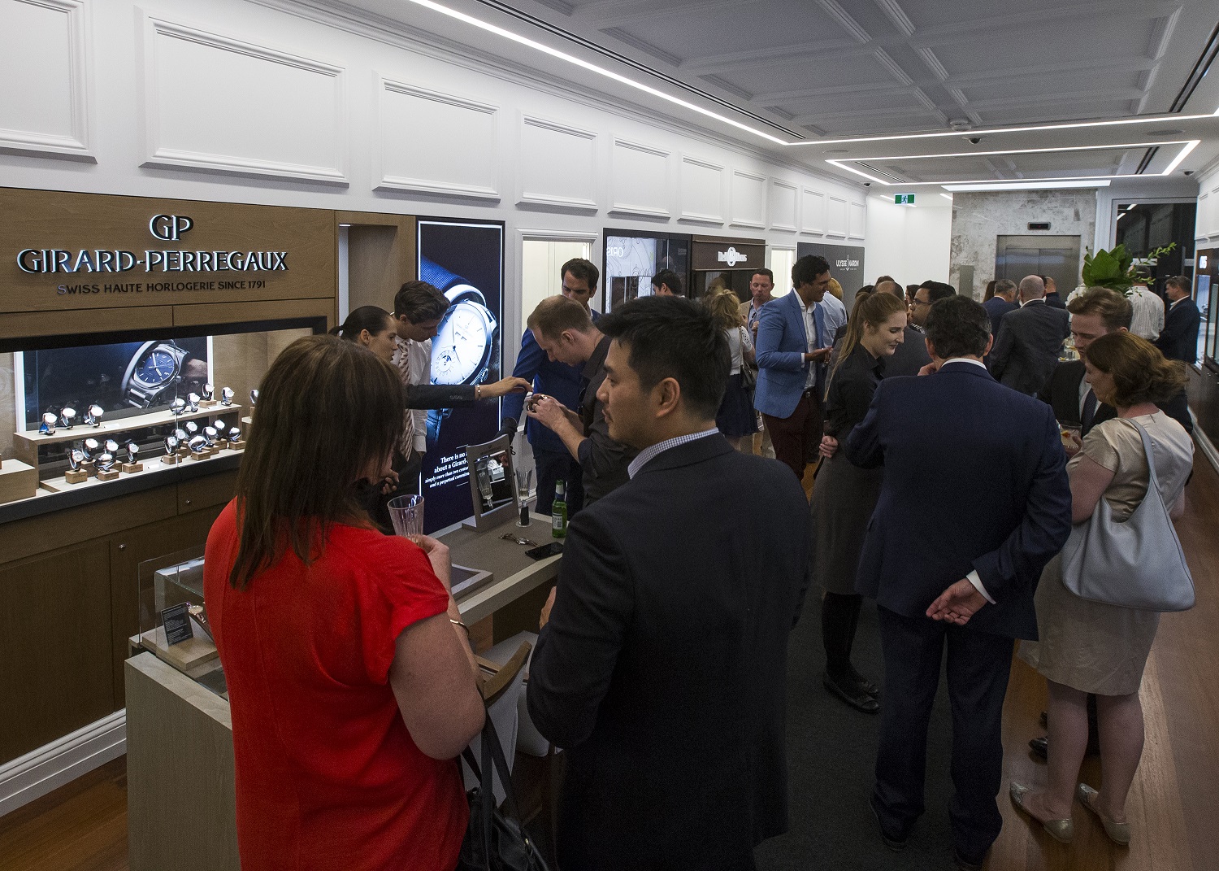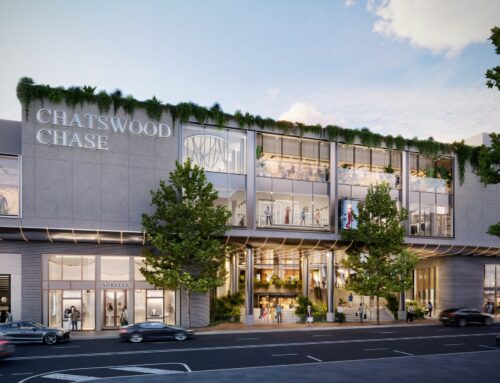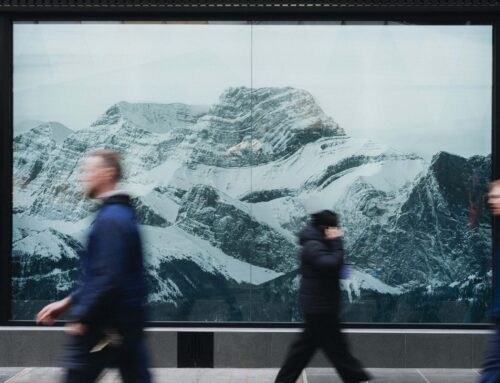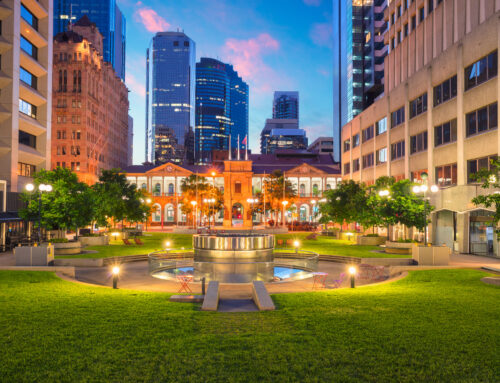Hardy Brothers, a jewellery enterprise, contracted NDY to revive the glory of their three storey landmark building in King Street, Perth. The three levels consist of the basement, ground and first floor.
Three key challenges during the design process were the restrictions of working within a heritage listed building, the short programme and locating suitable areas on the roof to install the large mechanical plant. NDY delivered on these challenges, providing a comprehensive mechanical solution that took the time frame and site limitations into account.
NDY partnered with architects from Fratelle Group and liaised with Western Power on behalf of Hardy Brothers to achieve a collaborative design.
The integration of services with the interior architectural components provided a seamless design, blending functional building infrastructure with a pleasant aesthetic, keeping the heritage feel of the interior. Sourcing the required service items on such a short programme was also a particularly challenging exercise, but one that NDY was able to achieve through collaboration between suppliers and the client.
The building’s interior underwent a complete refurbishment, with only the floor boards being retained. New lift systems were installed to meet disability standards and contemporary clean lighting was integrated into the building’s architecture to complement the interior fitout.
The heritage building’s transformation had high level finishes, and NDY’s services solutions were a big contribution to the project’s success.

