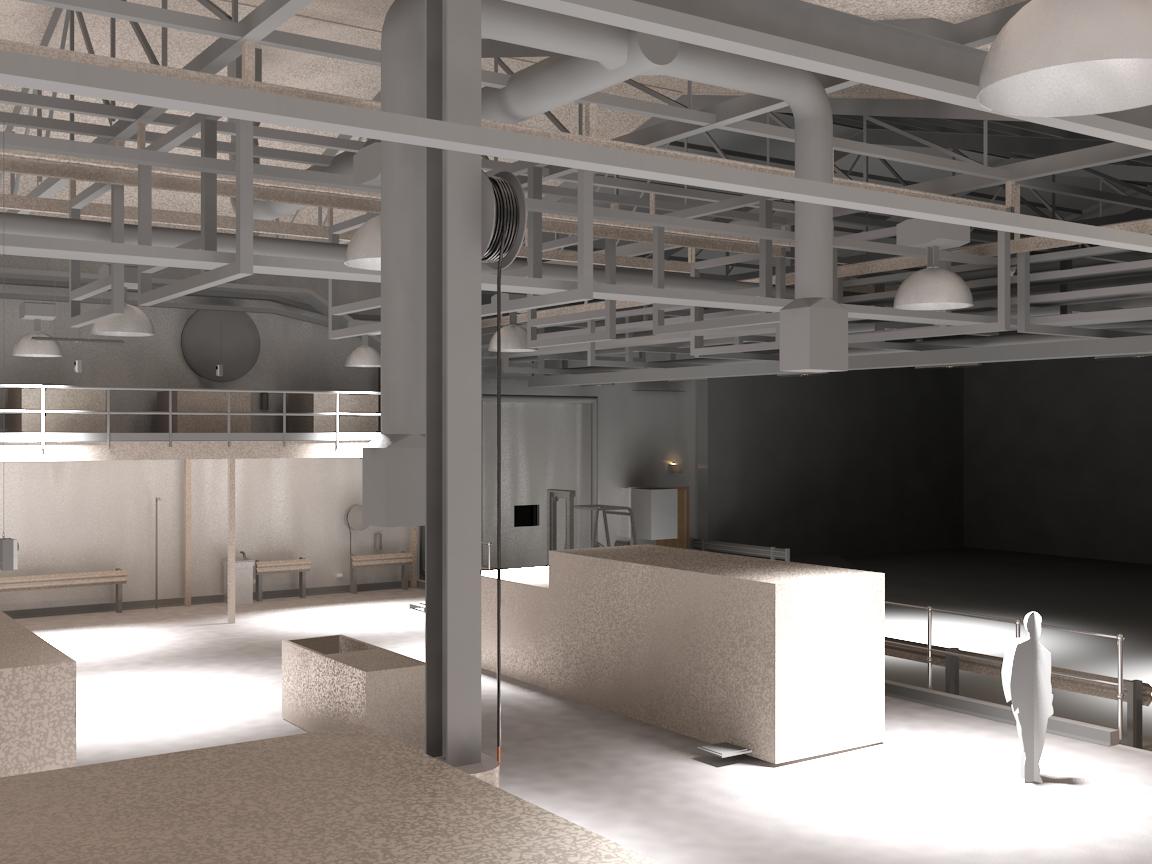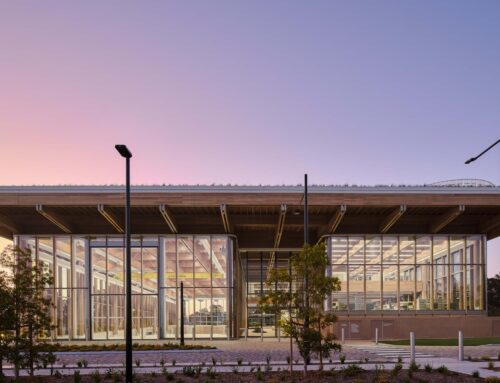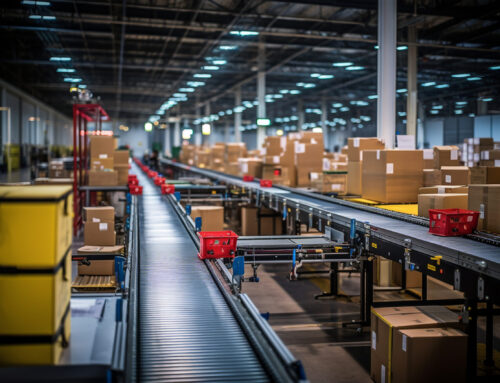Wiley & Co engaged NDY to assist in the concept design phase to establish budgets and a feasible implementation program for the 3,500 m² area.
The essential part of the programming was that production could not stop. The existing plant was to remain on line while the new plant was installed, meaning infrastructure such as electrical supply, chilled water, steam and compressed air was required to support both production systems until all new plant had been commissioned.
NDY’s task in the concept stage was to assess the capability of the existing infrastructure and establish the extent to which dual processing lines could be run. The initial deliverable was a concept design report and drawings that provided both method and potential capital costs to make the change. Heinz adopted the concept and proceeded to detailed design and documentation.
NDY was again engaged by Wiley & Co to prepare the documentation for tender to the market. NDY, in conjunction with the architect Ainsley Bell Murchinson, documented the work into a Revit model that provided a detailed visual representation of the new facility for Heinz management and staff to review prior to commencing actual construction.











