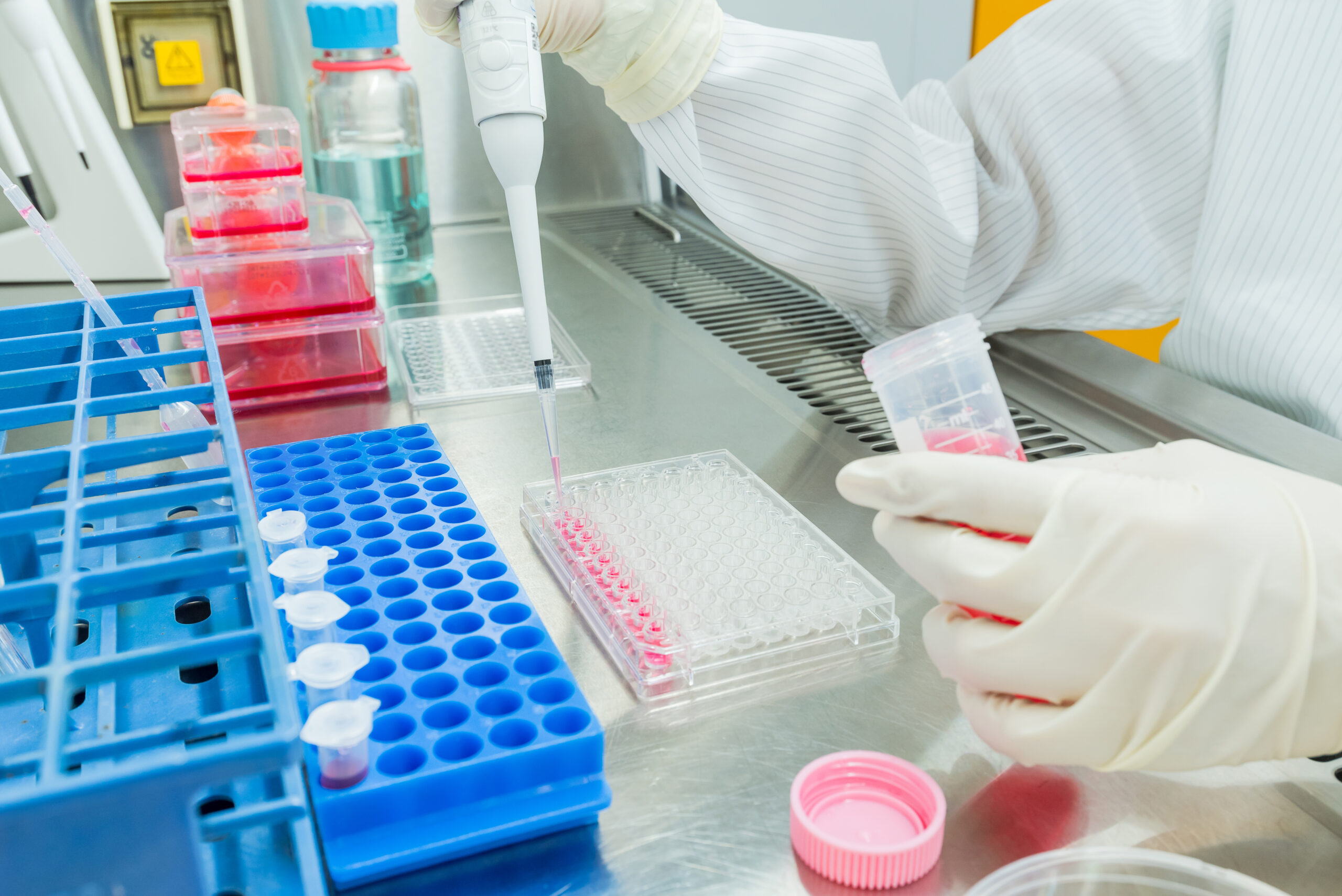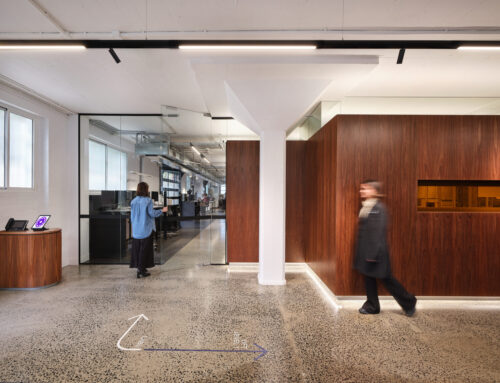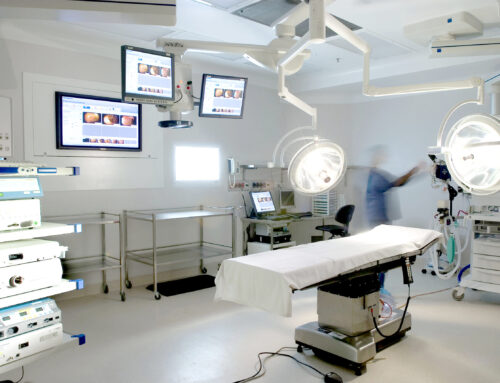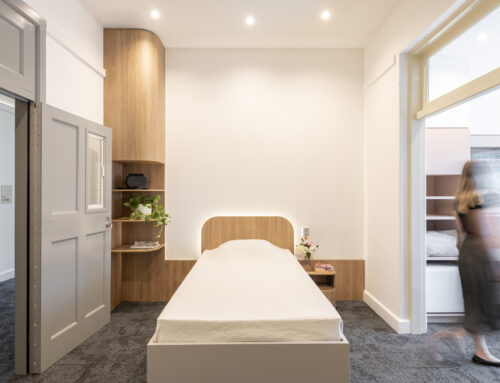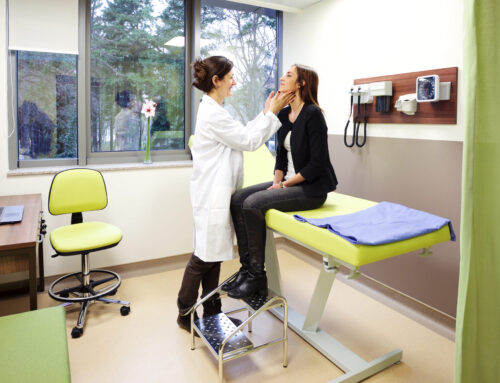NDY was engaged by laboratory design specialist to design a new space for a confidential laboratory client whose specialist laboratory focuses on the testing, analysis and verification of cannabinoid potency for certification.
The project scope included the upgrade of the mechanical/electrical/plumbing system to meet the requirements of a 5,000 ft² laboratory space and 6,500 ft² office spaces.
As the client is a tenant within the multi-tenant building, the project team had to be mindful of the fumes and scents from the laboratory and the impact to the adjacent shared spaces. NDY met this requirement through implementation of an HVAC system with high air change rates and advanced filtration. The laboratory rooms were also designed with different levels of negative pressure to ensure that containment of fumes are maintained in designated laboratory areas.
Dedicated exhaust systems were incorporated into the testing areas with fume hoods and biosafety cabinets using specialty exhaust fans on the roof for the discharge of the fumes, to ensure the exhaust do not get migrated into the adjacent outside air intake system.
Medical gas distribution for nitrogen and compressed air was also retrofitted into the space to meet client requirements. The team also separated domestic water from non-potable water serving the lab spaces through use of a central backflow prevention device to prevent domestic water contamination.
The laboratory also required an autoclave for sterile processing with dedicated steam generator and dedicated exhaust system.
Due to the client’s need for uninterrupted power to the laboratory spaces an emergency power contingency plan was designed with the use of a diesel generator and UPS (Uninterrupted Power Supply) system.
Project Details
Market Sector:
Health & Sciences
Architect: Edwin Wong Architect Inc.
Completion: 2019
Location:
British Columbia
Canada
Vancouver

