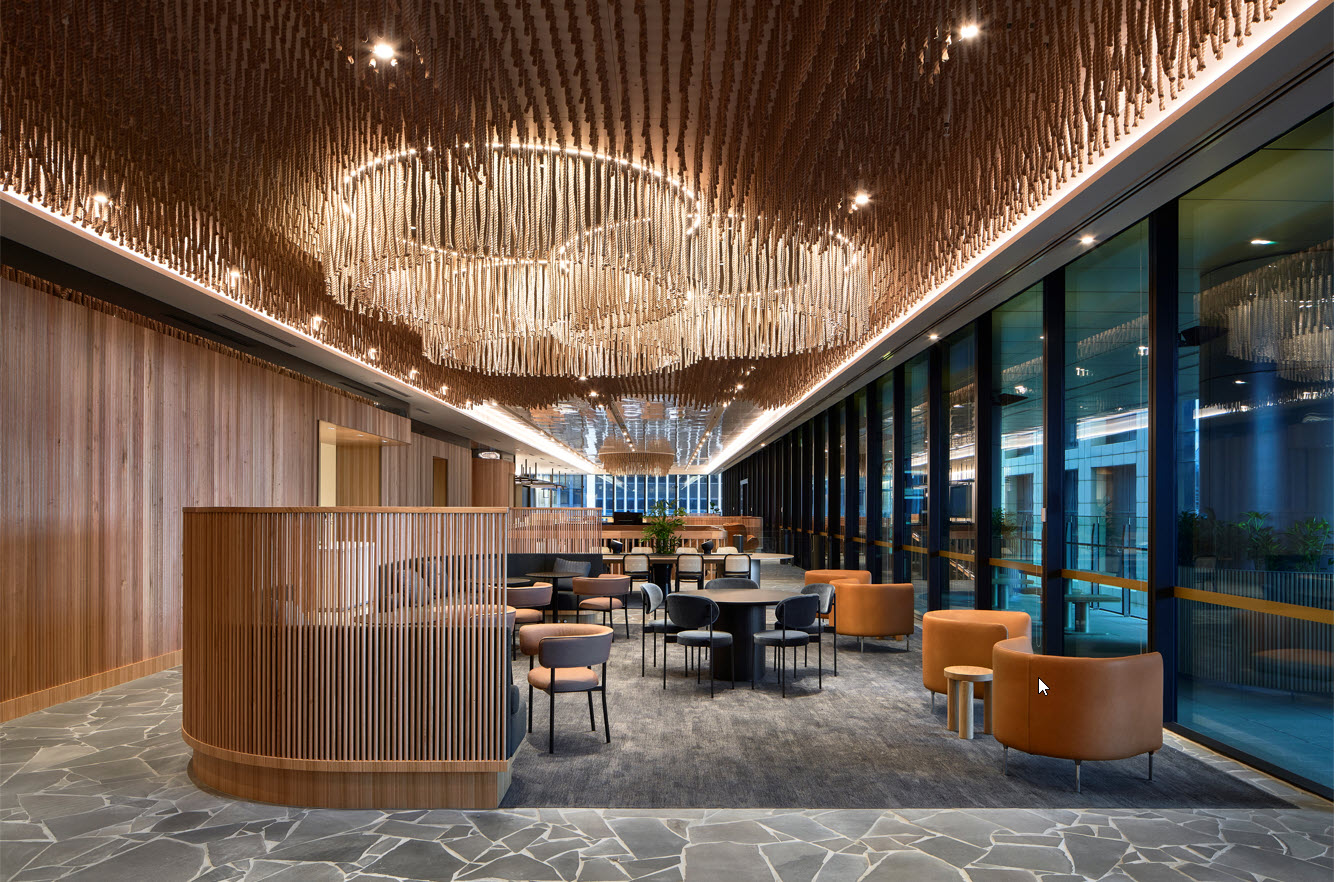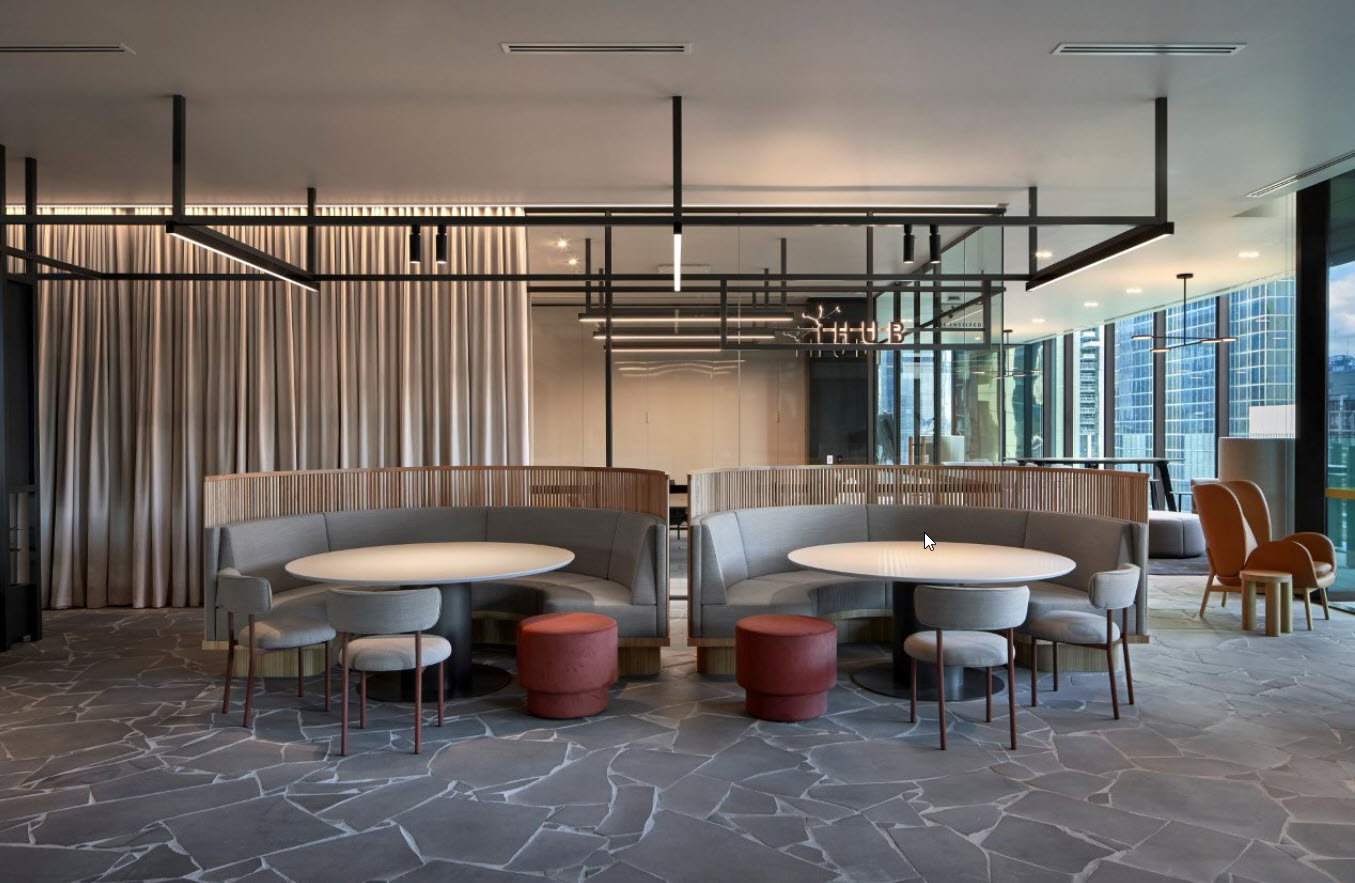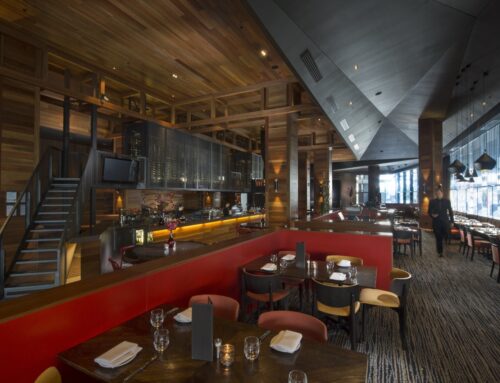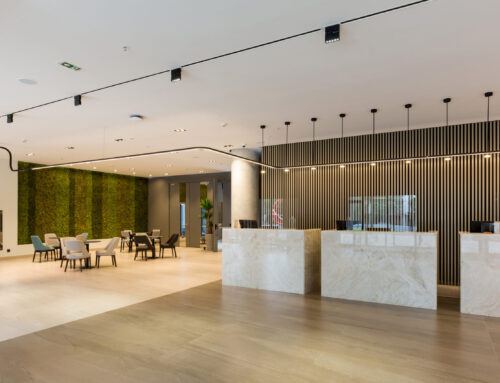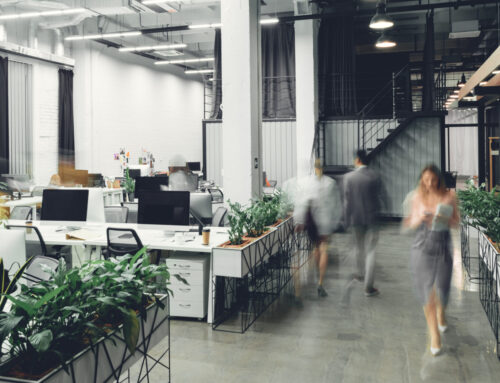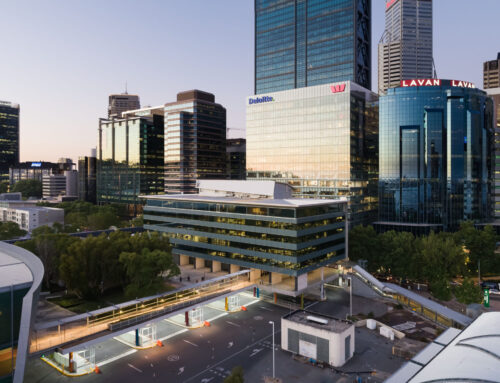Leading independent Australian law firm Lander & Rogers has sophisticated new premises, situated in Melbourne’s historic Olderfleet building.
Set across 5837 m² of office space, the high spec fitout included 2.5 levels of open plan work space, meeting rooms and breakout areas. Additionally, the project provided a large client floor and café with external terrace and function space (including a commercial kitchen) for use by external parties as well as internal functions and improved workspace for employees.
Working around ceiling space limitations within the existing building, NDY collaborated with the interior designer to propose a bespoke ceiling for the firm’s client floor. Designed to suspend individual lengths of rope from perforated ceiling tiles, densely spaced and at different lengths, it required detailed fire engineering solutions to make the installation possible and coordination with fire protection systems. The unique wave shape of the ceiling was dictated by the spray pattern of sprinklers. Further details include:
Limited ceiling void space was available, caused by dual mechanical systems comprising an internal zone VAV system and perimeter fan coil units. NDY overcame this challenge using fully coordinated Revit modelling to ensure the installation was possible
The rope ceiling challenged the mechanical design, which needed to ensure air reached the space below the rope without causing the ropes to move. NDY worked closely with manufacturers to ensure the location of diffusers and the air pattern would not affect the rope whilst adequately conditioning the space
The rope ceiling required a custom and compliant sprinkler system, with our team working closely with Carr to provide a design that shaped the rope ceiling as a wave, with different length ropes to match the spray pattern of water from sprinkler heads, allowing a compliant fire protection system
Incorporation of a specialist gas suppression system serving the main communications room. This required detailed coordination and technical design to ensure the selected system worked within the tenancy without impacting the base building.
Ultimately, team work and detailed collaboration between NDY and the wider design team ensured the rope ceiling and feature areas on the client floor were fully coordinated. The mechanical, electrical and fire protection systems were all designed to have minimal impact on the rope ceiling. NDYLIGHT worked closely with Carr to ensure specialist lighting design highlighted the feature finishes, with bespoke circular fittings selected to complement the rope ceiling.
Amongst the most exciting project features, the client floor included high specification timber finishes with ‘crazy pave’ stone flooring and the rope feature ceiling, with a private terrace area and loftier ceilings (than other floors) making it a very impressive space. Intertenancy stairs with a feature stair void provided an impressive view from the client floor down 3 levels of the Lander & Rogers tenancy, with glazing into meeting rooms on each floor.
The project ultimately delivered a modern, functional and aesthetically pleasing office space that will serve this leading law firm well into the future.

