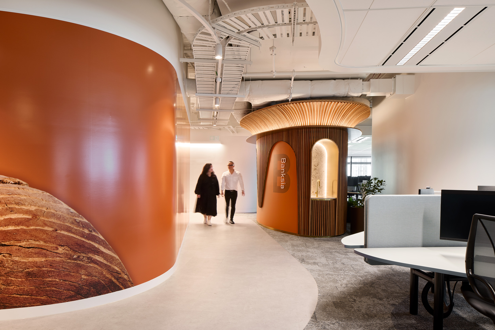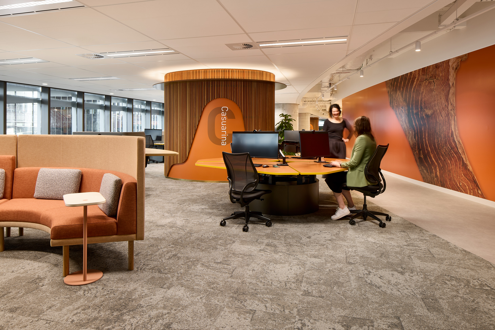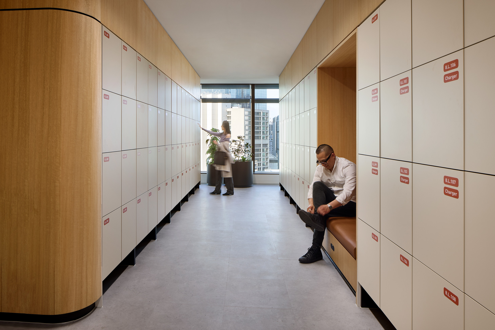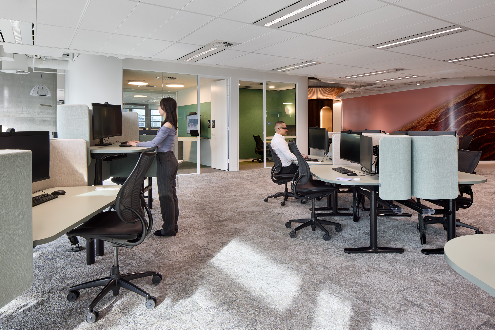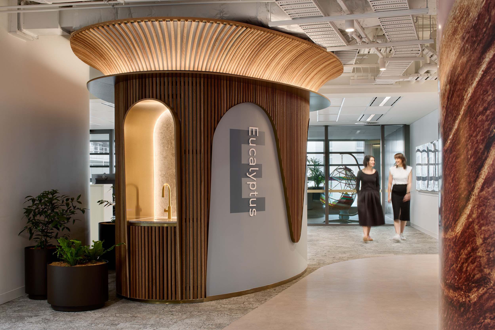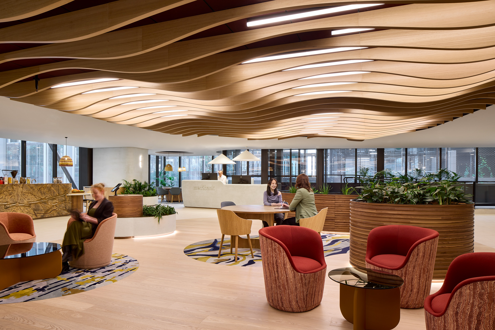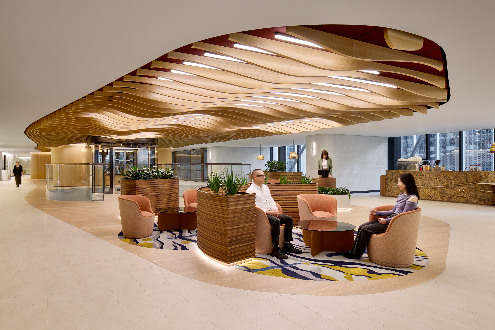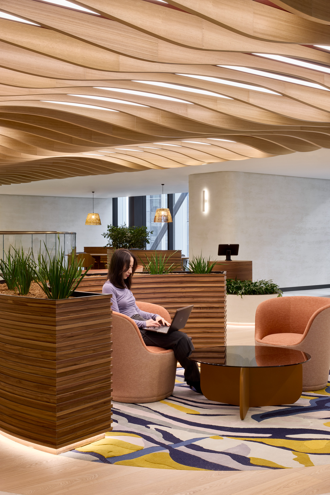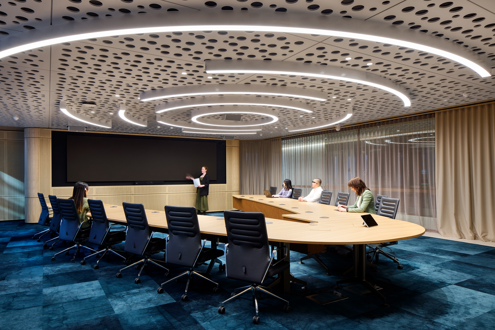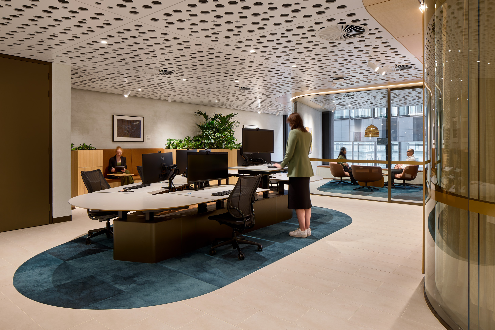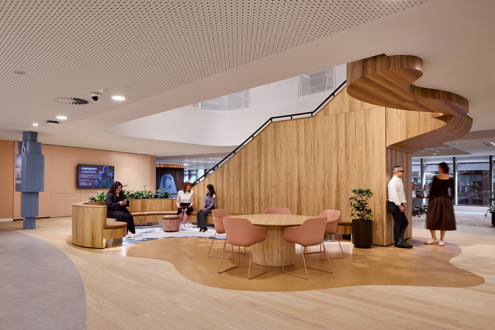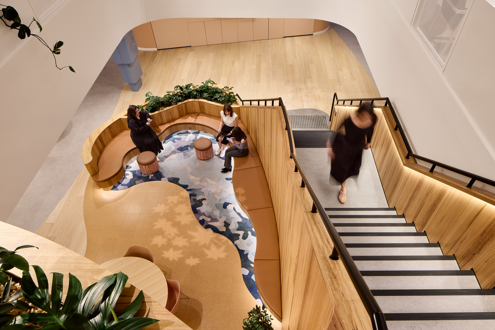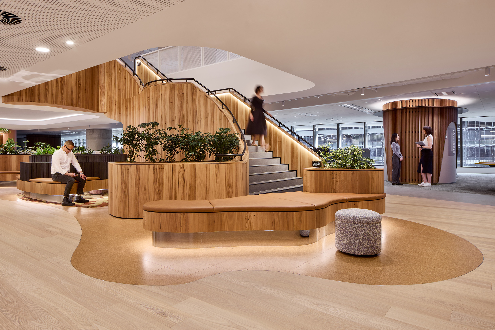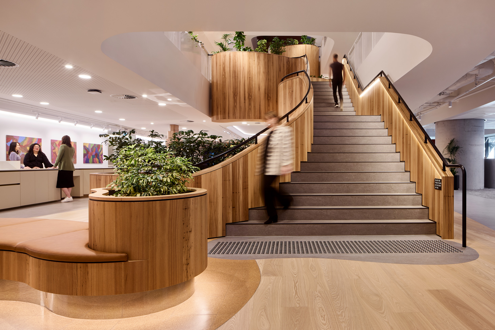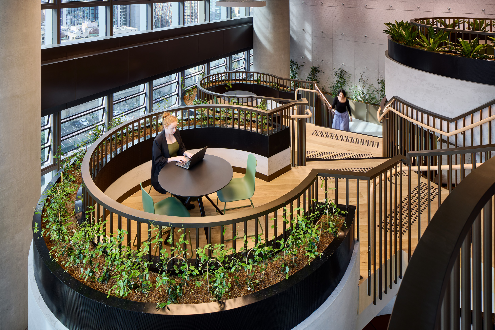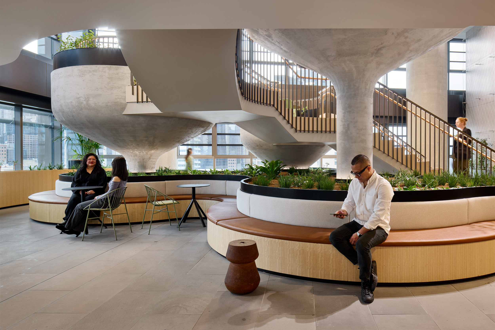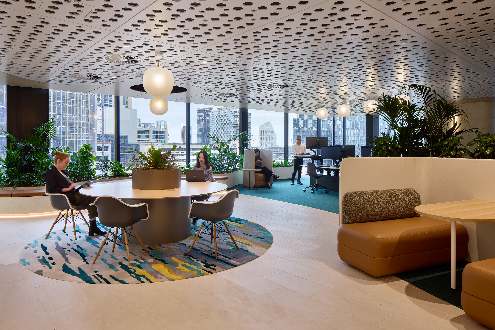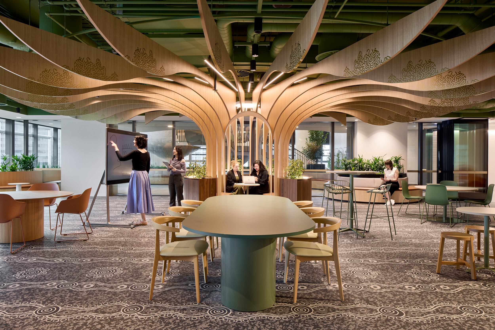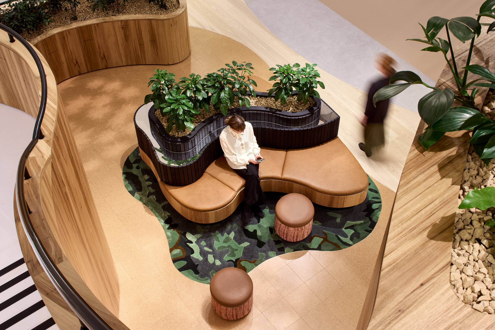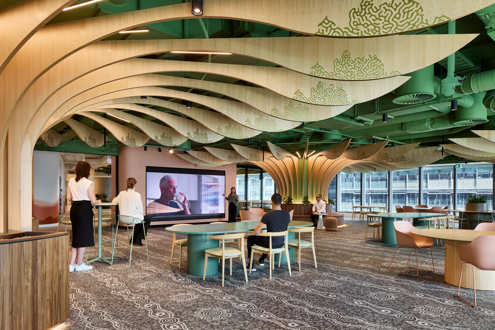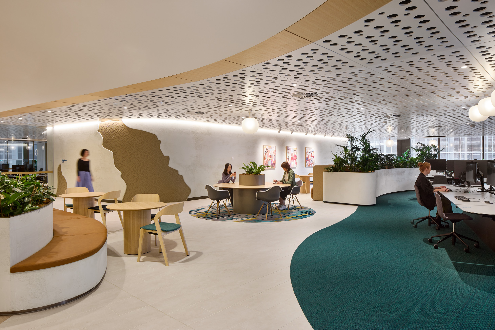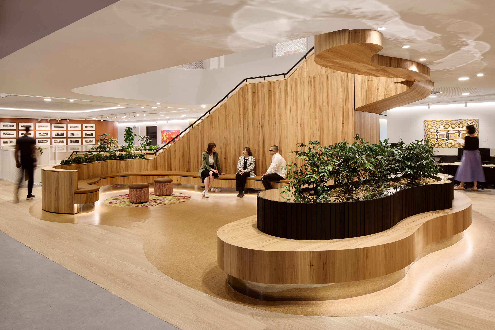Project Details
Client:
Medibank
Architect:
Gray Puksand
Contractor:
Lendlease
Project Value:
$60 million
Completion:
2024
Work Reinvented – Medibank’s New Approach to Workplace
Experimentation and collaboration is at the centre of Medibank’s bold Work Reinvented strategy.
In this first video of our series, Duncan Harper, Medibank’s Project Director – Group Property, talks about how their new Melbourne office space was shaped by the people who use it. By involving 300 employees in the design process, Medibank created a workplace that reflects their needs, values and ways of working.
The result is a space that balances connection, culture and creativity, where teams can collaborate, find their rhythm and bring energy to their workday.
Designing Connection
For architect Heidi Smith, Lead Partner at Gray Puksand, designing Medibank’s new Melbourne workplace wasn’t just about creating a beautiful space—it was about crafting a place where people feel connected, inspired and supported.
In this video, Heidi shares the story behind the design narrative, ‘The Life Force of Water’. Drawing inspiration from the Birrarung (Yarra River), the concept was shaped in consultation with Wurundjeri Elder Uncle Dave Wandin, whose insights on Connection to Country added depth and meaning to the design. This narrative guided the fitout, connecting the natural flow of the river to the workplace environment.
Powering Possibility
How do you bring a space to life where every detail supports the way people work? For Medibank’s new Melbourne workplace, it came down to smart solutions and collaboration. Anthony Norton, Associate Director and Project Lead at NDY, shares in this video how our electrical design made it happen.
Wireless charging at desks, AV-ready meeting rooms and custom floor boxes were all part of the plan—designed to make the space functional and efficient. We worked with Gray Puksand to make sure every detail, down to the GPO finishes, felt right for each space.
And it wasn’t just about today. Sub-metering helps Medibank track energy use, uncover savings and lower their carbon footprint over time.
Designing Atmosphere with Lighting
Lighting does more than illuminate a space—it creates an atmosphere, sets a tone and shapes how we feel. In this video, Nic Burnham, Associate Director – Melbourne Studio Manager at NDYLIGHT, shares how lighting became an integral part of the story for Medibank’s new Melbourne workplace.
In the reception area, the stunning undulating blade ceiling posed a unique challenge: how to incorporate linear lighting without disrupting its flowing design. NDYLIGHT worked closely with Gray Puksand to adapt linear elements, creating a lighting design that flows with the architecture instead of competing with it.
And while the design is visually stunning, sustainability was always front of mind. By reducing fittings and maximising impact, the design meets Medibank’s energy goals while creating an environment where people feel better about their day.
Smarter Spaces – Technology at Medibank
In Medibank’s new Melbourne workplace, technology works quietly behind the scenes to keep things running smoothly. Richard Brand, Director – ICT and Audio Visual Consultant at NDY, shares in this video how integrated systems create a workplace that’s flexible, connected and easy to navigate.
Smart workstations, video-enabled collaboration spaces and digital signage were all designed with simplicity and functionality in mind. Staff can join town hall presentations or access content anywhere in the building, while energy-saving features such as occupancy sensors and low-power equipment help reduce costs and support Medibank’s sustainability goals.
Balancing Sound – Acoustic Design
Effective acoustics aren’t just about blocking noise—they’re about creating spaces where people can focus, connect and work at their best. Kanvin Chen, Associate – Section Manager (Acoustics) at NDY, shares in this video how our acoustic design shaped Medibank’s new Melbourne workplace.
High-performance sound insulation was needed in the boardroom, with extensive glazing delivering the high acoustic ratings Medibank required. Open meeting areas near collaboration zones called for thoughtful solutions, where custom partitions and acoustic panels helped contain noise, creating a balance between focus and connection.
Every element was carefully designed to create an environment where people can think clearly and collaborate with ease.
Delivering Comfort – Mechanical Design
Mechanical services aren’t meant to grab attention, but they’re the backbone to creating a workplace that feels comfortable. In this video, Anthony Norton, Associate Director and Project Lead at NDY, shares how the mechanical systems in Medibank’s new Melbourne workplace were designed to perform without compromise.
With a focus on efficiency and supporting an environment that works for people, the existing variable air volume (VAV) system was reused and fine-tuned to suit the space. Operable louvres in the winter gardens were adjusted to optimise natural airflow. By staying open whenever conditions allowed, they kept the space fresh and inviting while reducing energy use.
Meet our project team
Images by Tatjana Plitt
Video by Cornerstone Creative

