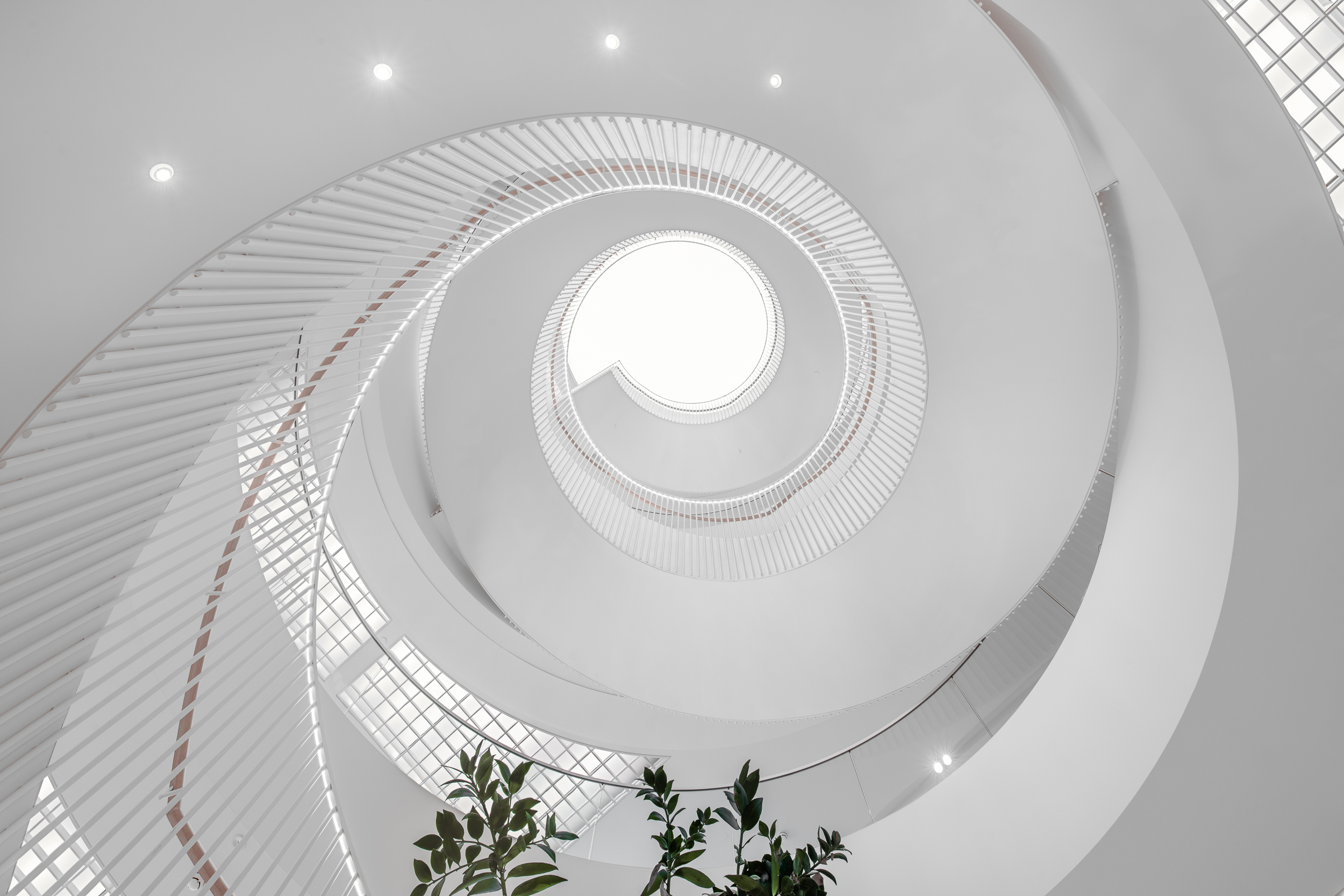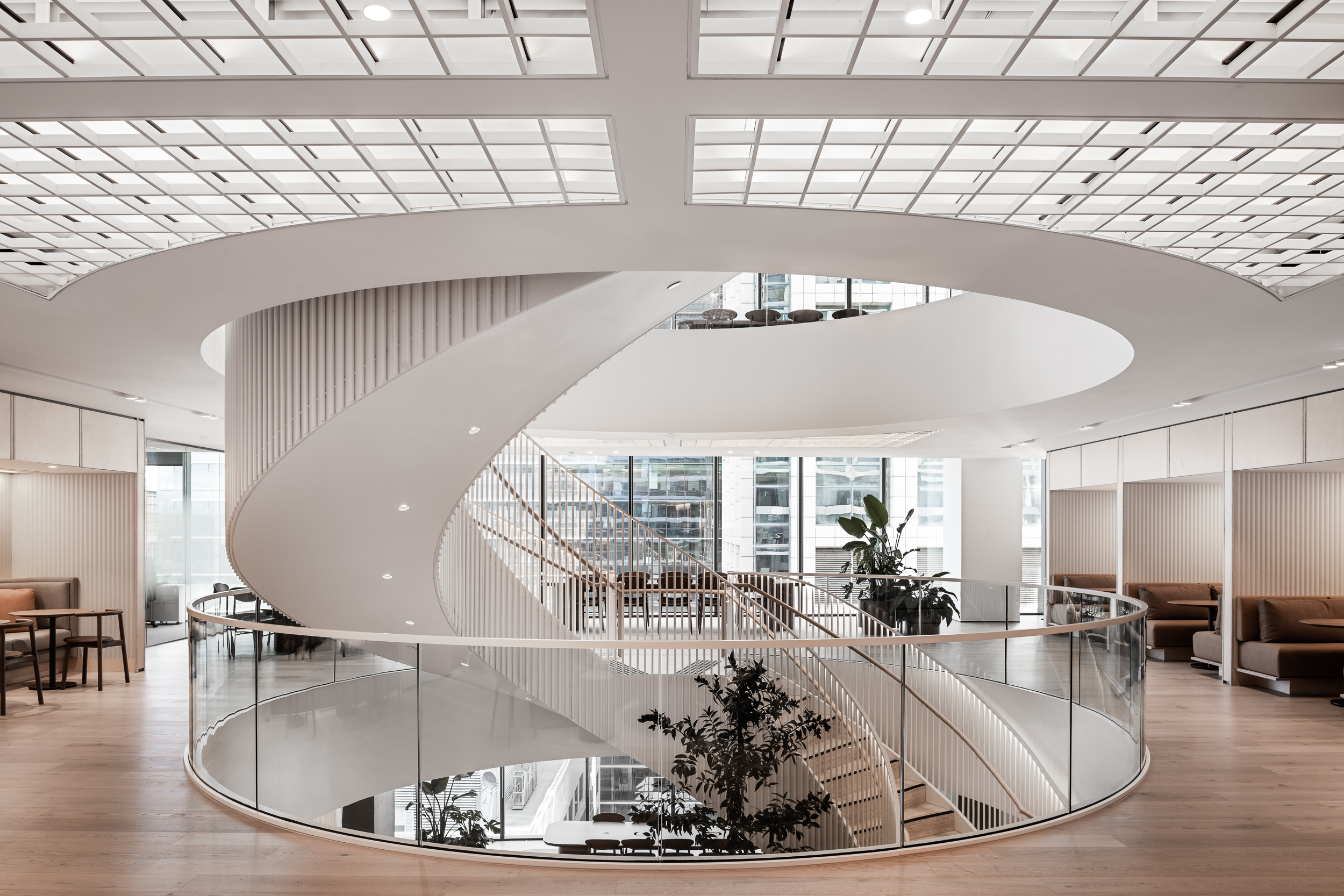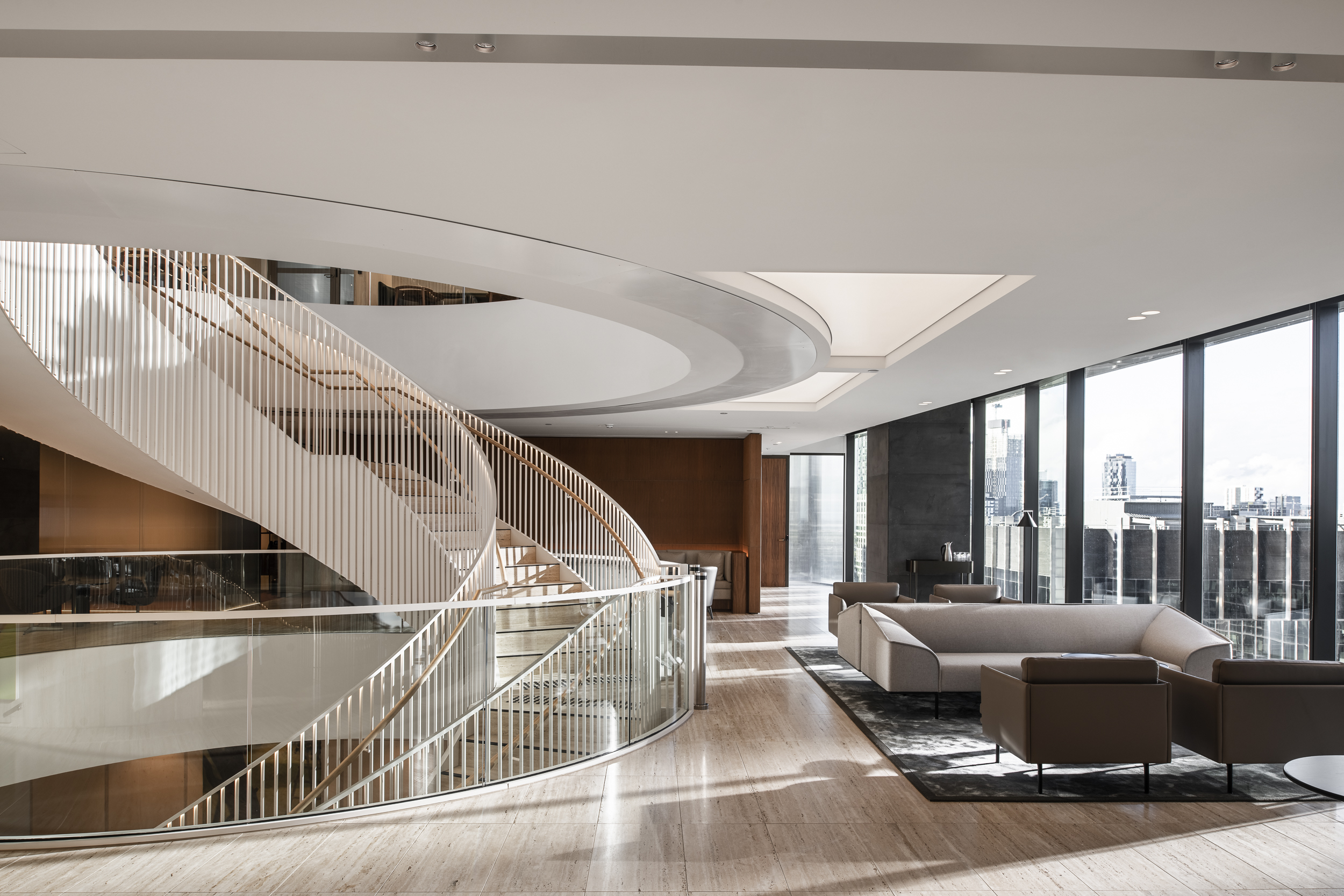International law firm MinterEllison has taken up residence in the prestigious Collins Arch precinct, relocating its Melbourne team to a magnificent space that focuses on prioritising strong relationships with clients, and caters for a diversity of work practices.
The project delivered a high end commercial fitout that is partially integrated with the base build of the development, spanning 5 and a half floors and 10,000 m² and interconnected by a feature spiral stair. Including both internal and client facing workspace, the office includes meeting rooms, seminar spaces, kitchen facilities and a dining room and is brought to life with integrated specialist lighting.
Following extensive experience with the base building design, the NDY team worked closely with the architect and interior designer to create high performance spaces that were in keeping with MinterEllison’s design aspirations.
The spiral staircase is a star feature of the space and was facilitated through the use of a fire engineered solution, featuring fire curtains. The use of the concealed fire curtains enhances safety and also allows for unobstructed open sightlines to be maintained from the entry to the facade throughout the central hub areas. The stair and surrounding areas further include integrated specialist lighting that creates a comfortable and professional ambience for the firm’s team and clients alike.
The kitchen exhaust system had to run across the floor plate and simultaneously avoid compromising the raised feature ceiling heights around the stair. This required extensive collaboration and consideration of the feature ceiling designs and stair structure, base building services modifications to make space for the future exhaust route, and careful design and shop drawing review of the solution. With foresight and a clear vision our team designed a system that achieved performance requirements without coordination issues or the need to re-work.
Through a collaborative approach we were able to identify services design elements that could otherwise impact on the architectural intent early on. This allowed our design team to implement services and enable feature ceilings, stair voids and other design features to be expressed to their full potential. Services contained within the ceiling were carefully coordinated to minimise visual impact across multiple ceiling types including Barrisol lighting, coffered ceilings and a tiered ceiling comprised of custom luminaires.
With expertise in workplace projects and extensive experience within Collins Arch, NDY is delighted to have delivered this premium fitout for MinterEllison, creating a space that enables the firm to continue growth via delivery of innovative and client centric legal solutions for years to come.















