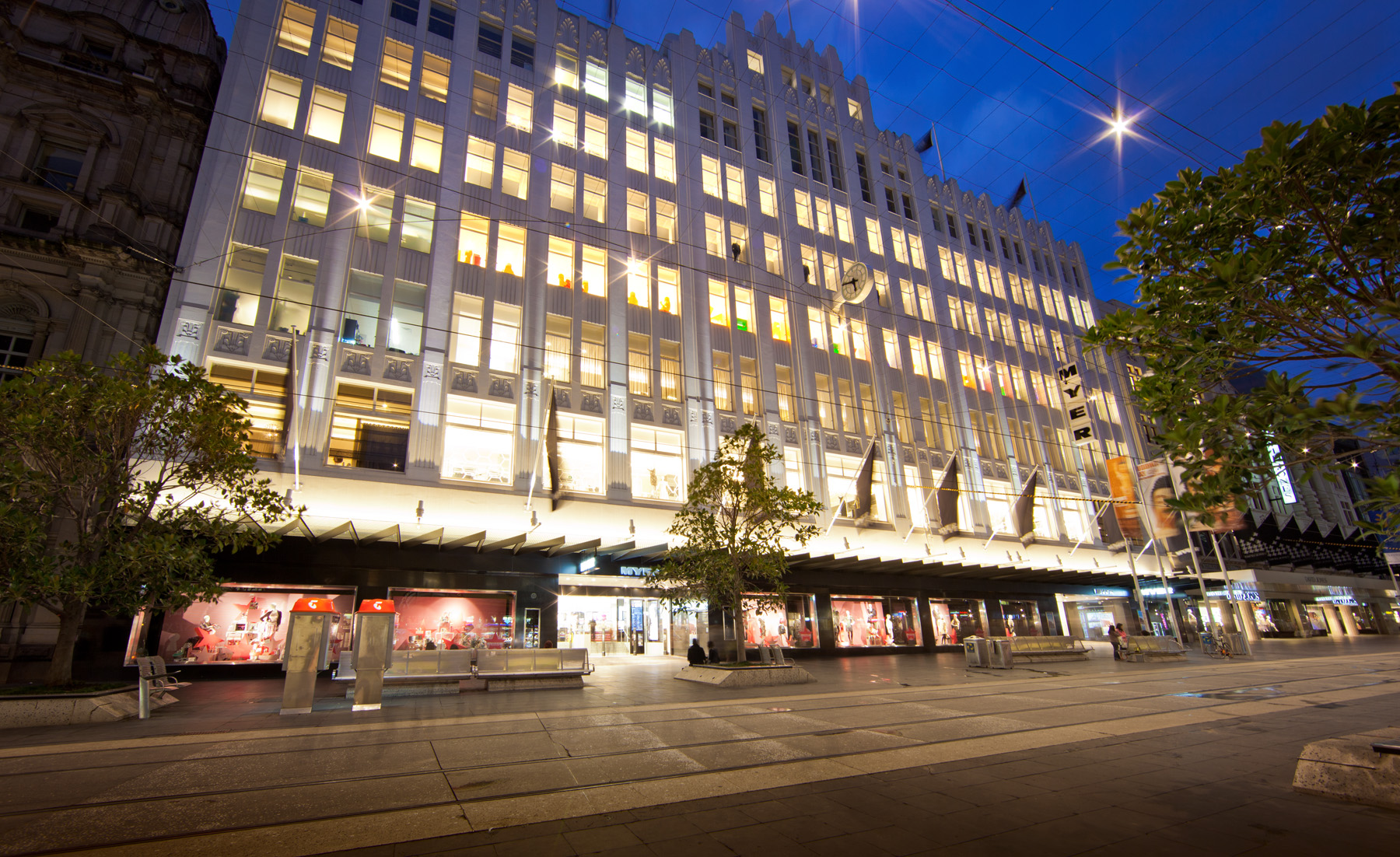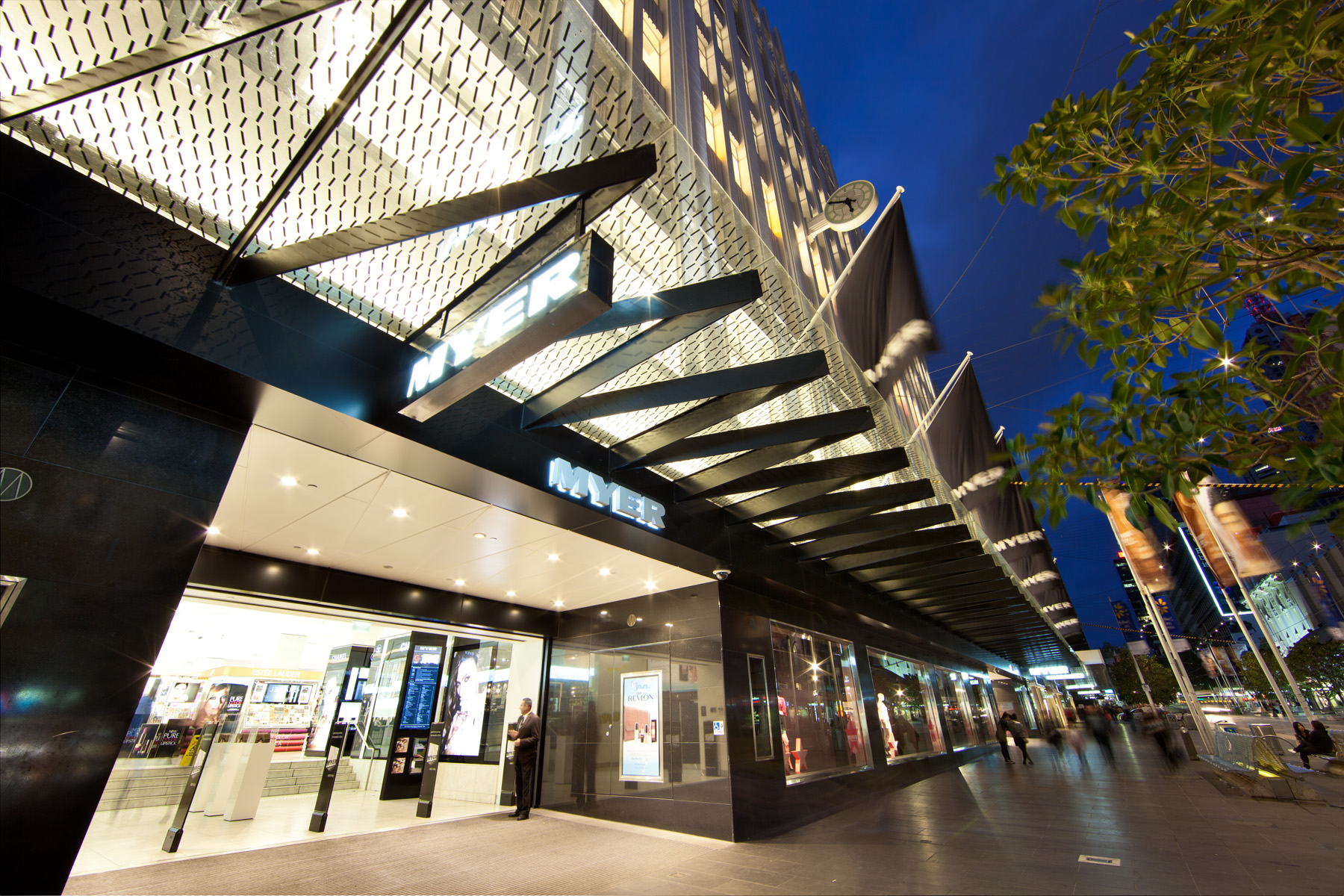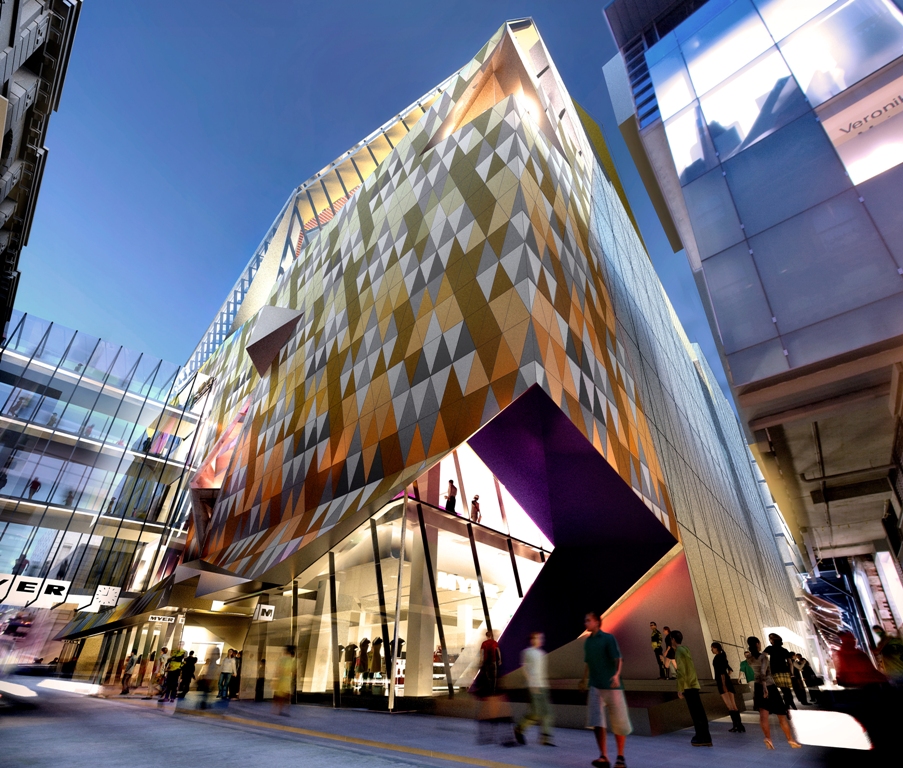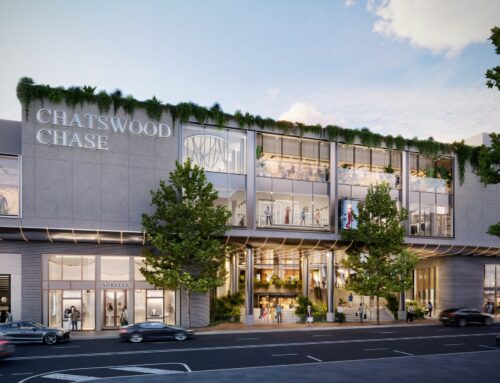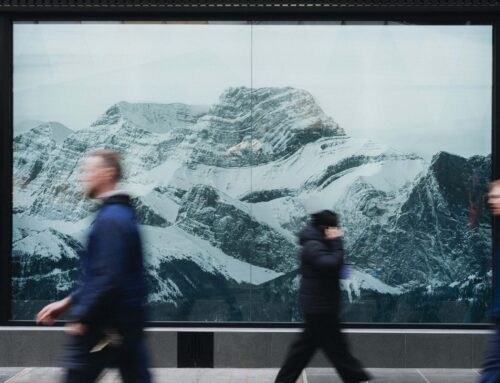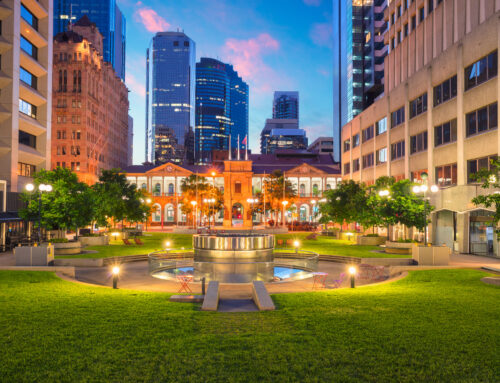The Myer Bourke Street store has been one of Melbourne’s best known landmarks and shopping destinations for decades. The property occupied two adjoining city blocks on Bourke and Lonsdale streets in the heart of the CBD.
In early 2007 Myer announced their sale and lease back of the retail icon with Colonial First State Global Asset Management which resulted in a staged refurbishment of the Bourke Street Store, requiring new building services throughout. An important aspect was staging the works to ensure continuous operation of the store during the rebuilding works.
The project floor area is 5,550 m² approximately from Lower Ground to Level 6 inclusive (8 levels), plus an additional level 7 space of 1,500 m². The refurbishment required the preservation of heritage aspects of the building including the facade, Mural Hall and the famous Bourke Street windows. The building comprised of five connected existing buildings, which made up the old Myer Bourke Street Store. An adjoining Telecom Exchange building was demolished, and an additional floor added to the new Myer Store.
The redevelopment has restored this icon with additional features including an inclined atrium leading to a diamond shaped glass skylight and a faceted gold roof to this truly grand building.
NDY was appointed to undertake the design, documentation and construction phase administration of the Building Services. We also provided advice and documentation on a number of sustainability objectives for the building.
The Myer Bourke Street store has rejuvenated the Melbourne shopping precinct.
Project Details
Market Sector:
Retail
Client: Colonial First State Global Asset Management
Architect: The Buchan Group
Value: $140 m
Completion: 2010

