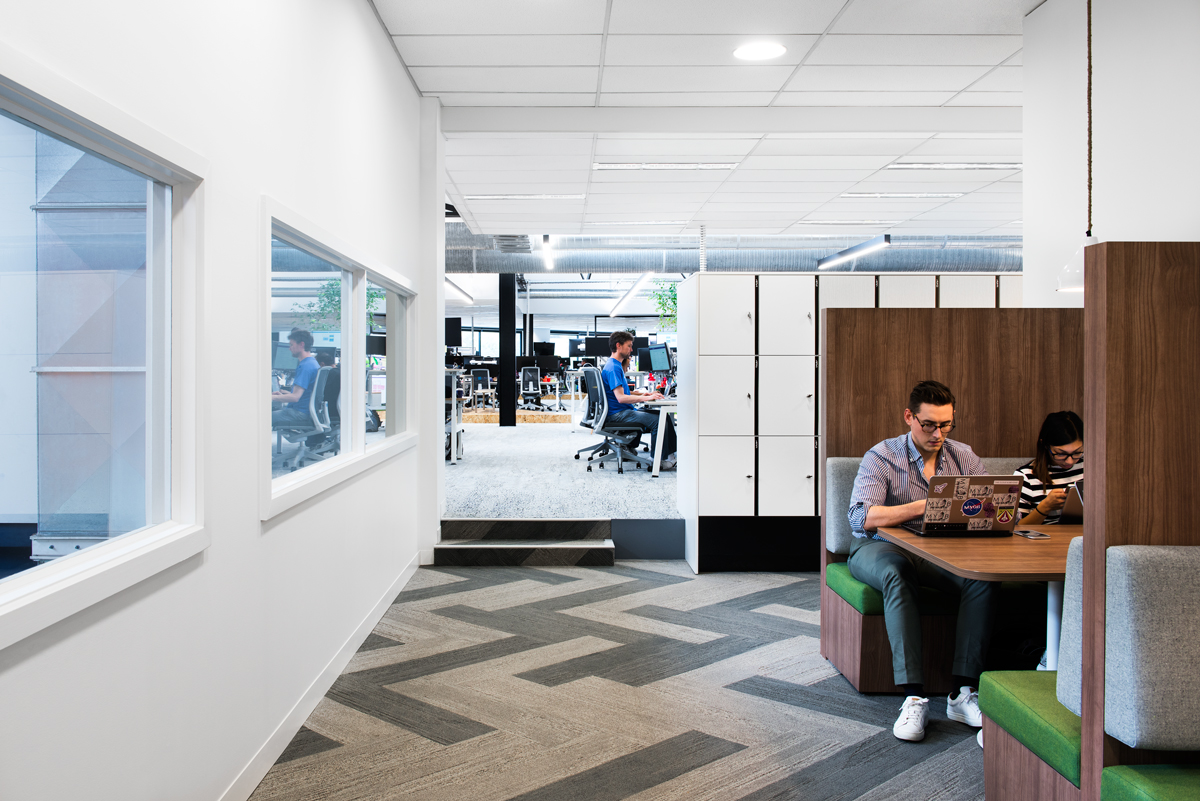When MYOB outgrew their original office space in Glen Waverley, 30 km outside the city, it was imperative that a second site considered and supported the requirements of the software engineers who would occupy the space.
A 2,755 m² conversion of a warehouse building in Richmond met these requirements. With a central location and conveniently accessed by public transport and the Monash Freeway, MYOB saw the potential in overhauling the 1980s building to create a unique space that was not only centrally located for its staff but supported the working style of its creative tech community.
The artistic fitout took place over two levels of the building. NDY worked with architects Futurespace to bring to life their vision for a flexible, innovative workspace which encourages collaboration yet also allows opportunities for private work through a range of unique work spaces. The building also provides end-of-trip facilities (bicycle facilities, showers and lockers) and one third of the space on the ground floor has been converted into a staff breakout space, providing a unique inhouse facility perfect for meetups and knowledge sharing.
Integral to the fitout was the incorporation of significant audio visual design to support the requirements for a connected work environment through the incorporation of:
- Teleconferencing and videoconferencing facilities, tailored to individual meeting and work spaces
- Skype for Business unified communications systems
- A meeting room scheduling system, using touch screens to display room status and availability.
The fitout has proven successful in attracting highly talented technical staff, and the building itself has become a unique technology hub.











