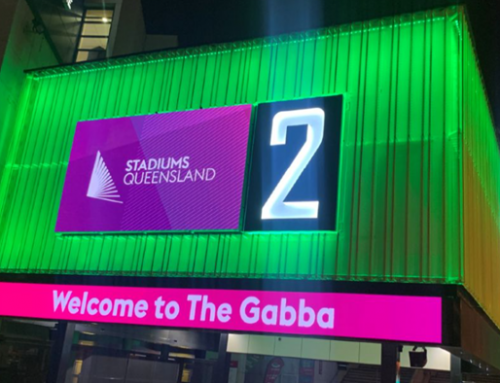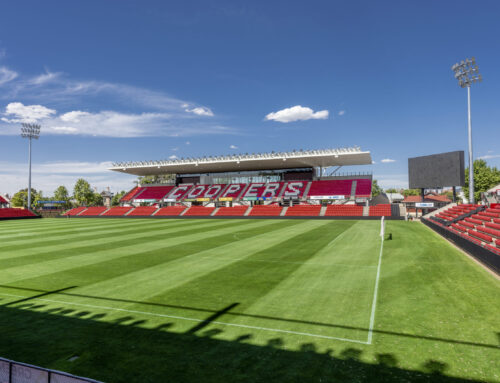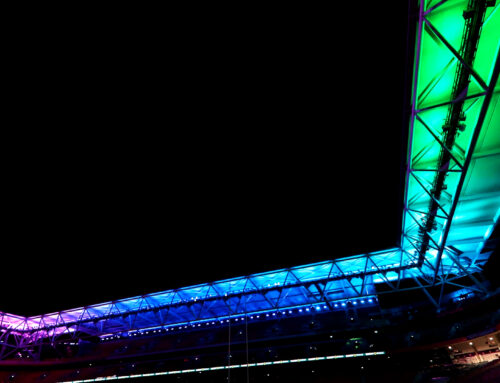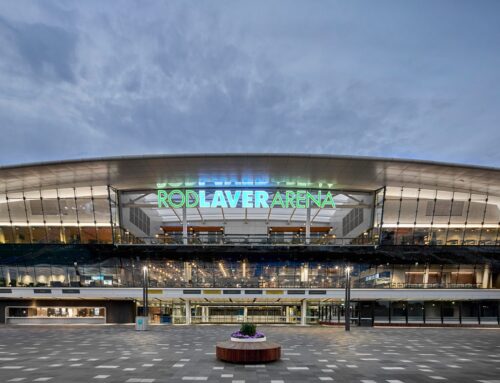The National Tennis Centre at Melbourne Park is recognised by spectators and players as the best major tennis stadium in the world.
It is not, however, just a tennis centre. The initial brief was to build a flexible complex incorporating permanently occupied offices. The main stadium/centre court had to be suitable for such diverse activities as tennis, concerts, ice skating, badminton and basketball. Many of these activities require a roofed stadium, while tennis is typically played outdoors. Consequently, architects Peddle Thorp and Learmonth with Phillip Cox and Partners designed the centre court to incorporate a roof that was capable of opening and closing.
The total centre court roof area is 10,500 m². Of that 4,500 m² can open and therefore turn an indoor court into an outdoor court. The structural design did not permit a tight seal between the fixed and movable sections of the roof. The centre court air conditioning is designed for a 50 mm continuous gap between the fixed and movable sections of the roof.
NDY was responsible for the design of all mechanical and building automation (including interfaces to the security system) for the project.
The unique design problems encountered by NDY included managing the ventilation of a stadium with a roof that opens. NDY was required to help ensure occupant comfort without affecting the flight of the ball during sporting events.
Cost constraints meant that only 80% design chiller capacity was installed, and it was necessary to incorporate a computer-based program to allow space temperatures to rise in selected areas at peak load times.
Project Details
Services:
Controls & Integration
Mechanical
Market Sector:
Sports, Entertainment & Public Buildings
Client: National Tennis Centre
Architect: Peddle Thorp Architects / Cox Architects
Value: $150 m
Completion: 2002











