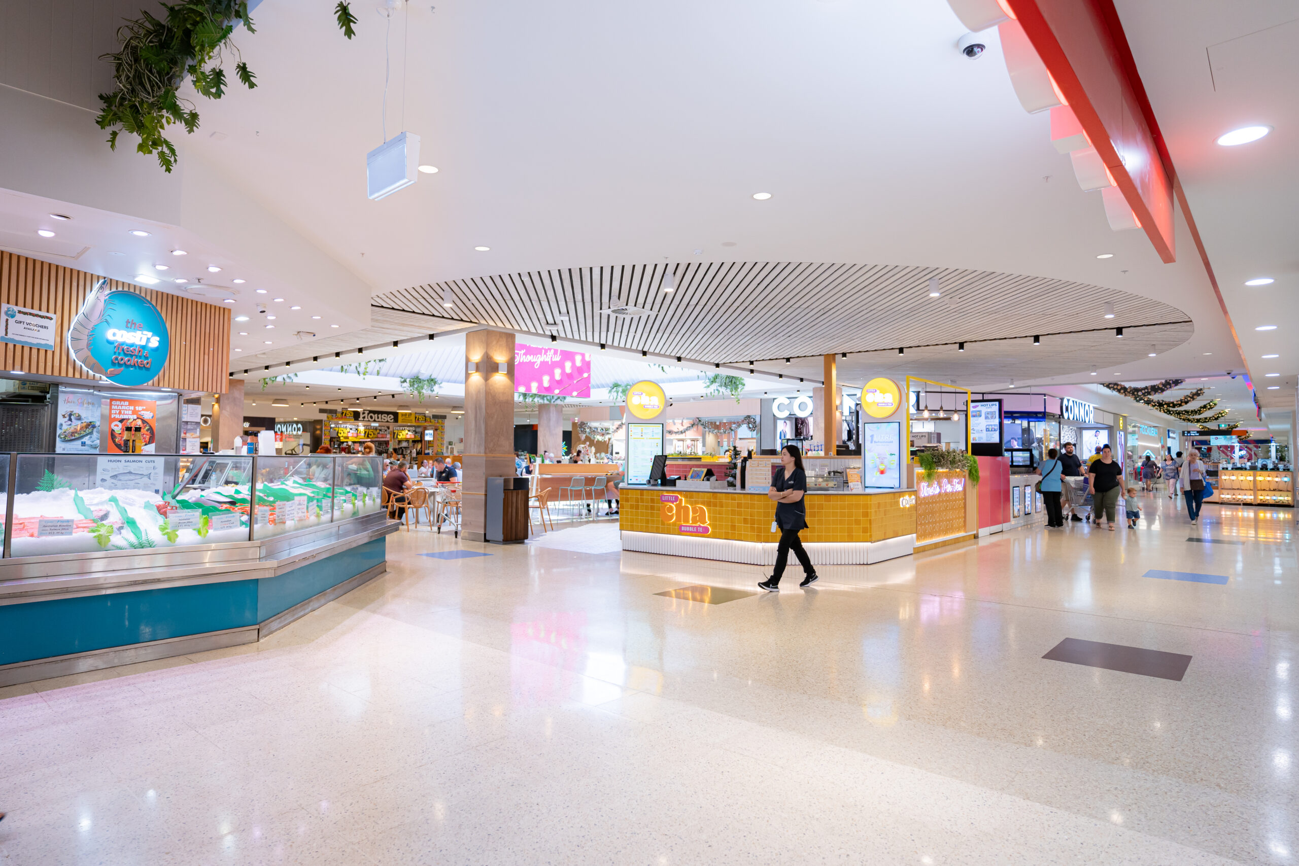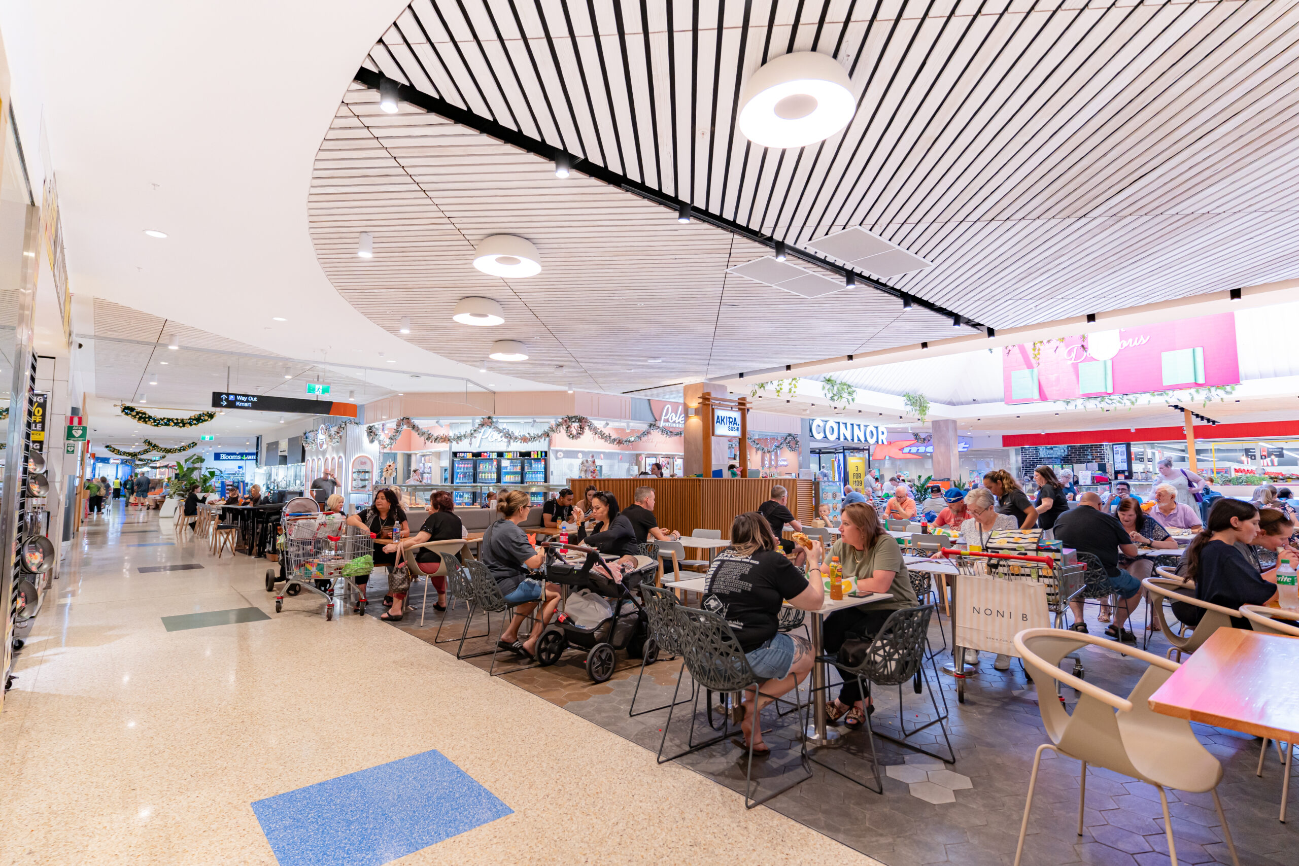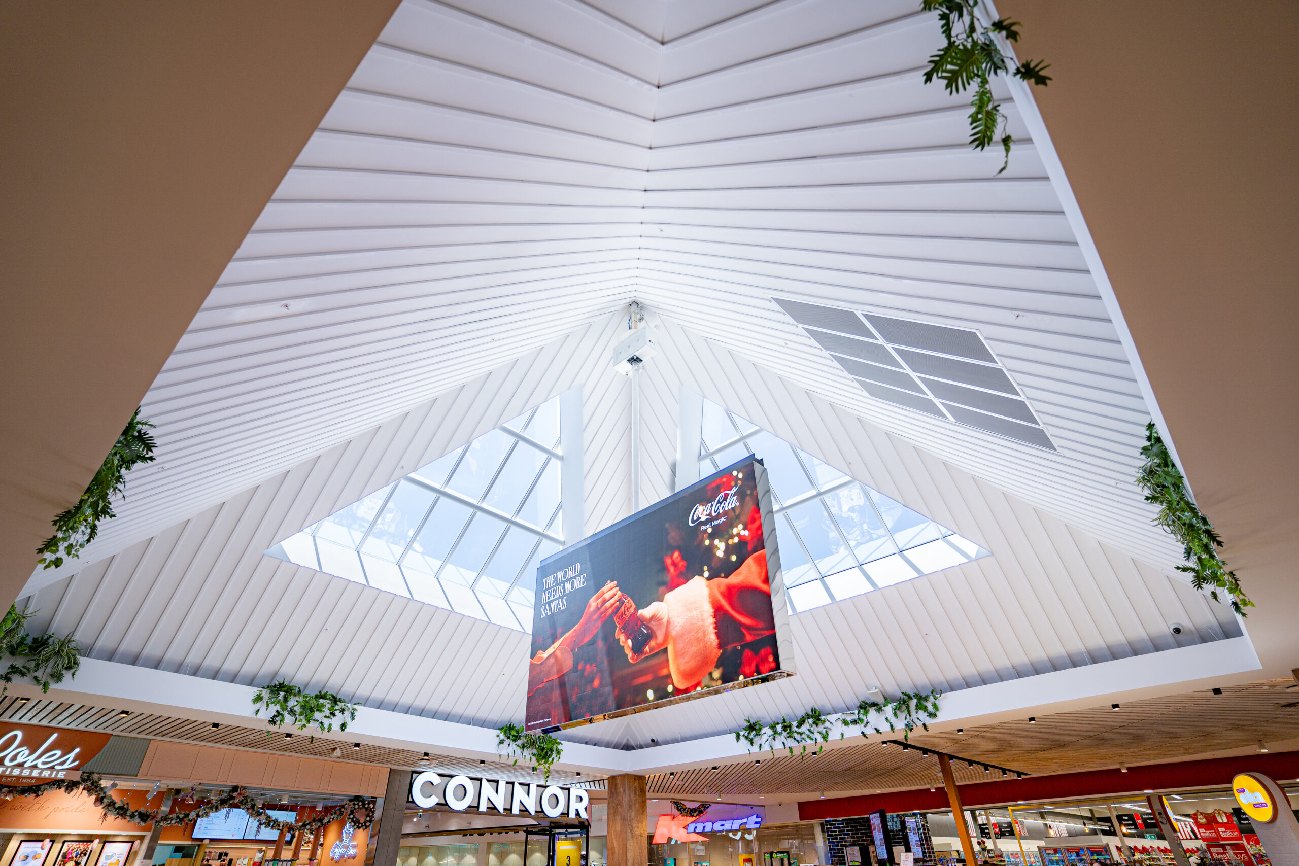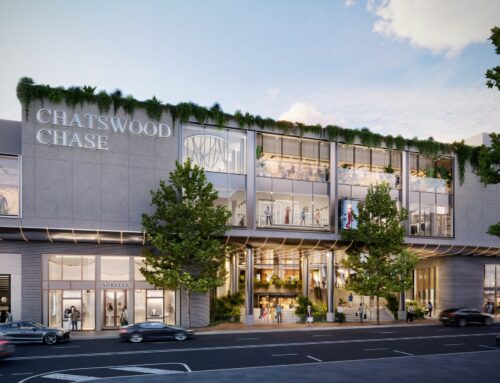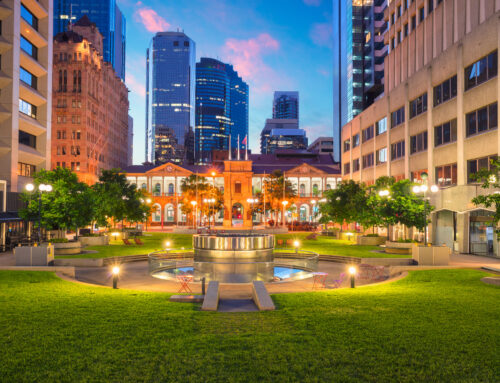Located at the foothills of the Blue Mountains, the Nepean Village shopping centre in Penrith has been a vital community hub since it opened in 1984. A recent revitalisation elevated the centre’s ambience, creating a community shopping and dining experience while preserving its heritage design. The project’s goal was to attract customers by improving the centre’s aesthetic appeal and aligning with the modern expectations of the community.
Anchored by major retailers Kmart and Coles and boasting over 45 specialty stores across its 23,344 m2 area, Nepean Village draws around 5.3 million visitors annually. With its last redevelopment in 1999, the recent upgrades implemented features such as timber ceilings, bespoke lighting and a revival of a central food court atrium.
Sustainability was a key consideration, with a notable emphasis on the reuse of existing materials including key services infrastructure such as the main duct runs as well as power and cooling infrastructure. This approach not only contributed to the aesthetic character of the redevelopment but also played a crucial role in lowering embodied carbon during the project.
NDY’s scope considered various design elements, encountering challenges including discrepancies in the smoke exhaust configuration outlined in as-built documentation. The resolution involved close coordination between our mechanical team and the rest of the design team to reuse the existing smoke exhaust duct configuration and seamlessly integrate it into the proposed ceiling structure, ensuring functionality and aesthetic harmony.
Another pivotal challenge lay in maintaining operational continuity throughout the redevelopment. To address this, the engineering design was documented in 3 distinct phases. In each phase, our team evaluated what elements of the services design must remain online to sustain the ongoing functionality of the shopping centre. This included systems such as the essential smoke exhaust, power to the tenancies and cooling to other parts of the shopping centre. This approach provided the builder with enhanced insight into potential impacts, thereby reducing project risks for Vicinity and minimising the need for modifications. As a result, time and costs were saved.
A key focus of the lighting design, completed by NDYLIGHT, was to provide a warm, welcoming and comfortable environment for the key front-of-house mall areas. The lighting is designed to be fully integrated within the architecture and interior design of the mall space with decorative feature lighting used to provide key focal points at rest areas and junctions. An inviting ambience is achieved through vertical illuminance at vertical surfaces (such as columns) to augment the interior surfaces and materiality.
NDY’s multi-disciplinary approach was instrumental in achieving a seamless outcome. By coordinating the services design, we minimised the need for extended site meetings. For example, the coordination of the reflected ceiling plan which also considered the aforementioned ceiling obstructions (such as beams and ducts), allowing the site team to follow the plans with minimal need for clarifications which in turn lead to a smooth construction process.
The revitalisation of Nepean Village fosters a welcoming and engaging environment, with emphasis on positive community experiences. It provides a modern and inviting space, seamlessly blending heritage design with contemporary elements. The strategic focus on aesthetics, ambience and sustainability collectively contributes to an enriching shopping and dining experience, solidifying Nepean Village’s position as the prime shopping centre in the region.
Image credit: Thiqa Media
Project Details
Market Sector:
Retail
Client: Vicinity Centres
Architect: Code Design Australia
Contractor: ATG
Value: Commercial in confidence
Completion: 2023

