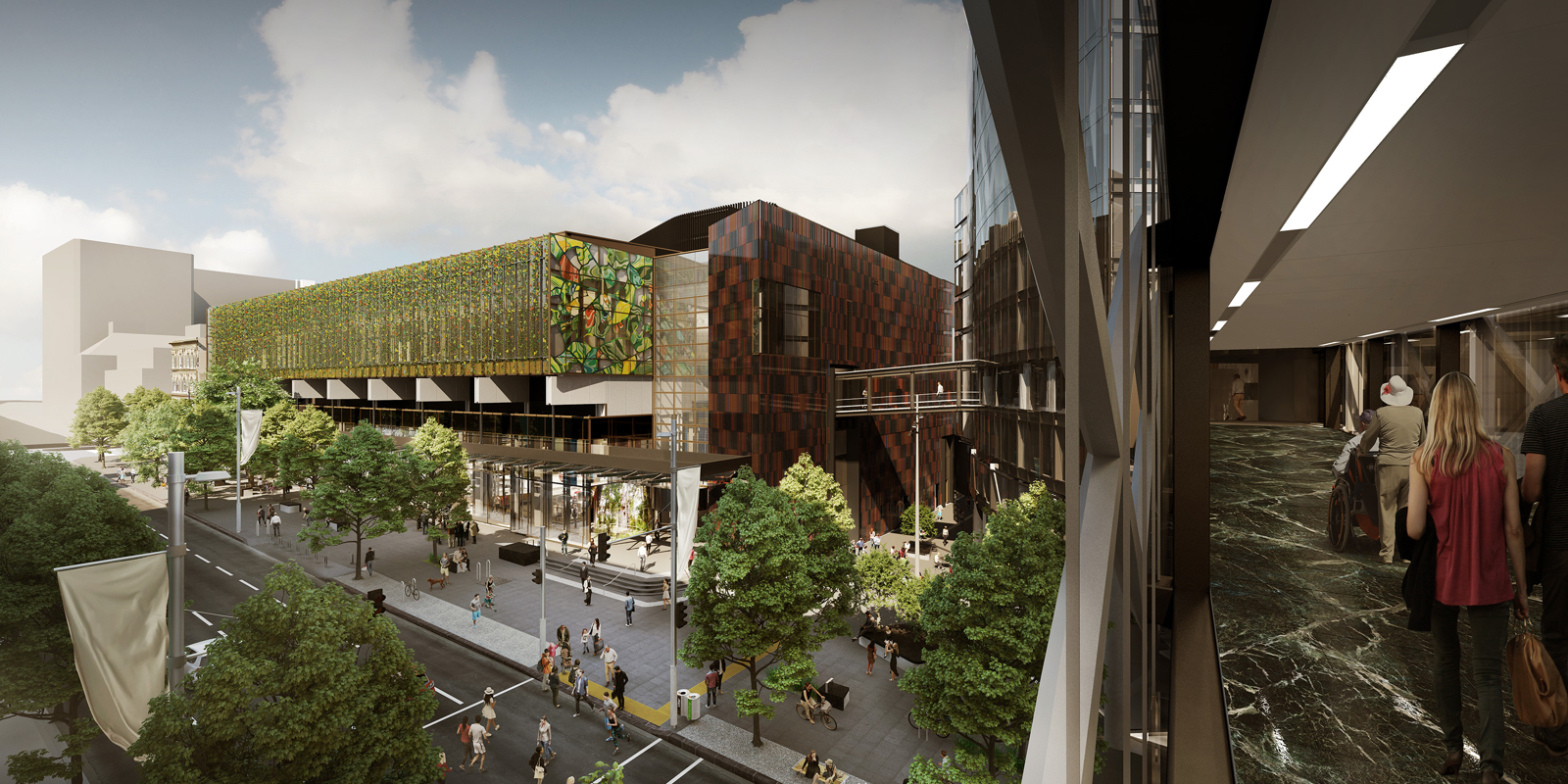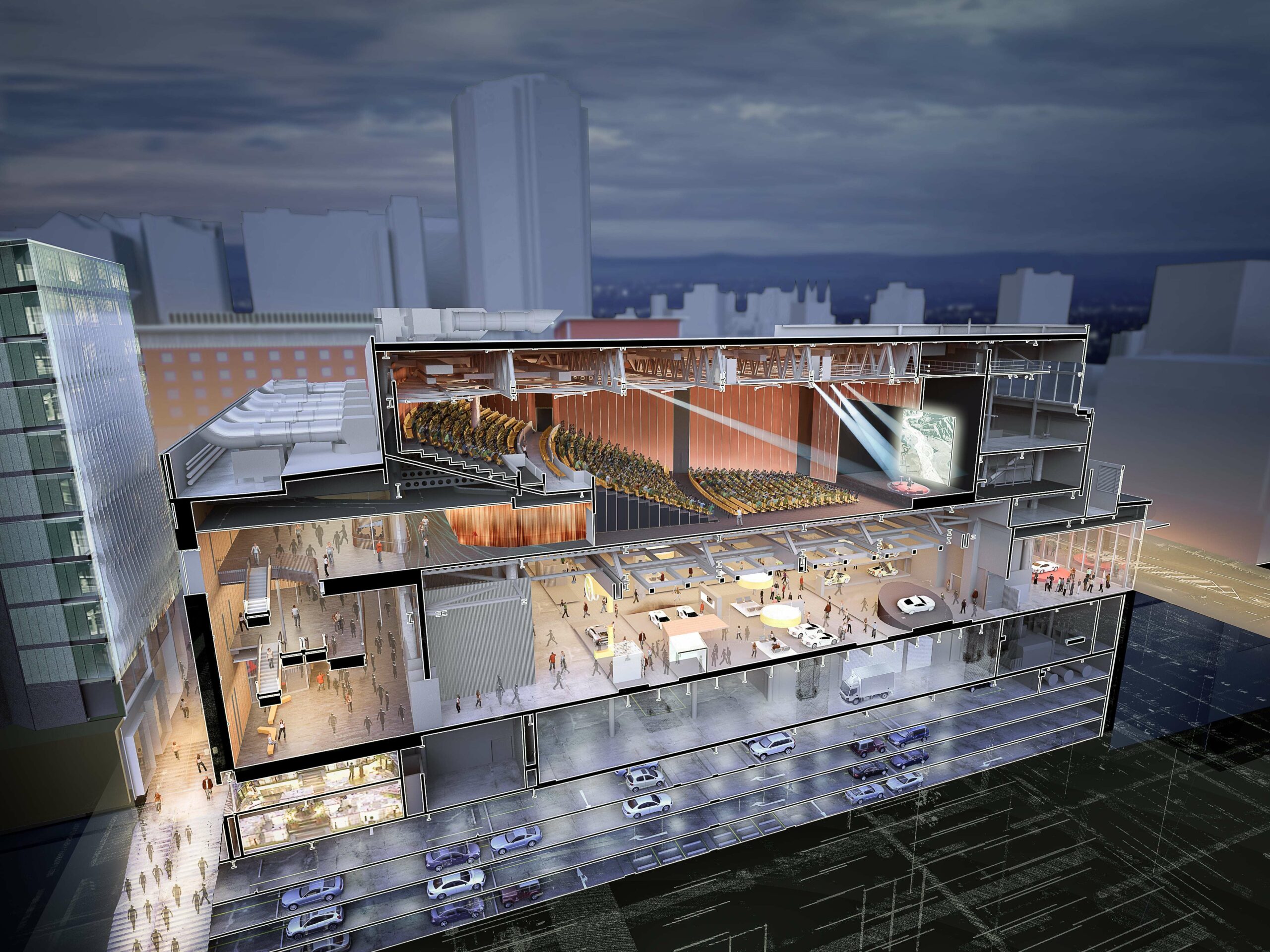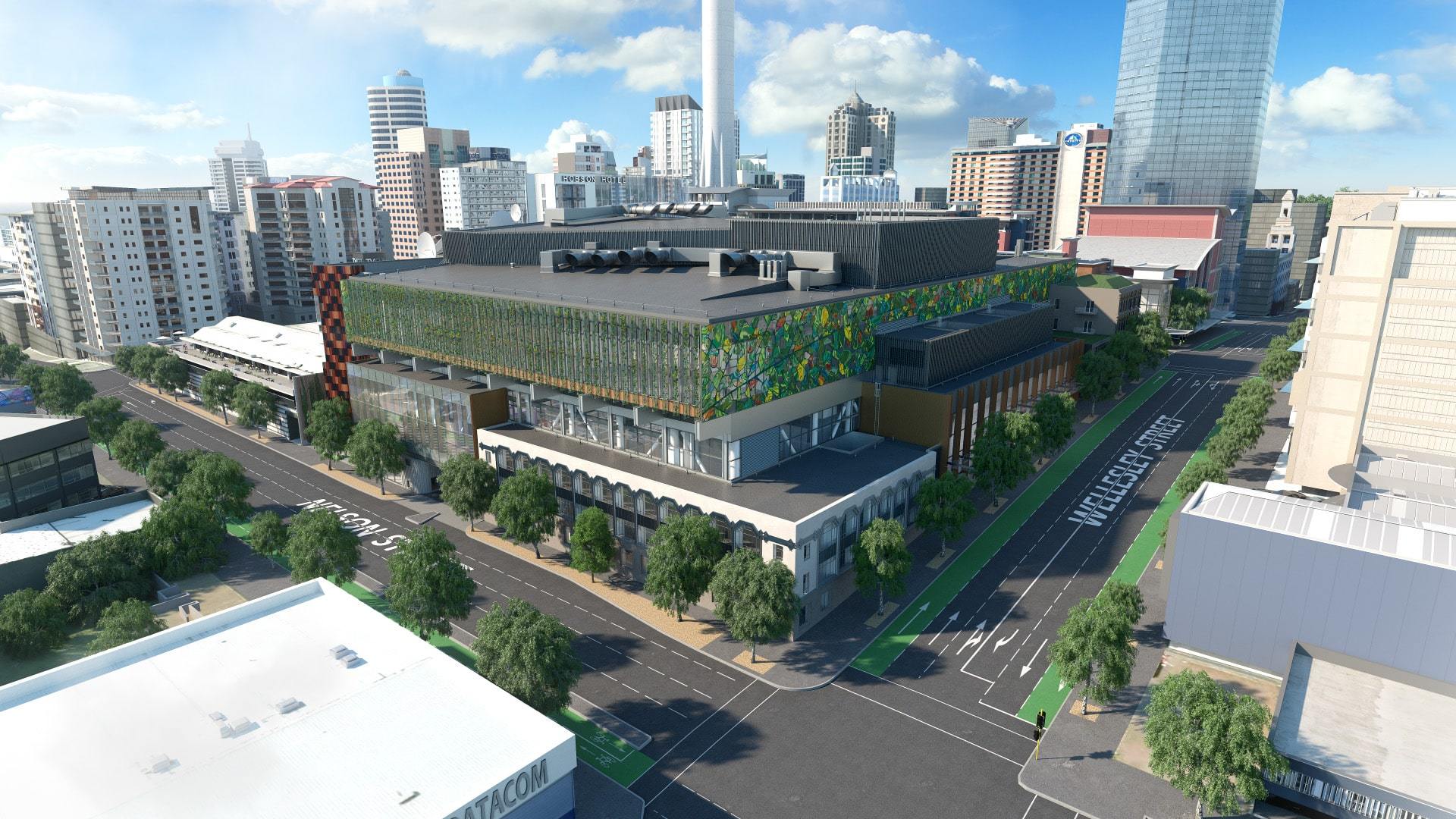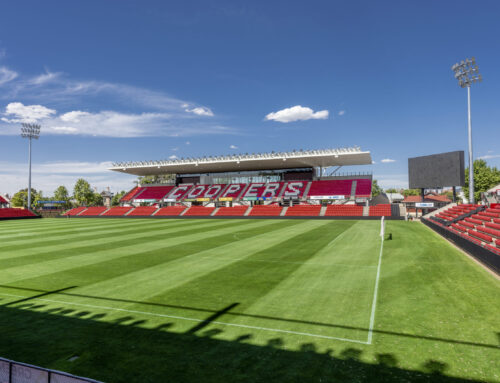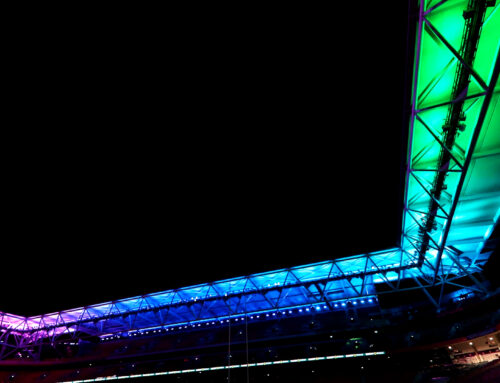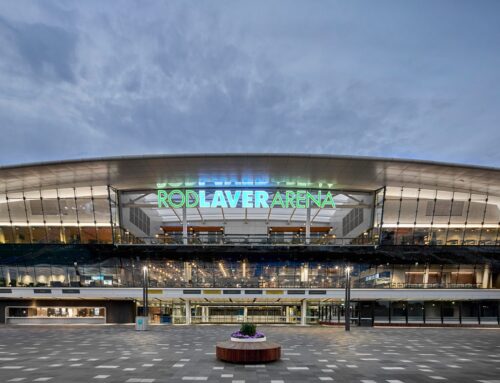The New Zealand International Convention Centre (NZICC) will be a landmark event space in Aotearoa New Zealand, capable of hosting large-scale conferences, entertainment events and significant international gatherings. Our team is responsible for developing the fire safety strategy for the entire building and providing construction monitoring throughout the project.
The NZICC comprises various facilities across approximately 32,500 m², including exhibition rooms, four levels of car parks, retail areas, an exhibition hall on level 3 and a plenary theatre on level 5. Connecting these levels is a spine gallery, which serves as an open space atrium with floating floors and bridges that connect to event spaces.
NZICC Limited’s vision for the centre was to create a venue that would attract people to Auckland for large-scale events. In line with this vision, they emphasised the importance of a robust fire safety strategy that would ensure the safety of individuals in the event of a fire. The strategy needed to include measures for safe evacuation, minimise property damage and costs and facilitate the work of emergency personnel.
While prioritising safety, our client also wanted to minimise any negative impact on the architectural vision of a centre that offered open and inviting spaces, rather than simply erecting large concrete walls. It was crucial for the fire safety strategy to integrate seamlessly into the overall design, preserving the aesthetic appeal and architectural features of the venue. By aligning our strategy with this vision, we ensured that necessary safety measures were in place without compromising architectural elements.
In addition to facilitating the architectural vision, a significant focus of our work has been to integrate all the fire safety systems within the building, considering its vast scale and complexity. This involves establishing seamless interfaces between fire safety systems to ensure optimal safety measures are in place. Delivering a comprehensive strategy addressing evacuation efficiency, structural integrity, property protection, regulatory compliance and overall fire safety, our solutions include:
- Evacuation strategies that minimise congestion and ensure safe evacuation from the building.
- Providing detailed structural thermal analysis and working with the structural engineer to create a structure capable of withstanding fire events. We have employed performance-based methods, allowing for customised solutions rather than rigid prescriptions.
- Utilising advanced modelling techniques to assess the impact of fires on the structure. This enables us to determine the necessary structural requirements based on specific risks, avoiding the need for excessive fire ratings.
- Designing fire cell arrangements to prevent the spread of fire and protect property within the building.
- Specifying the appropriate fire safety systems for the entire building, ensuring comprehensive protection.
- Developing smoke management strategies to effectively control and mitigate smoke in the event of a fire.
There are several standout elements to the NZICC’s fire engineering strategy. The spine gallery boasts an open design and connects multiple levels through voids, while the exhibition space was carefully designed to accommodate a large population of over 4,000 people, ensuring sufficient exits in strategic locations for safe evacuation.
To address the challenges posed by the open nature of the venue and the potential spread of smoke, we developed smoke management strategies that focused on minimising smoke impact on other levels and incorporating smoke extraction systems to facilitate safe evacuation.
A key aspect of our work included comprehensive fire and smoke modelling. By analysing fires in different areas of the building, we could evaluate evacuation times and ensure that people could safely exit without being impacted by fire or smoke.
To protect the structure, our team implemented fire compartmentation strategies, limiting the spread of fire and potential damage. We also considered the impact of water and smoke, taking into account the use of sprinkler systems to control fire events and designing systems to minimise the need for excessive passive fire protection.
The project presented unique challenges that required innovative approaches. For instance, we utilised advanced analytical techniques to determine fire ratings for spaces that were too large for traditional calculation methods. This included extensive research and analysis to determine design fires, with one notable example being the use of tunnel tests in Europe to simulate fully loaded truck fires, which were relevant to the truck dock in the basement and the exhibition hall.
We also employed advanced techniques to model visibility in variable smoke conditions. This involved using beam obscuration devices and calculations to provide objective results regarding occupant visibility, removing subjectivity from the analysis. Furthermore, we devised innovative methods of introducing makeup air into the spaces with operable walls to support flexibility and enable efficient smoke extraction.
Our project team was fortunate to collaborate with a highly skilled architecture and design team, as well as a proficient structural team who had a good understanding of structural fire protection. This synergy greatly contributed to the successful delivery of our fire engineering solutions, alongside successful working relationships with Te Kaunihera o Tāmaki Makaurau (Auckland Council) and Fire and Emergency New Zealand (FENZ).
Our advanced fire engineering strategy on this large-scale project goes hand in hand with the architects’ vision, ensuring a seamless realisation of their design while prioritising the building’s functionality and enhancing the overall experience of the people using it.
The completion of the NZICC is a huge boost for the Auckland and New Zealand visitor economy, fuelling economic growth by driving job creation and increasing tourism expenditure. With years of planning and collaboration between the Crown and NZICC Limited, the Centre significantly expands New Zealand’s capacity to host major international conferences and exhibitions and is poised to become the nation’s premier event venue.
Images courtesy of NZICC Limited. For more information, please visit the NZICC website: https://www.nzicc.co.nz/
Project Details
Services:
Fire Engineering
Market Sector:
Sports, Entertainment & Public Buildings
Client: NZICC Limited, Fletcher Building Construction
Architect: Warren and Mahoney
Contractor: Fletcher Building Construction
Value: $471 m
Completion: 2024
Location:
Auckland
New Zealand

