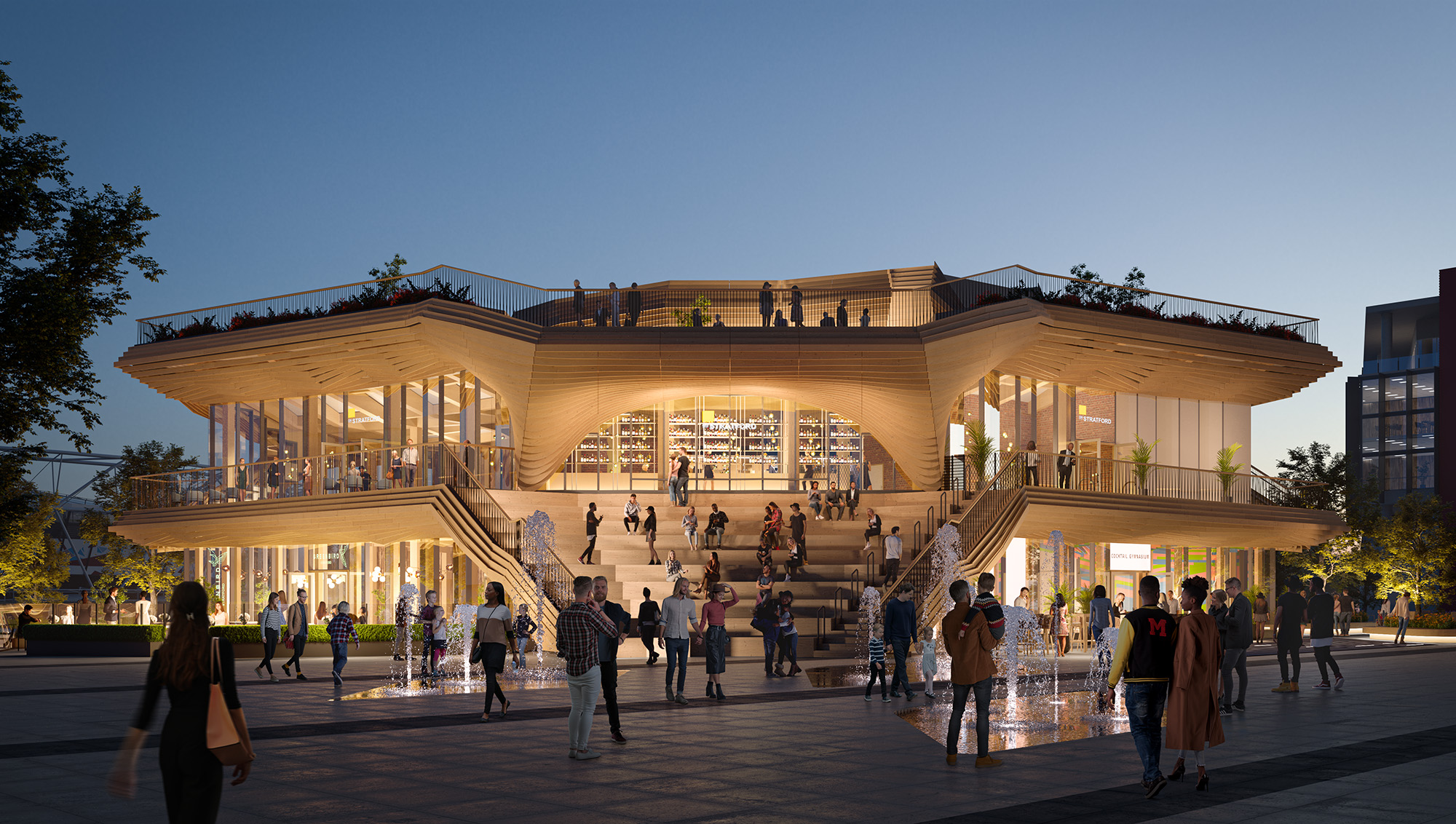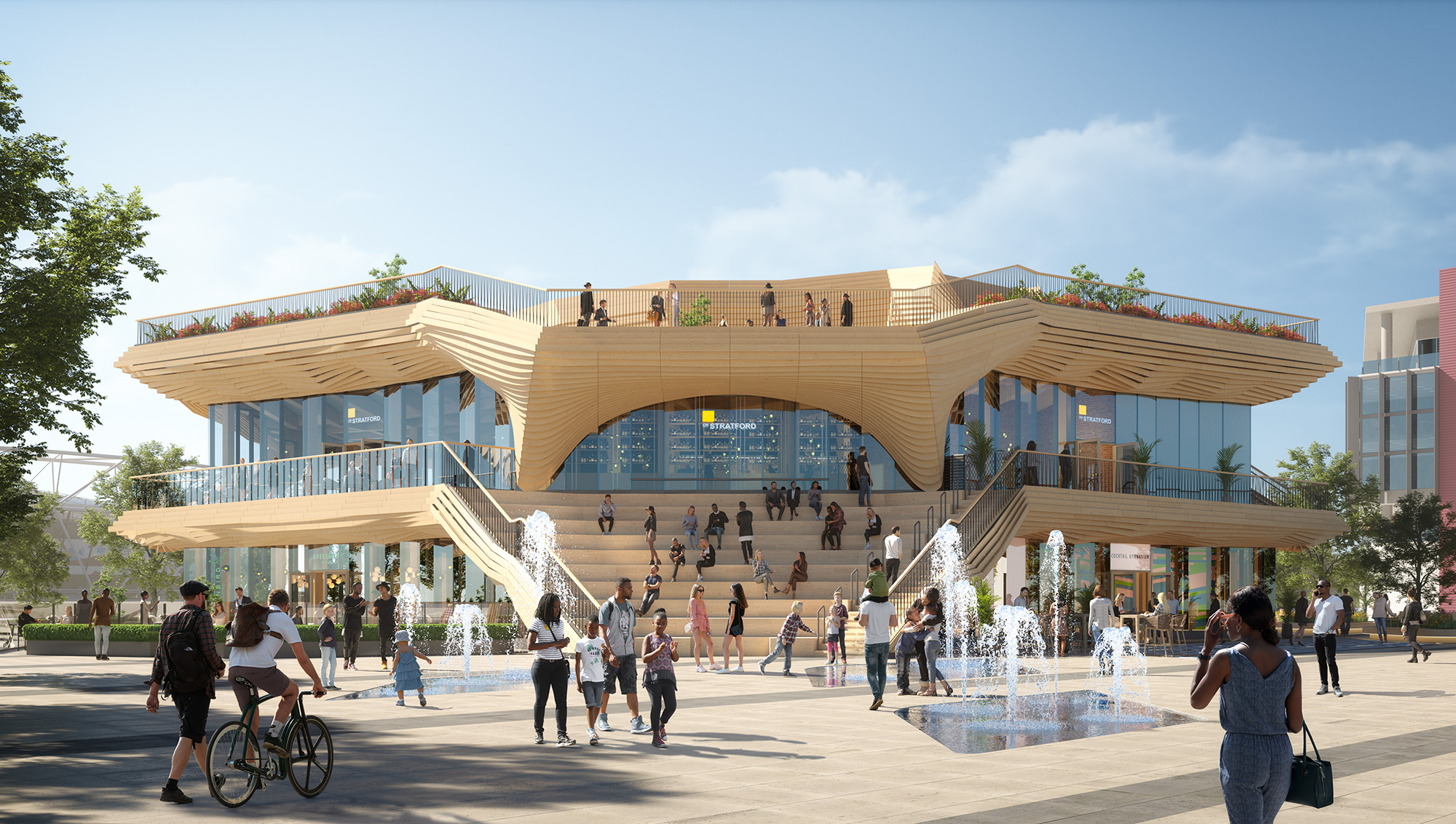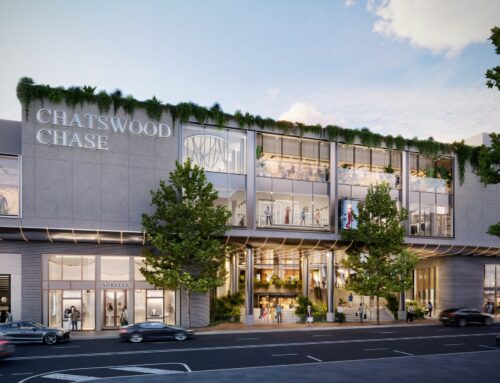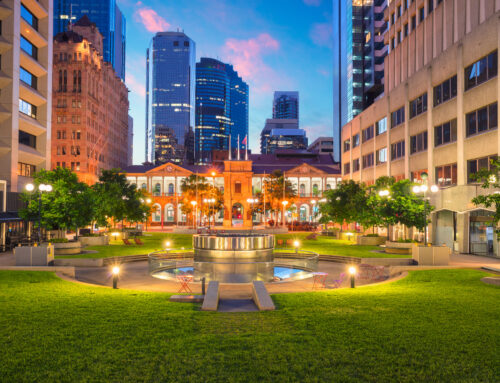NDY was appointed as part of a team that had the brief to deliver a landmark destination at the entrance to International Quarter, Stratford, London, adjacent to the Queen Elizabeth Olympic Park. The innovative building includes a Cross Laminated Timber (CLT) and glulam beam structure and a highly glazed facade, located on a challenging site directly over a DLR tunnel.
Key features of the project include:
- BREEAM ‘Outstanding’ rating
- Connection to the local district energy network – delivering low-carbon heating and cooling
- Rigorously coordinated 3D BIM project with exposed services
- Incorporation of a solar PV charging system mounted on a green roof
- Specialist lighting design to compliment the timber architecture
- Intelligent building infrastructure with building wide Integrated Communications Network connecting to a remote monitoring facility
- Specialist irrigation and water feature plant serving public realm
- Fitout of the Visitors Centre demise and landlord monitoring of tenant fitout of the A3 units and rooftop bar.
Innovative construction techniques have been incorporated such as the CLT and glulam structure to reduce the building’s embodied carbon. IQL Pavilion is not only designed using sustainable materials and solutions but also incorporates passive design techniques facilitating access to daylight and low energy consumption, Sustainable planting and solar powered public phone -charging facilities enhance the public realm offering at roof level.
Project Details
Market Sector:
Retail
Client: Lendlease
Architect: ACME
Value: £7 m
Completion: 2021
Location:
London
United Kingdom












