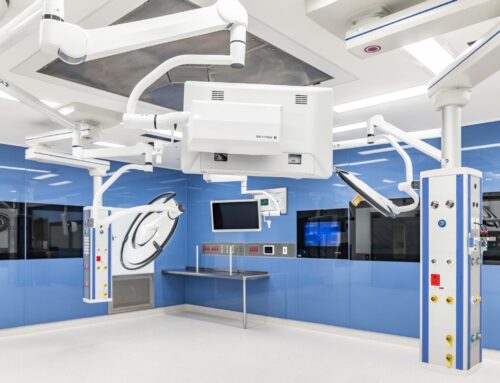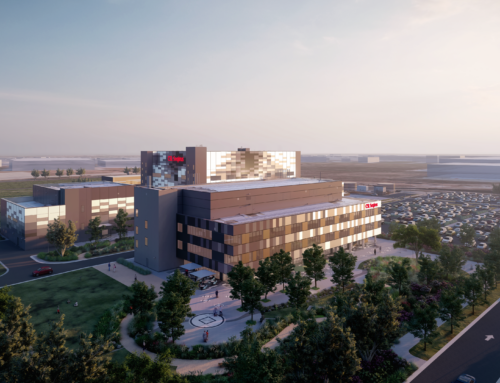Pet Society Vet, in South Australia, transformed a former residential property into a veterinary hospital and office.
The client’s vision was to establish a warm, home-like hospital where pets are treated like family. The renovation addressed the need for a new and refreshed space, offering improved services and comfort to both clients and their pets.
Spanning 230 m2, the project encompasses various areas including:
- reception
- consultation rooms
- waiting rooms
- operating theatre
- radiology
- treatment rooms
- animal recovery
- pharmacy
- support facilities such as a yard for dogs and staff areas.
NDY’s mechanical design addressed critical areas including the operating theatre and treatment rooms, implementing positive and negative pressure systems. These systems maintain optimal conditions and energy efficiency, safeguarding clinic areas from contamination to protect people and pets from infectious diseases.
The electrical design focused on high colour rendering index (CRI) fixtures to improve visibility in critical areas such as treatment rooms, operating theatres and radiology suites. These fixtures ensure accurate colour representation for essential procedures and are energy-efficient with a longer lifespan than traditional bulbs. The design also incorporated motion-sensor lighting controls to reduce energy use.
The hydraulics design primarily supports the project’s hot water service requirements, providing essential infrastructure for operational functionality. Whilst the fire protection design adheres strictly to regulatory codes to ensure compliance and safety throughout the facility.
Converting the Victorian-style residence into a commercial space brought challenges due to its age and structural limits. Solid block walls prevented service routing, as there were no wall cavities available. In areas with limited ceiling space, particularly those with rake ceilings and rafters, we opted for surface-mounted light fittings to maintain functionality without sacrificing performance. Additionally, running cables to certain areas, such as the reception counter’s location, required collaboration with the architect to minimise above-floor cable routing. This ensured service functionality and addressed safety by reducing trip hazards.
Pet Society Vet is a valuable addition to the community, providing a welcoming environment for pet owners seeking care for their beloved animals. By providing a space that feels like home, it not only benefits the pets and their owners but also enriches the neighbourhood.
Project Details
Market Sector:
Health & Sciences
Client: Pet Society Vet
Architect: Black Rabbit Architecture and Interiors
Value: $1 m
Completion: 2023











