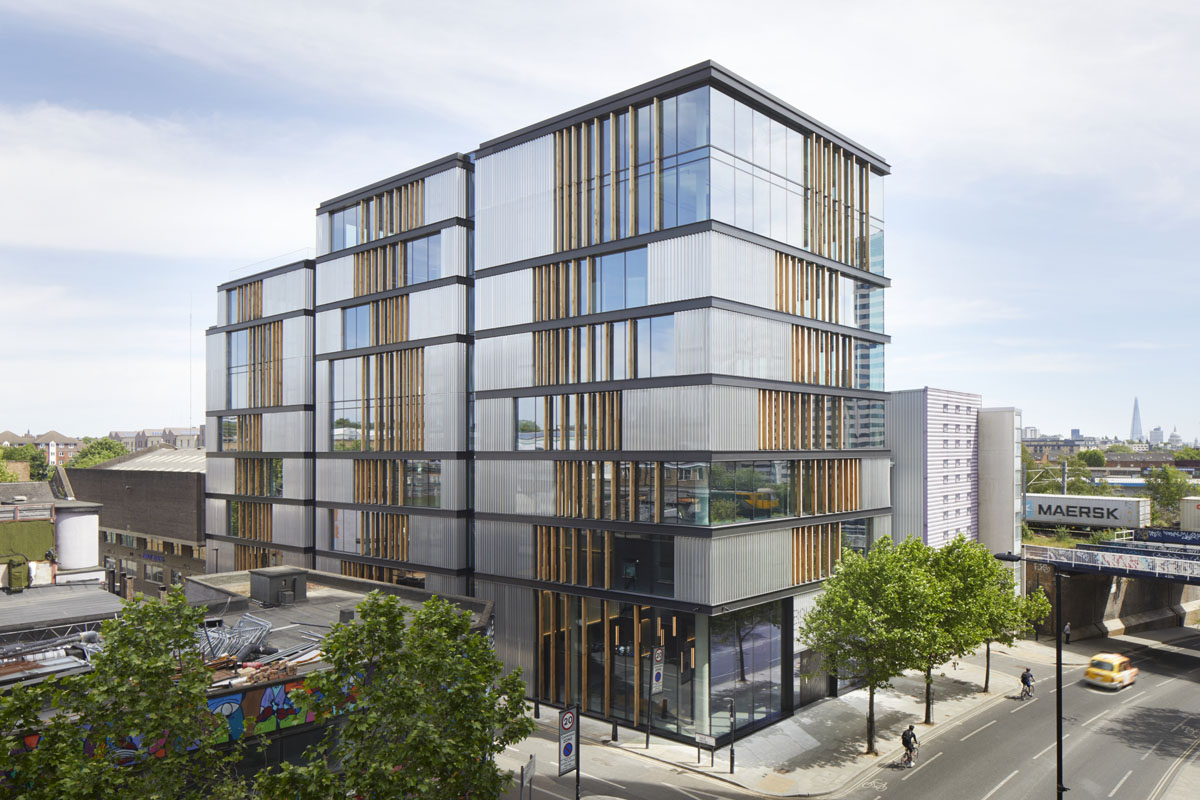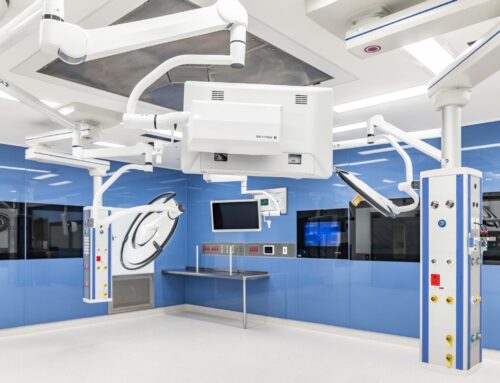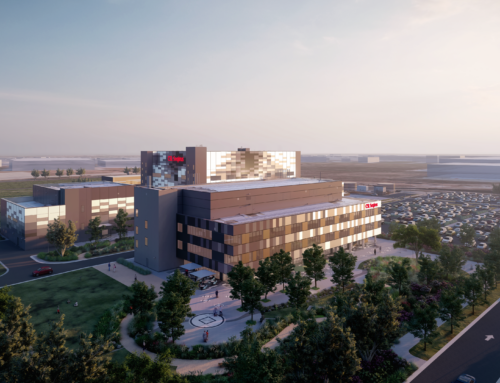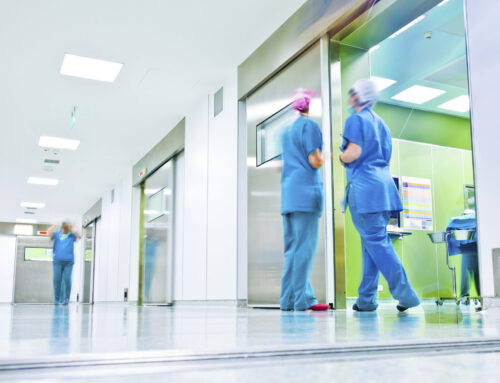Combined laboratory and office fitout across three floors for a life sciences client looking to consolidate their UK operations.
There is one office floor and one laboratory floor which will be occupied by our client. The third floor has an even split between office and laboratory space. This has been designed with the flexibility to allow it to be sub-let to a separate company for an initial period of time, until our client occupies all three floors in due course.
NDY’s initial appointment was to provide MEP design services for the laboratories to Stage 4 and the offices to Stage 2. Due to a change in the procurement route, and the value NDY was able to add to the design process, the appointment was subsequently expanded to include a full design of all services to Stage 4a.
A key challenge was to provide the cleanliness and air change rates required for the laboratory spaces within a building designed and built for offices. In addition, the floor to slab dimension in the building is limited to 3m, which necessitated detailed design and co-ordination within the congested ceiling void.
NDY liaised directly with the client’s preferred equipment suppliers to ensure that all services and provisions required for specialist equipment was included.
The laboratory fitout includes a room pressurisation regime, air-locks, dark rooms, cold rooms, laboratory gases and LN2 storage.
NDY used its interior fitout team to design the office space, in conjunction with the architects, to provide a modern, flexible office with a mixture of collaborative and private working areas.
Project Details
Market Sector:
Health & Sciences
Client: Confidential
Architect: Mansfield Monk
Completion: 2021
Location:
London
United Kingdom











