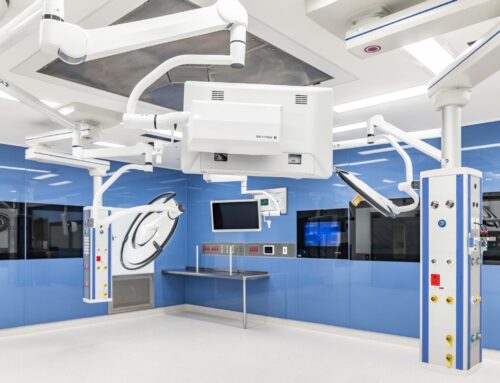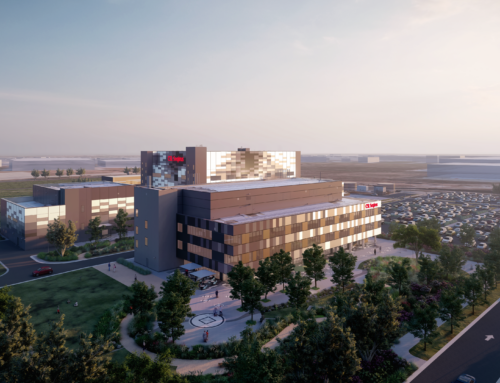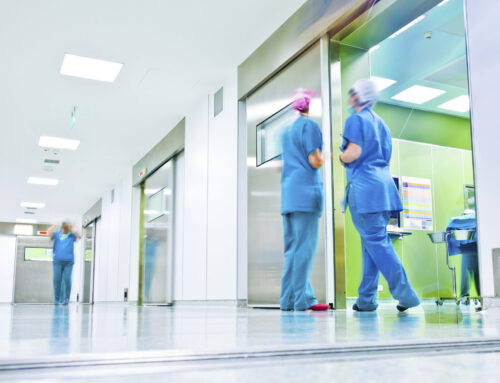The plan to upgrade Royal Perth Hospital’s (RPH) helicopter fleet to next-generation units with enhanced range and technology revealed that the existing helipad and nearby site constraints wouldn’t provide enough space or safe manoeuvrability for the new emergency aircraft. To accommodate the larger aircraft, including Blackhawk and Seahawk helicopters, a proposal was made for a replacement helipad in a new location, with a revised flight path that would also fit development envelopes within Perth’s CBD.
NDY designed the engineering services for this upgrade from concept design, through detailed design, to completion and handover.
The 675 m² helipad ‘pancake’ was built 14 metres above the RPH R block roof, with all services installed underneath to keep the surface clear. To access the new helipad, the existing lift was extended by two levels from its original top floor, and a patient receiving area equipped with full clinical emergency services was added as an extension of the lift lobby. An elevated walkway was constructed between the lobby and helideck.
The helipad was prefabricated by a specialist manufacturer in Singapore and came with pre-fitted wiring, lighting and pipework. The aluminium surface also included built-in navigational lighting for aircraft landing to minimise obstruction. By transporting modules directly from overseas factories, the construction time on site was reduced while delivering exceptional quality and standard. This approach also cut down on labour, scaffolding and installation costs and minimised disruption to the operational hospital.
Using the prefabricated module required all services to fit within the platform’s existing boundaries and the building below. The helideck’s fire protection includes a self-contained system for flame detection and water deluge extinguishment, with dual pump sets connected to existing hydrant tanks. Water runoff from the deck is piped to a separation tank, where fuel spills and greasy debris are separated, and the remaining rainwater is directed to the roof drainage system.
The lift shaft extension (adjacent to an egress stairway) was creatively fitted with internal illumination that provides a ‘beacon’ on the western end of the hospital campus. This illuminated cube is configured with coloured as well as white LED fixtures, that can be programmed to support community events (such as purple in support of cancer awareness).
The team’s biggest challenge was switching power supply from the old to the new helipad without disrupting the fully functioning hospital wards below. This was achieved through careful planning, communication with the client and coordination with clinical, trauma and emergency staff. Workshops were held to understand client needs and schedules were coordinated to ensure smooth operations. A key focus was patient safety, while also keeping construction and labour delays and costs low. Constant communication between hospital personnel and our design team made this possible.
NDY places great importance on understanding the needs of people using our buildings, which was vital for this project’s success. Our team held multiple workshops and carefully planned with hospital staff to coordinate power outages and meet our client’s needs. During the commissioning stage, our commitment to excellence and client satisfaction was evident. For example, when testing showed alterations were required, our design team modified the elevated walkway to ensure that hospital personnel felt comfortable using it. Although staff eventually became accustomed to the bridge, our dedication to providing exceptional consulting remained constant, extending all the way to project handover.
Project Details
Market Sector:
Health & Sciences
Client: East Metro Health
Architect: SPH Architecture + Interiors
Value: $10 m
Completion: 2022











