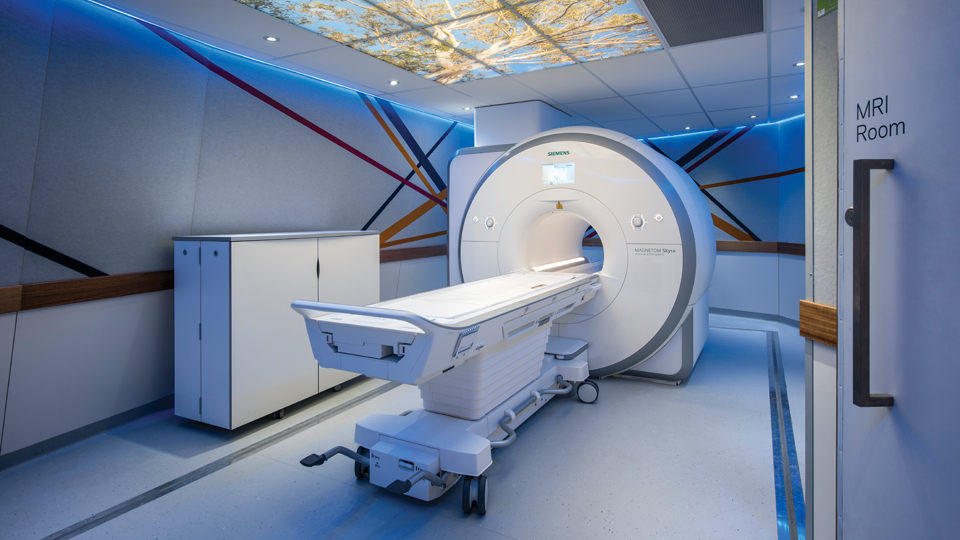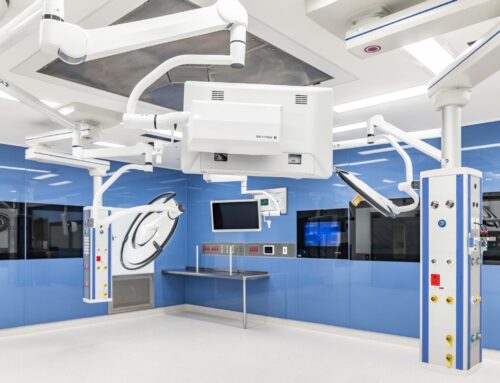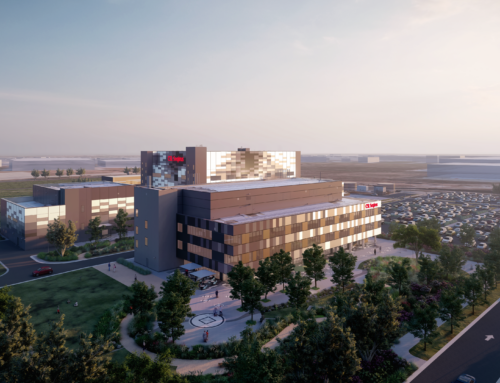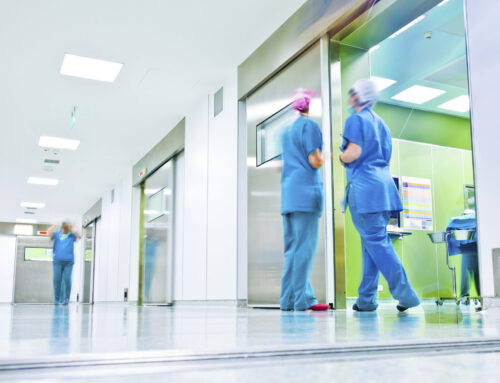NDY was commissioned to provide acoustic, fire engineering, mechanical and medical gases services for a new medical imaging facility fitout within the existing SAHMRI building plaza Pod.
The new facility required approximately 800 m² Nett Lettable Area (NLA) in order to house the following specialist imaging equipment: MRI, CT, PET CT, X-Ray and ultrasound equipment.
NDY was responsible for coordinating the design with individual specialist equipment suppliers in order to provide the specialist services required for each, such as the hydrogen purge line for the MRI equipment and a dedicated process cooling water system.
Apart from the aforementioned imaging apparatus and associated spaces to accommodate them, the fitout also consists of consulting rooms, offices, a large conference space, amenities and shared spaces to fit the client requirements.
The main challenges involved with this project included the fact that 800 m² was required to fit into an existing double height space of approximately 470 m², resulting in a new Mezzanine floor being constructed to suit. This posed spatial issues requiring careful and detailed coordination of both the existing services and new services, to allow for the additional space. The coordination of services around the shielding requirements for the equipment rooms, as well as the provision of a new process cooling water system to service the imaging equipment cooling requirements on a 24/7 basis within an existing building, were notable challenges that our team successfully overcame.
Project Details
Market Sector:
Health & Sciences
Client: South Australian Health and Medical Research institute (SAHMRI)
Architect: BGK Contech
Value: $4.6 m
Completion: 2016











