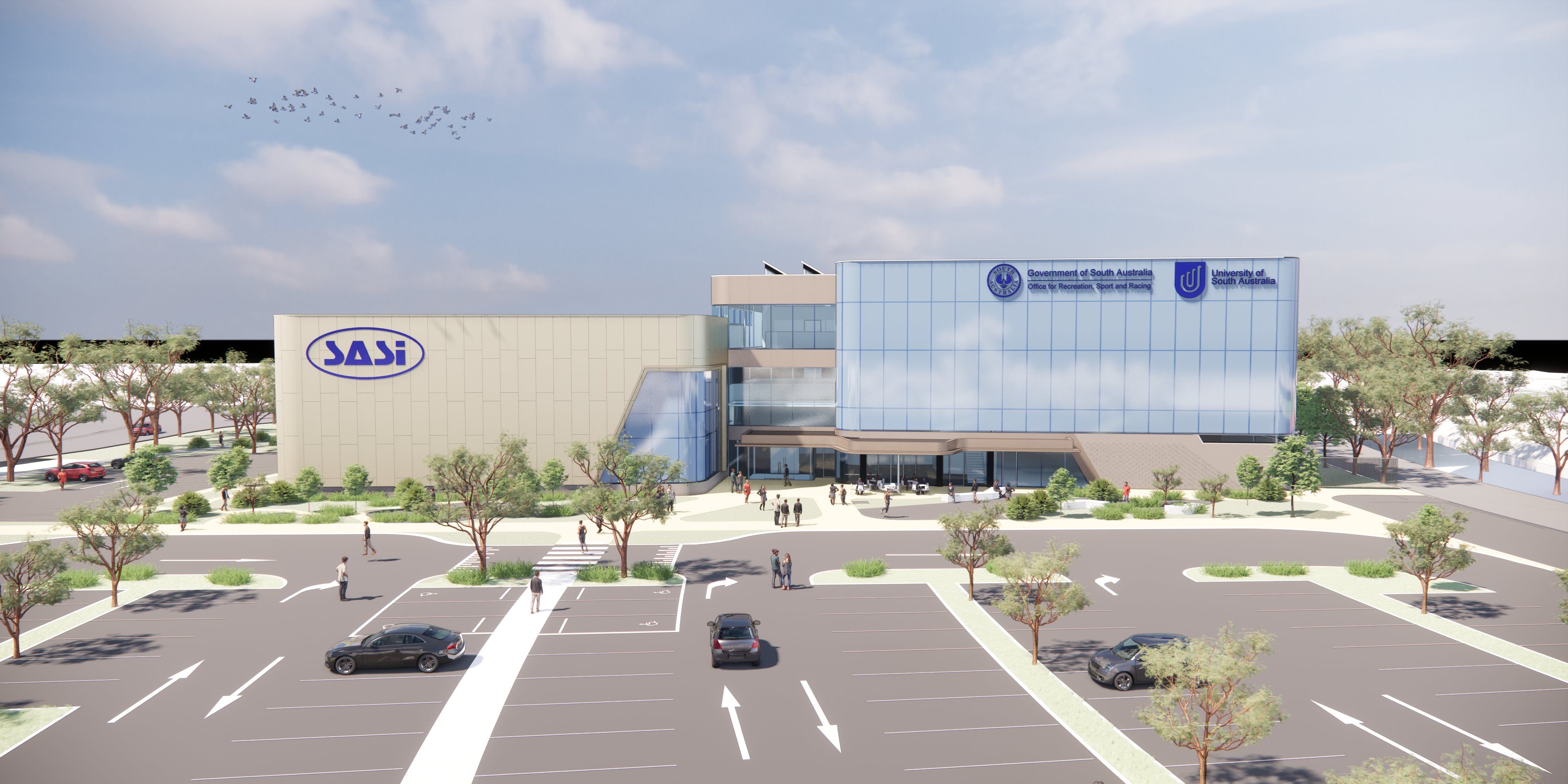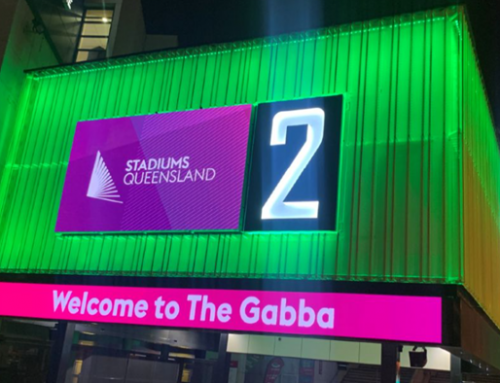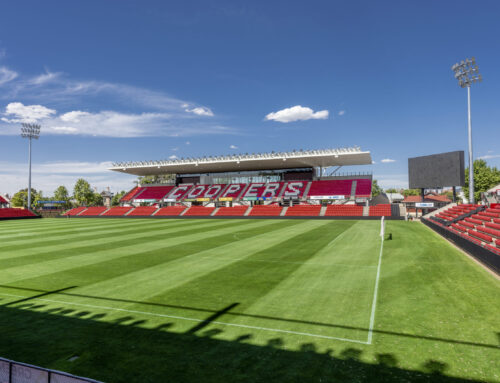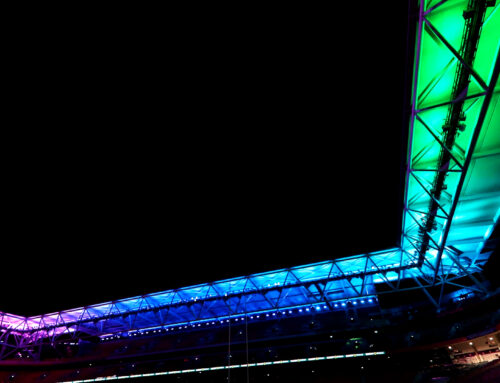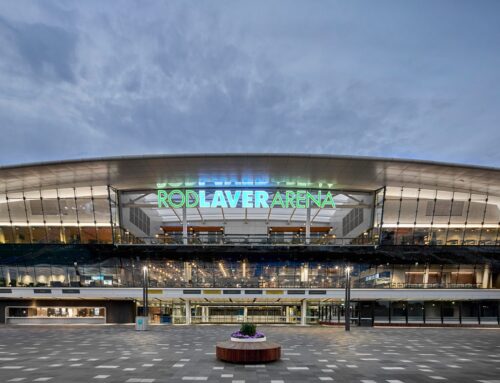The South Australian Sports Institute (SASI) is a specialist sport, research and education facility, marking the first of its kind in South Australia. Driven by the need for a purpose built facility that aligns with their vision and needs, SASI sought a custom solution in collaboration with the University of South Australia (UniSA), co-locating with the Office for Recreation, Sport and Racing (ORSR) at the Mile End Sports Precinct.
With the existing site also housing the SA Athletics Stadium, the Australian Centre for Sports Aerodynamics (NCSA) wind tunnel and beach volleyball facilities, the co-location introduces new opportunities for synergy and growth, fostering collaboration and providing opportunities for programs that utilise multiple facilities. The integration enhances overall functionality and accessibility, leading to more comprehensive training and development opportunities alongside enhanced research capabilities.
As lead building services consultant, NDY is coordinating the services provisions between multiple projects on the site. Our role involves marshalling these projects together and delivering a services master plan that ensures a cohesive approach to infrastructure. For example, we’ve taken a unified approach for electrical services. Rather than handling each project individually, our team has gathered the necessary information to approach provider SA Power Networks with a combined strategy, dealing with them directly to meet the requirements of each project on a precinct basis.
This unified approach extends to other areas, such as fire safety, where we’re collaborating with other consultants to design the necessary infrastructure. This benefits all projects within the precinct, ensuring a streamlined and efficient process that aligns with the overall vision for the site.
The new SASI facility spans three levels and 8,000 m². The ground floor incorporates a court space, movement studio, strength and conditioning gym, amenities and a recovery centre. Level 1 is designed to house office space, therapy suites, physio and medical suites and other high performance training facilities including an ergo room for exercise bike training. Level 2 is designated to UniSA for their Sport’s Science Hub, part of the Allied Health and Human Performance Academic Unit and a place for teaching and research.
Supported by specialist mechanical engineering, a state-of-the-art environmental chamber incorporates temperature and humidity control and hypoxic conditions. Critical to the facility, these precision laboratory spaces require exact temperature and humidity control, along with the integration of a highly specialised hypoxic plant for simulation of altitude and extreme environmental factors.
Understanding the nuances and differences between SASI and UniSA was essential in extracting the brief for this complex task. We coordinated with the specialist hypoxic plant providers to create an integrated environmental chamber for SASI featuring a unified control interface that our client can easily manipulate, preset and control with minimal effort. Ease of use means users can focus on their core work, such as research, without distraction.
To overcome construction challenges stemming from a Class P site with unstable soil, a bespoke hydraulics solution was required to work with bored piers and a suspended slab for suspended plumbing. This solution required outside-the-box thinking, as the Australian Standard doesn’t provide a compliant deemed-to-satisfy solution for hydraulics.
Drawing on previous experience with this type of soil and ground condition, we looked to international standards to develop an alternative solution. Our team worked closely with the builder, plumber, state government and the Office of the Technical Regulator (OTR) to reach an agreement on this unique plumbing installation methodology.
We coordinated the telecommunications connectivity requirements for multiple building tenants, combining them where possible. The design provides diverse communication pathways within the building to meet both communication and cybersecurity needs. This coordination also extended to integrating services with other on-site facilities, ensuring effective communication across the precinct.
The Level 2 UniSA tenancy had specific user requirements separate from the base building’s established security needs.
The vertical transportation design considers specialist equipment used within the building, starting with an understanding of the physical size and weight requirements of this equipment. This translated into a goods lift designed with sufficient capacity to suit the requirements of moving equipment around the building.
Given the nature of the facility, with many open areas and ball activities, there was a significant emphasis on sound transmission between adjacent areas. We worked closely with the architect to develop wall build-ups, ensuring effective noise isolation between spaces. While environmental noise was not a major concern due to the adjacent buildings being operated by the same entity, the focus was on isolating road noise to create ideal conditions within the facility.
The project’s commitment to sustainability is evident in its pursuit of a formal 5 Star Green Star rating. This required incorporation of Green Star requirements beyond standard sustainability initiatives, ensuring clear compliance with individual associated credits. In collaboration with the project’s sustainability consultant, integrating these requirements early in the design phase ensured they were developed seamlessly with other design elements, rather than being tacked on later.
Some of the key sustainability initiatives include:
- A 100 kilowatt photovoltaic array offers a significant contribution to renewable energy.
- High performance lighting systems provide high colour rendition and enhance quality of life within the building.
- Significant rainwater storage and reuse contributes to water conservation and efficient use.
- The mechanical design emphasises the use of outside air to enhance indoor air quality, along with measures to reduce greenhouse gas emissions, aligning with broader sustainability goals.
The project faced challenges related to its staged delivery, with early works being constructed while the main building was still in design. This required careful coordination to ensure that changes in the main works didn’t impact the early works component. The flow of information and timing was critical, necessitating a multidisciplinary approach to keep all elements aligned during the design progression.
The importance of understanding individual stakeholder needs and promptly addressing any service-related obstacles was paramount to ensuring all parties could progress without hindrance, keeping the project on track.
This once-in-a-generation project is set to reinvogorate SASI and ORSR, transforming the organisations’ ability to achieve its strategic goals, while also supporting the next generation of sports science teachers in the State. The co-location with UniSA will foster collaboration and attract new talent, and research, which will support SASI in it’s endeavours.. The integrated sporting facility represents a significant investment in the future of sports and education in the region and promises lasting impact and success for SASI and the broader community.
Project Details
Market Sector:
Sports, Entertainment & Public Buildings
Client: Department for Infrastructure and Transport; Lead Agency: Office for Recreation, Sport and Racing & University of South Australia
Architect: Cox Architecture
Contractor: Hansen Yuncken
Value: $86 m
Completion: 2024

