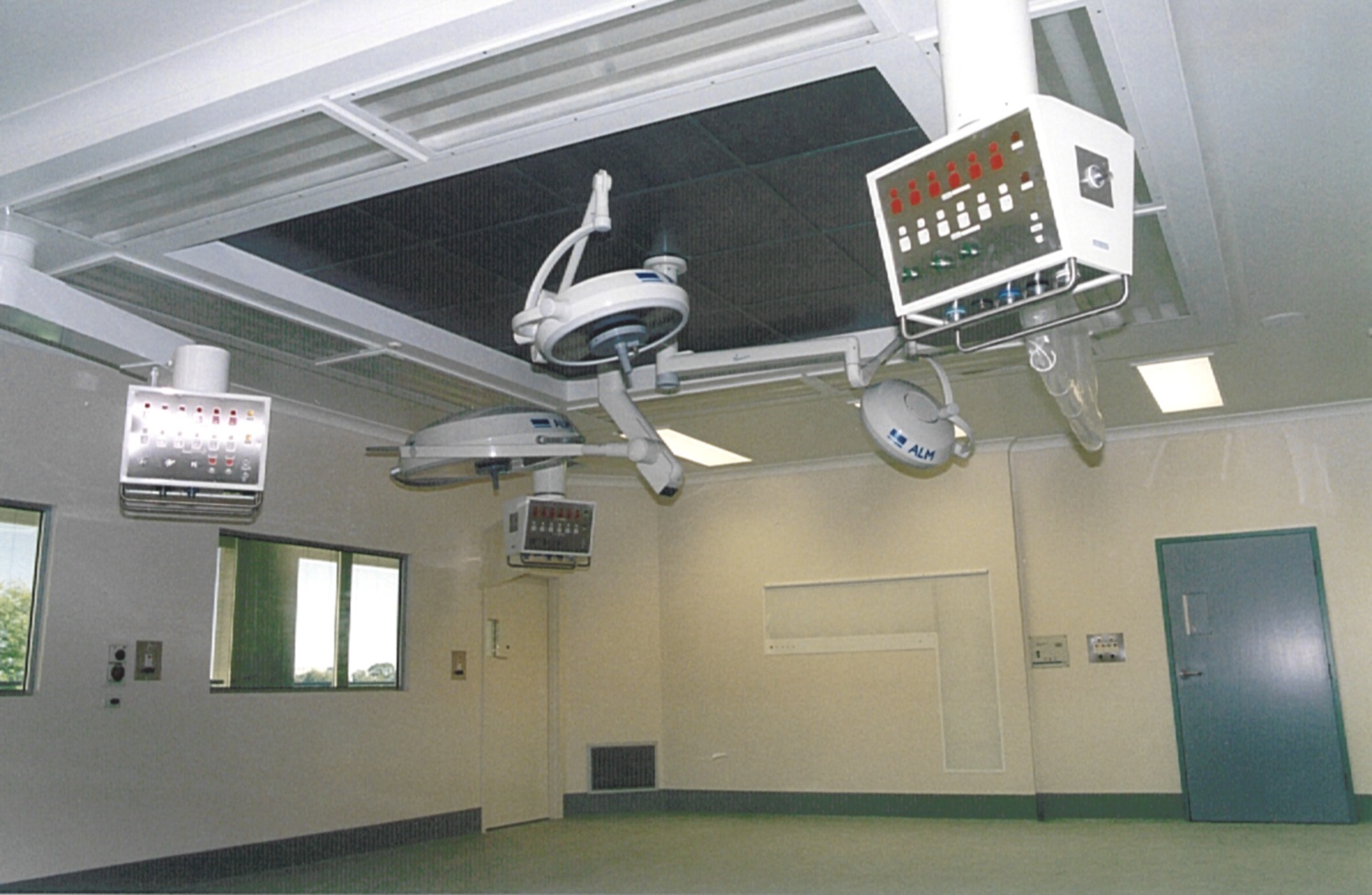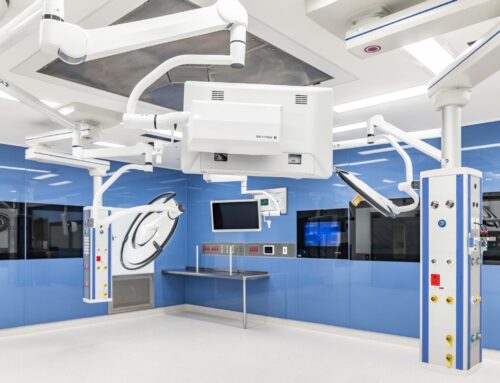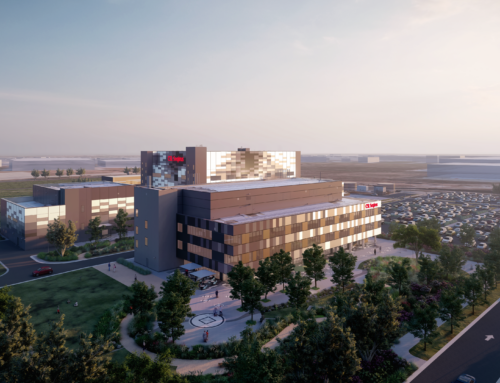The St John of God Medical Clinic Subiaco is a multi-client common use building which is heavily serviced and incorporates large conference facilities. The principal client is the St John of God Health Care System, however the facility provides for common use by doctors, specialists, paramedical groups, retailers and caterers.
NDY was responsible for mechanical, fire and lift services (value $5.3 million).
The extent of the consultancy comprised:
- Preliminary brief review
- Final brief development including room data sheets and wall elevations in consultation with client, users, operators, project manager and architect
- Schematic design and engineering services brief preparation
- Design development documentation and report in consultation with stakeholders
- Detail design with input from the Health Department of WA on licensing issues and stakeholders
- Construction phase input comprising full technical services coverage with some assistance on technical issues.
Total project value is $35 million.
This multi-client and user facility involves a range of functions which include for expansion and change of activity. Shopping mall, consulting suites, retail, catering, conference and training facilities are also present within the complex.
Attributes of design skill applied through NDY resulted in provision of clinical facilities recognised by the Health Department of WA as state-of-the-art.











