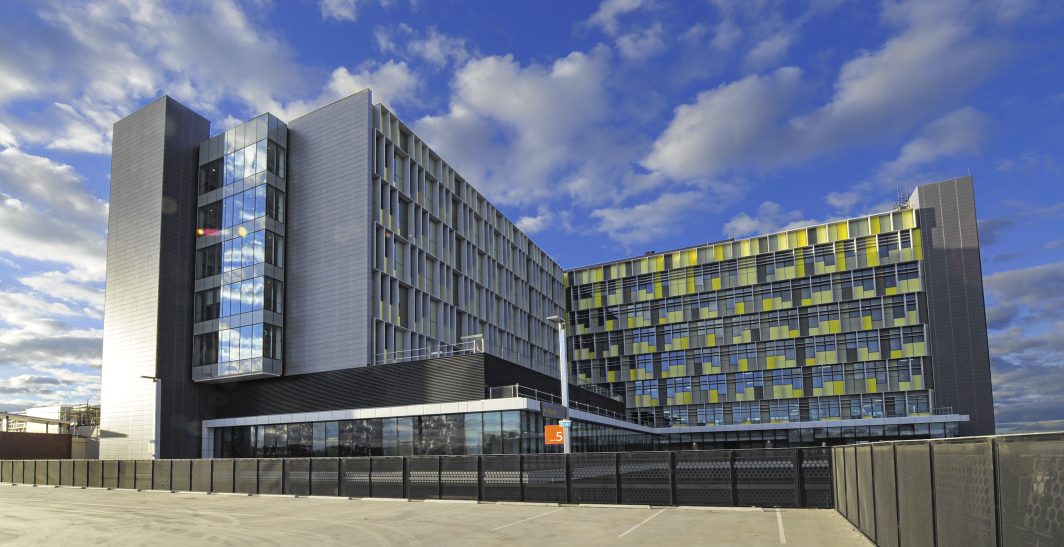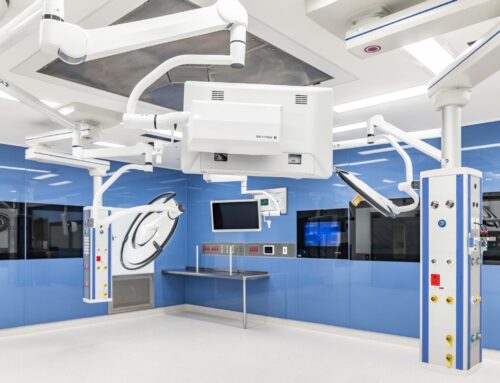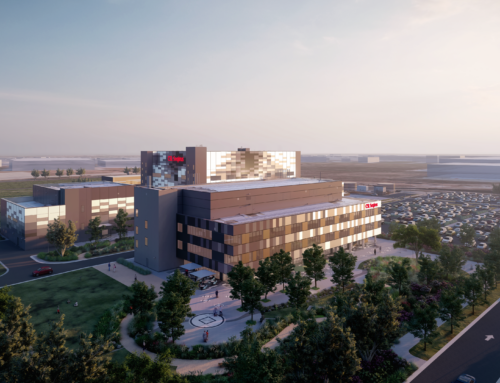The Sydney Adventist Hospital redevelopment in Wahroonga delivered a new 12 storey clinical services building (CSB), 5 storey carpark and entry building.
The 25,000 m² project provided a significant expansion of the facility’s health services capabilities, and included:
- Cancer treatment bunkers
- Full imaging suite including CTs and MRIs
- 8 operating theatres
- 200 new ward rooms.
This was the largest redevelopment in the site’s history and required NDY to liaise with multiple parties to produce a building that satisfied the current demand for health services, while also allowing for the predicted future demand.
The most visible new feature is the link bridge that connects the existing Tulloch Building to the new Clark Tower. The new direct connection eases congestion and provides convenient traffic flow between buildings.
The fire safety features were significantly improved, with a strategy implemented that allowed critical departments such as operating theatres to continue operation in the event of an emergency. The electrical services included design and documentation of lighting, power, communications and security. The ASP3 design included a new 5km HV feeder from the zone substation, street lighting and intersection design, and a chamber substation.
NDY also implemented an intelligent lighting system, designed to save energy and create less heat, resulting in less strain on the climate control system, and higher energy efficiency.
An integrated audio visual system was also incorporated into the design, to improve hospital operation and patient experience.
Image provided by Adventist HealthCare
Project Details
Market Sector:
Asset Performance
Health & Sciences
Client: Corporate Trustee of the Seventh Day Adventist Church
Architect: MBMO Architects, Hassell
Contractor: Buildcorp
Value: $200 m
Completion: 2014











