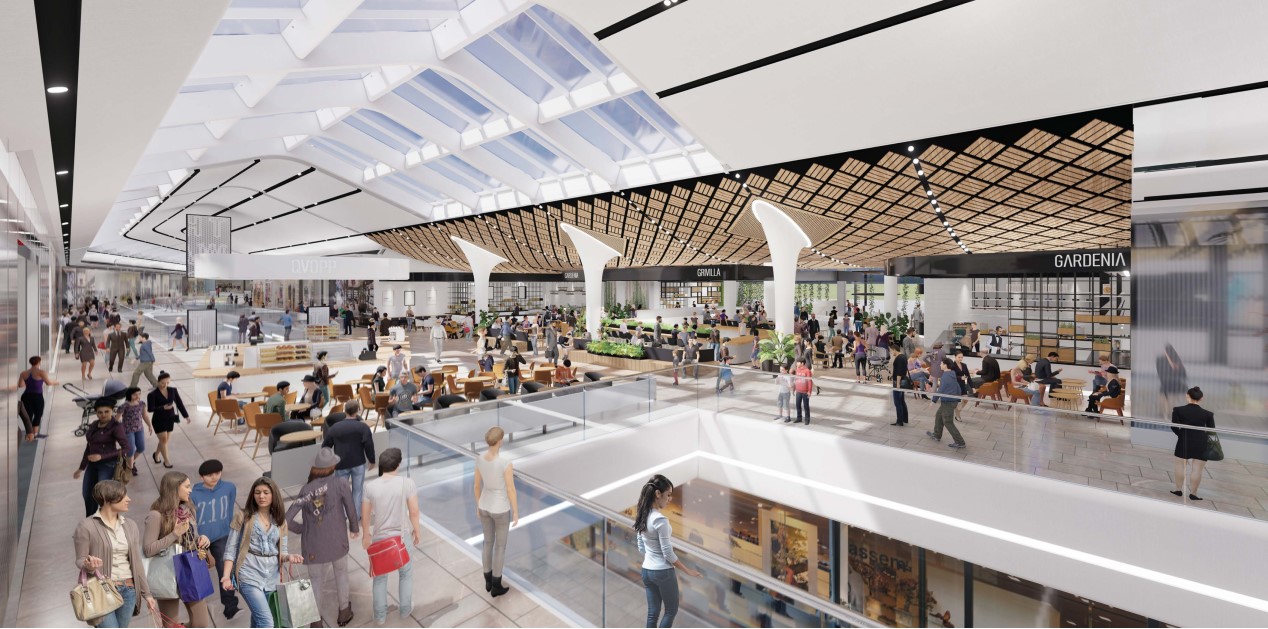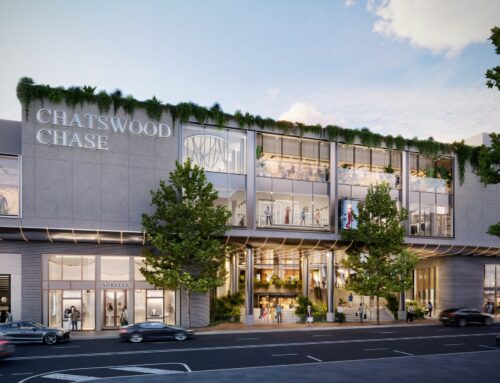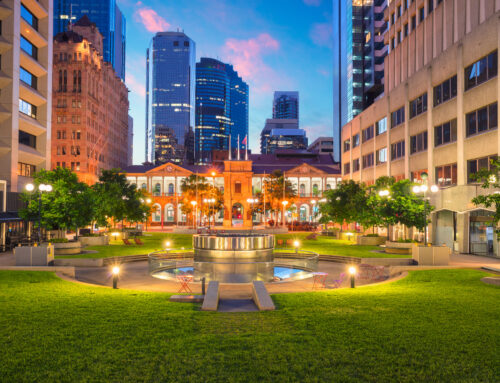New Zealand’s largest business park and shopping centre, Sylvia Park is known for its extensive retail and hospitality offering. To meet local demand, Kiwi Property Group commissioned an expansion of the precinct to further its retail offering, attract new tenants and enhance its reputation with shoppers as the place to be.
The 20,000 m2 Galleria extension offers a new dining precinct, an expanded car park and 60 new retail tenancies. NDY delivered engineering services encompassing upgrades to the amenities, finishes, new retail and car park spaces, the ground floor (known as The Terrace) and the new 8,100 m2 Farmers flagship store.
Our team conducted detailed assessments of the café court ceiling and roof buildup to ensure effective reverberation control and to propose cost-effective solutions for managing noise from rain on lightweight roofs.
We also addressed the need for acoustic dampening in areas affected by building services noise and external disturbances, such as nearby road and rail noise, by recommending suitable facade and window (glazing) designs. The careful management of these and other noise sources creates a welcoming acoustic environment, encouraging visitors to spend more time in these spaces.
One of the project’s fundamental challenges was the smoke exhaust system, which required revisions to the original fire engineering design. The spaces were redesigned to ensure that smoke exhaust additions met budget requirements and the project timeframe, with modifications to the existing system including increasing fan flow rates and plenum arrangements alongside the introduction of new fans. This ensured ductwork and attenuators could be installed prior to the arrival of new smoke extract fans, with the design enabling installation to take place from above tenancies to ensure minimal disruption to users.
The second key challenge was the coordination of the hydraulic design within very tight spatial constraints, whilst minimising access requirements for operational tenancies. A clever redesign saw the hydraulic system ultimately fit within voids as small as 200 mm.
Sylvia Park’s unique car park influences the centre’s design in terms of structural width and includes ventilation fans in between the beams, with the 1,200 space extension taking capacity to 5,000 parking bays. As part of a wider sustainability strategy, it features electric vehicle parking and rainwater collection for water conservation alongside reduction of stormwater runoff (which can contaminate surface water with pesticides, sediment, metals and fertilisers). Avoiding the risks associated with running drainage on top of existing retail facilities, the unique design instead focuses on drainage between the new and old slab.
Inspired by big international shopping centres, our engineering supports the architectural vision, which was to create a contemporary space that acts as a contrast to the dynamic designs of each shop and provides clear views through the interior space – free of any discernable structure – enabling shoppers to effortlessly move through The Galleria without the need for extensive wayfinding signs.
NDYLIGHT’s architectural lighting works alongside architectural features to create a comfortable ambience and bring the space to life.
The additions to Sylvia Park go beyond an extended modern retail and dining offering, capturing the heart of the community as a sustainable 90,000 m2 leisure destination in the heart of Auckland.
Project Details
Market Sector:
Retail
Client: Kiwi Property Group
Architect: Buchan Group
Contractor: Naylor Love
Value: $277 million
Completion: 2020
Location:
Auckland
New Zealand











