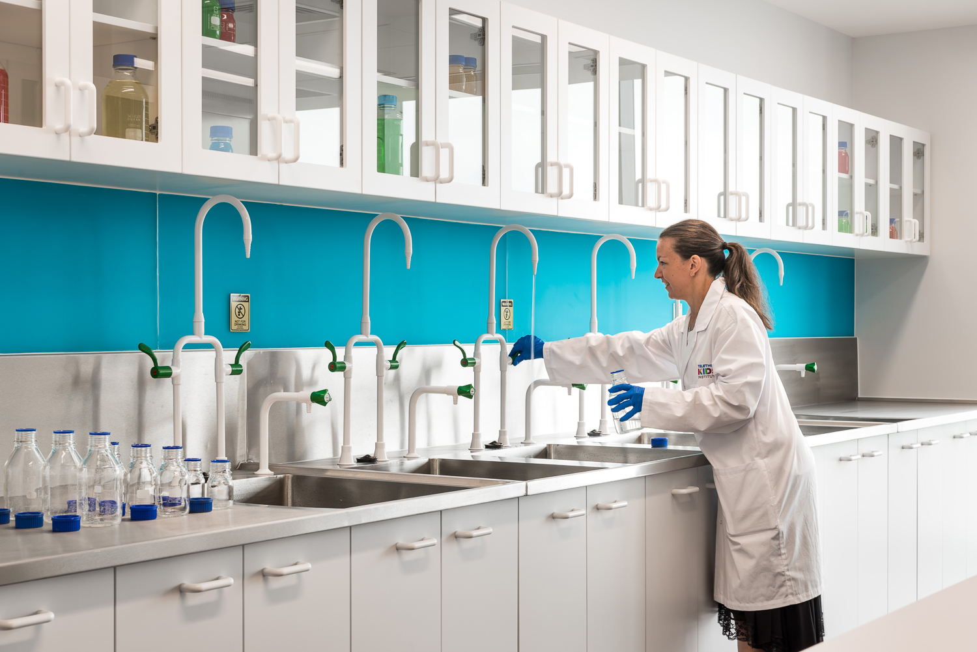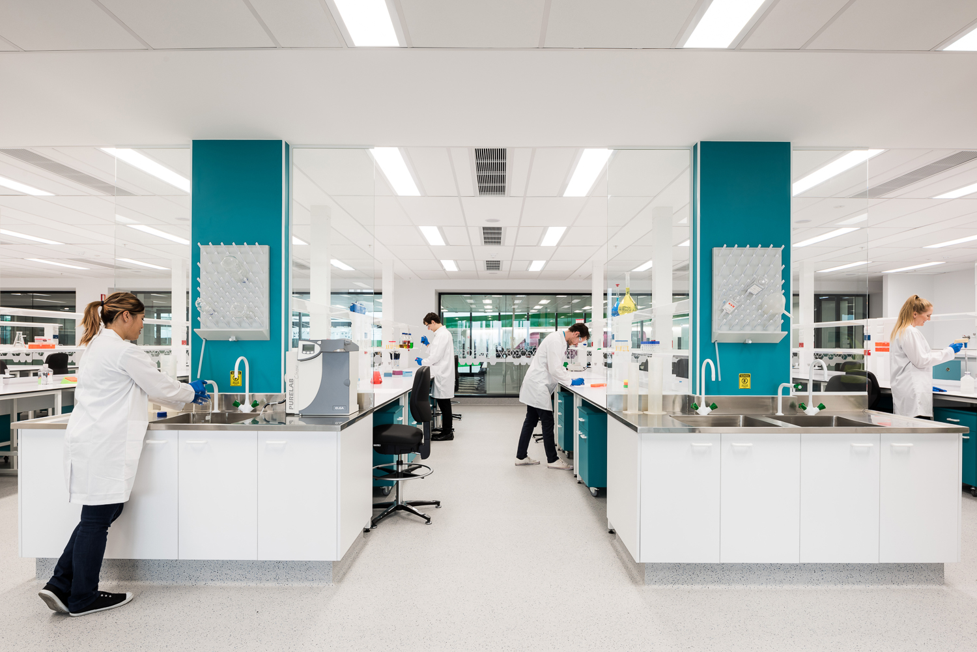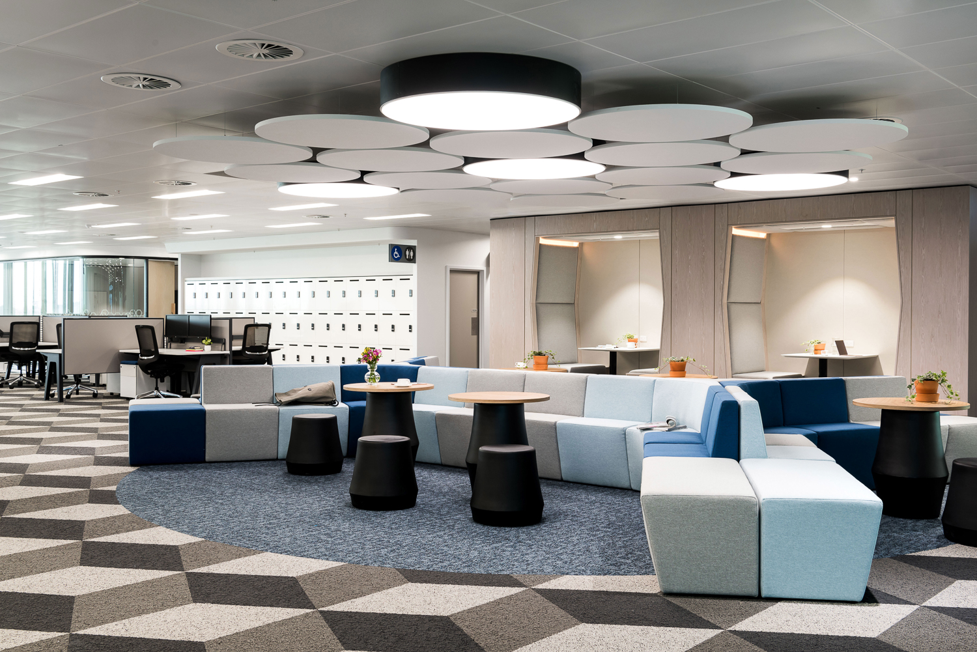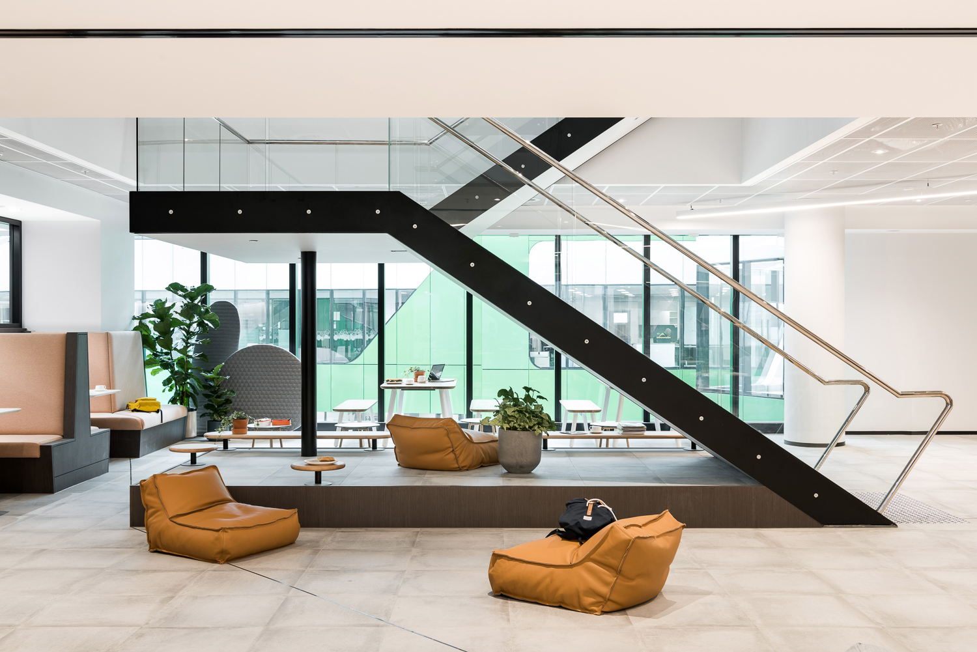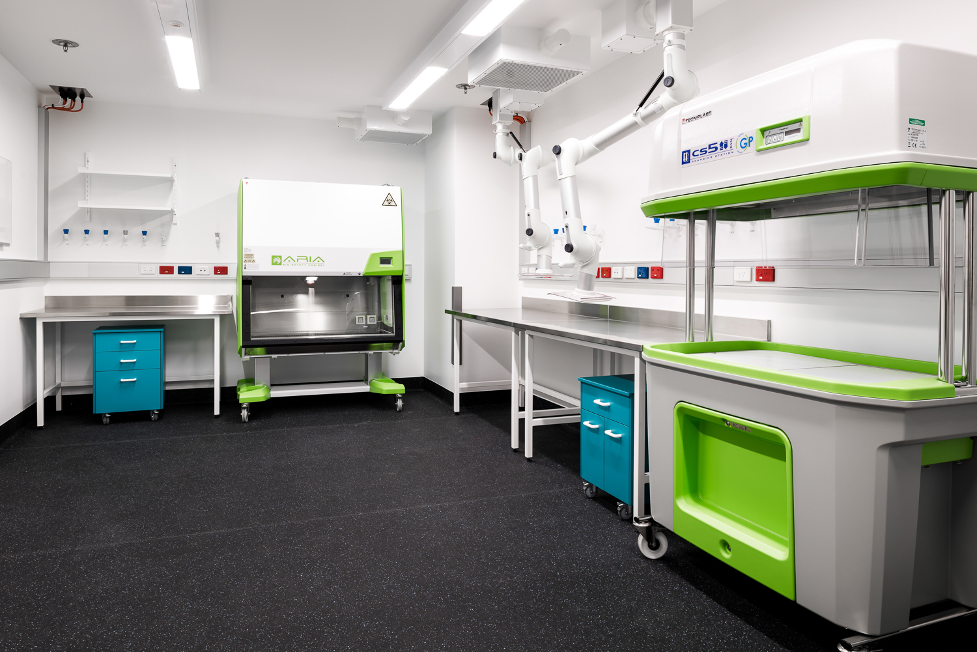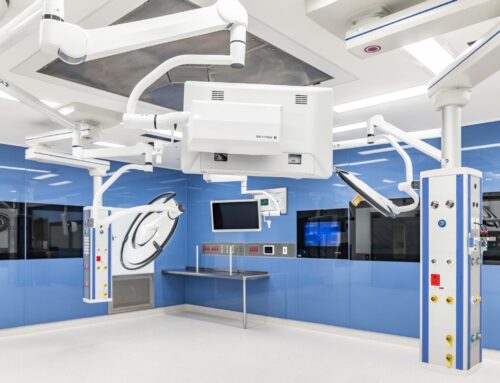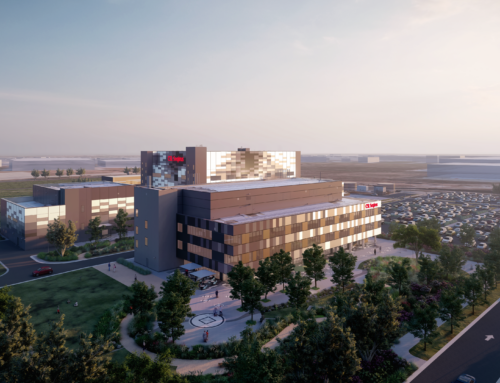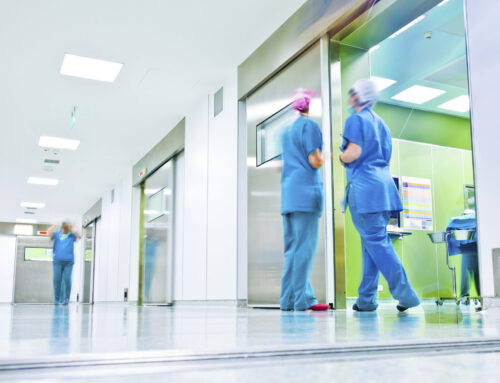The Telethon Kids Institute is an independent, not-for-profit non-government organisation with a vision to improve the health and wellbeing of children through excellence in research. After its opening in the early 1990s, the Institute relocated from premises adjacent to the Princess Margaret Hospital in Subiaco to become part of the new Perth Children’s Hospital (PCH).
Funded by both the state and federal governments and significant private and industry led charitable donations, Telethon Kids’ new premises occupies the 2 top floors of the East and West wings of the PCH on the QEII Medical Centre campus in Nedlands. This also positions the Institute closer to some of their research partners, increasing opportunities for greater collaboration and increased, more efficient translational research.
Engaged during the original planning phase in 2011, NDY collaborated with the different client bodies to deliver the detailed design of base building facilities; the detailed fitout design and construction phases of the TKI laboratory facilities; OGTR/DAWR compliance testing (which was achieved at the first time of asking) and handover.
A key project challenge was creating maintainable services distribution while avoiding the need for maintenance activities inside the controlled access laboratories and sterile spaces. NDY resolved this by creating an interstitial mezzanine void space and using a trafficable ceiling concept (designed by others). This solution facilitates full accessibility for all maintainable items of plant and equipment located in a full height void directly above the laboratory accommodation. As a result, laboratory staff benefit from service continuity for research purposes which minimises the amount of re-testing, sterilisation and classification of sterile spaces created due to breaking seals in pressurised sterile rooms. This important design initiative achieves operational continuity.
Design innovations developed throughout the detail design of the fitout include:
- Physical containment design coordination, including PC2 laboratories, SPF and BC2 (formerly QC2) laboratories, animal containment, specialist Xrad suite and a radiation (low level) suite; including formal accreditation requirements of OGTR and DAWR.
- Trafficable ceiling above bioresources facility to eliminate ceiling panels for service access.
- Air conditioning controls to maintain differential pressure balance between a variety of spaces including separate infectious and clean procedures.
- Detailing to achieve containment for gaseous decontamination.
- Cryogenic store and liquid nitrogen generation plant and reticulation.
- Coordination of all lighting and wired services into a common trunking system to minimise risks associated with penetrations through containment barrier.
- Oxygen depletion alarm systems (including in dedicated FM lifts).
- CFD analysis of exhaust discharge, including impact from helicopter movements.
These unique features improve operational efficiency, increase containment quality, reduce non-conformance risk and avoid loss of liquid nitrogen boil off through on-demand creation of cryogenic liquids.
The Telethon Kids Institute’s move to the PCH greatly enhances the health and wellbeing of children in the community. It offers world-class facilities, flexible workspaces and cutting-edge technology. Through co-location with other pediatric care and medical research members, and shared access to PCH facilities and amenities, it forms an integral part of this combined research and education facility.
Project Details
Market Sector:
Health & Sciences
Client: Multiplex/Telethon Kids Institute/ State of WA
Architect: Base Build: BCJH; Fitout: Woods Bagot
Value: Commercial in Confidence
Completion: 2017

