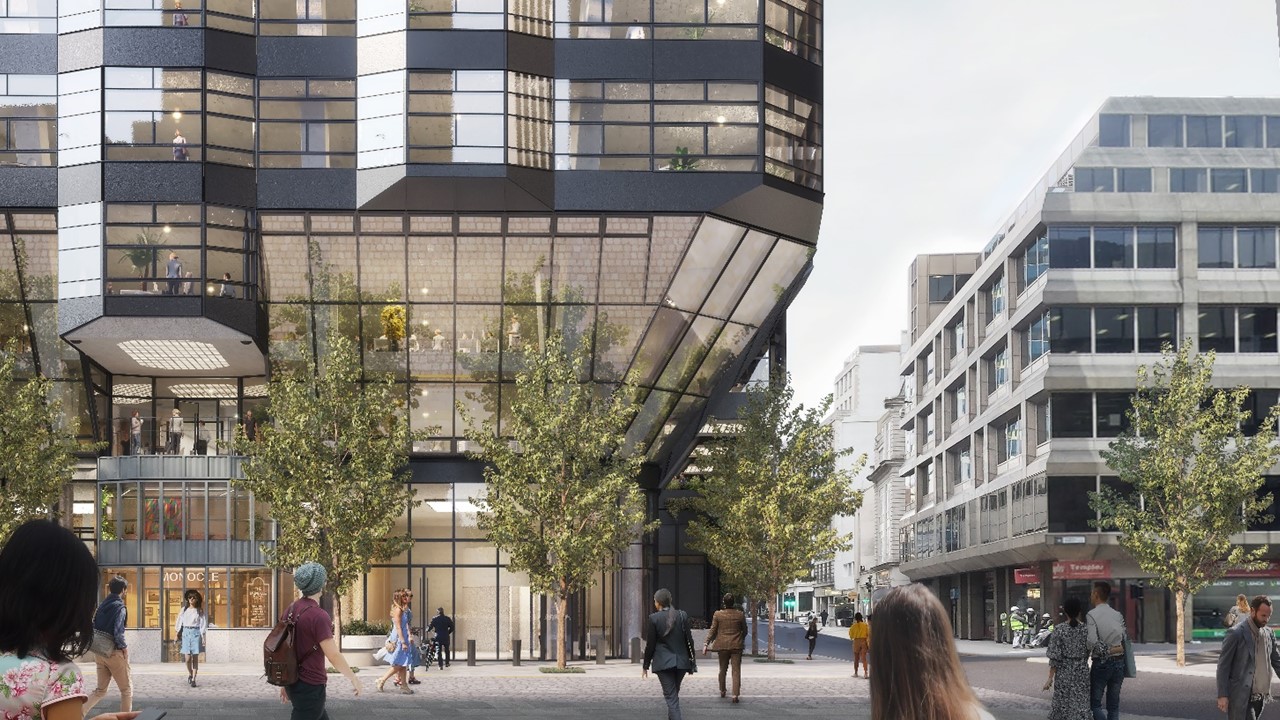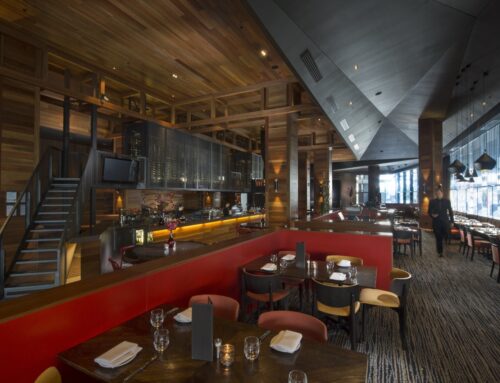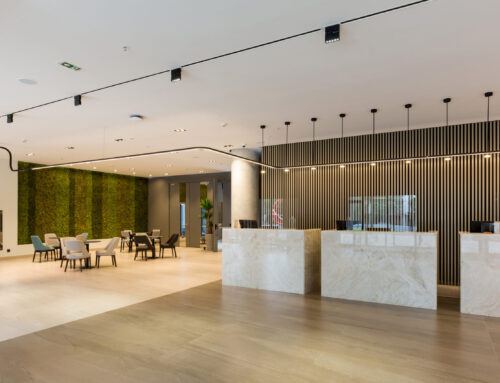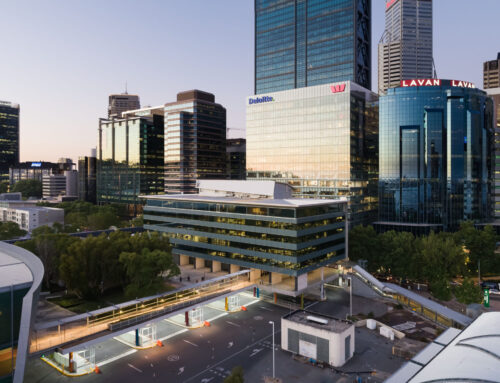Brockton Everlast’s ambition for The Dovetail Building project is to deliver ‘the office of the future’. With a focus on delivering exemplar sustainability including ‘better than benchmark’ operational and embodied carbon levels, whilst promoting occupant wellness.
The development will consist of 23 above ground floors and mezzanine level located in the City of London. The scheme, with a GIA of circa 700,000 ft2 will provide high-quality commercial space delivered to Cat A standard plus approximately 1,000 ft2 of retail space and impressive end-of-trip amenities at lower ground floor.
The ambitious sustainability brief includes maximum ratings for BREEAM New Construction 2018 (Outstanding), LEED BD+C (Platinum), WELL Core Certification (Platinum), as well as an exemplar NABERS UK score and embodied and operational carbon benchmarks.
The building will incorporate innovative thermal storage and heat pump technologies to maximise the recovery of normally wasted heat energy. The proposed strategy has been developed to harvest and store excess heat which can be exported to the neighbouring Middlesex Street Estate. Heat rejection to the atmosphere will therefore be considered a last resort, reducing the negative urban heat-island effect.
The building will include enhanced demand-controlled ventilation systems linked to smart controls, along with openable windows to allow the occupants flexibility to adjust their internal environment.
Image courtesy of Allford Hall Monaghan Morris.
Project Details
Market Sector:
Offices
Client: Brockton Everlast
Architect: Allford Hall Monaghan Morris
Value: Commercial in confidence
Completion: 2027
Location:
London
United Kingdom











