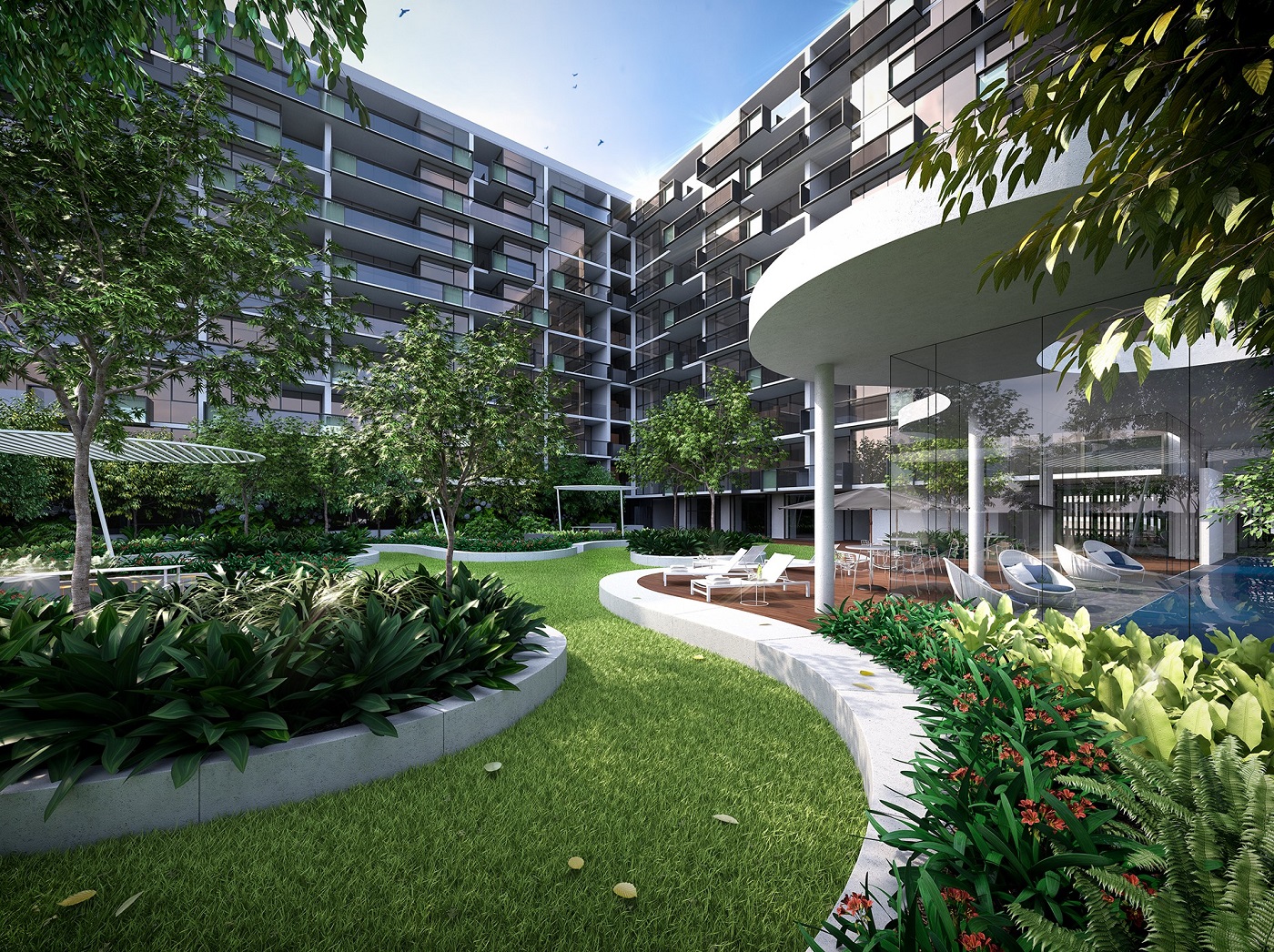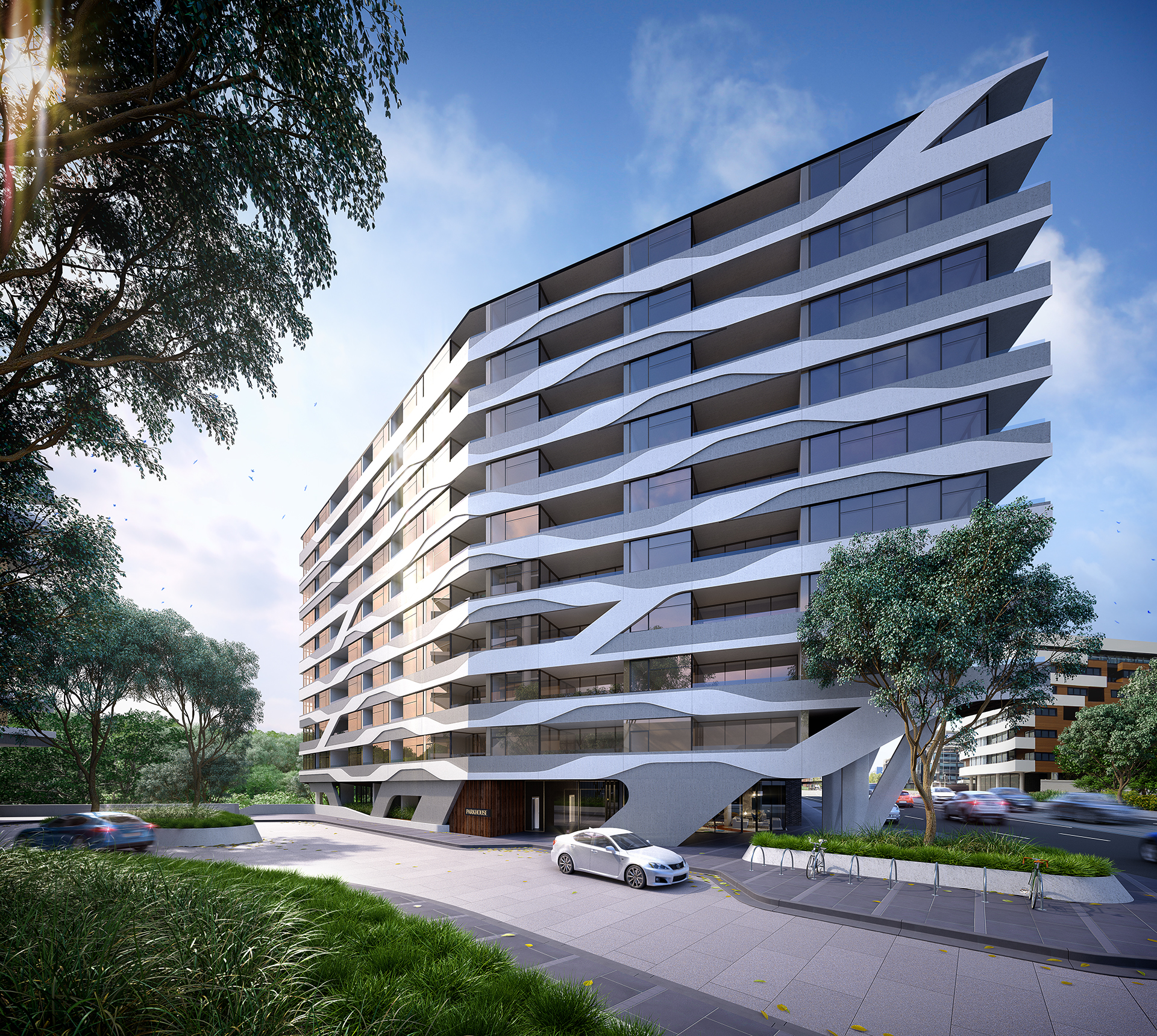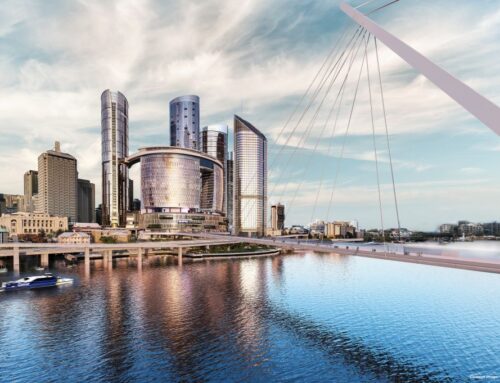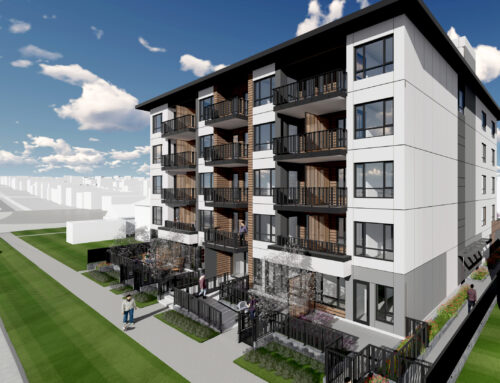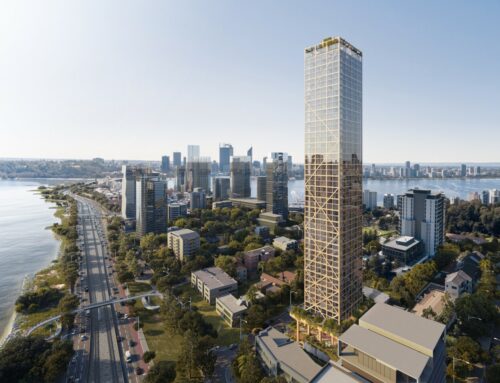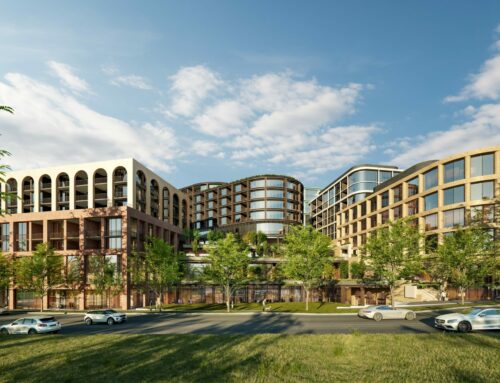The Park House residential development comprises two, nine storey buildings delivering over 530 luxurious riverfront residences for the Yarra Gardens Precinct. Adjacent to Melbourne’s Yarra River, the architectural vision of spacious and light filled apartments maximises on river views and the building’s lush natural surrounds.
Floor to ceiling windows in communal spaces further encourage an interaction with nature, with amenities including a large heated pool and spa; a library, lounge and fireplace; a courtyard with landscaped trees and gardens; and a cinema, children’s play room, gymnasium, swing golf simulation room and bike workshop.
NDY was engaged for the project’s design and construction phases, with our building services design delivering a level of flexibility where purchaser variations across the one, two and three bedroom apartment configurations required a customised approach. Helping our client achieve project outcomes, we provided technical solutions and construction alternatives; for example, when a single purchase required two apartments be merged into a single residence.
With the development in close proximity to the Yarra River, significant liaison with the project’s civil engineer and relevant authorities enabled us to define an appropriate drainage strategy and achieve regulatory approvals.
Sustainable living is an important focus for the precinct, and the design utilised strategies including rainwater harvesting, solar photovoltaics (PV), electric vehicle charging points and variable refrigerant flow apartment air conditioning. The development is anticipated to achieve an average NatHERS energy efficiency rating beyond the code requirement for a 6 star average.
With the precinct playing host to community plazas, retail frontages and both walking and bike paths, the area is designed to encourage social and environmental integration, providing a premium lifestyle and refuge from today’s hectic city lifestyle.
Project Details
Market Sector:
Residential and build to rent
Client: Salta Properties/Icon Constructions
Architect: SJB Architects
Contractor: Icon Constructions
Value: $335 m
Completion: 2020

