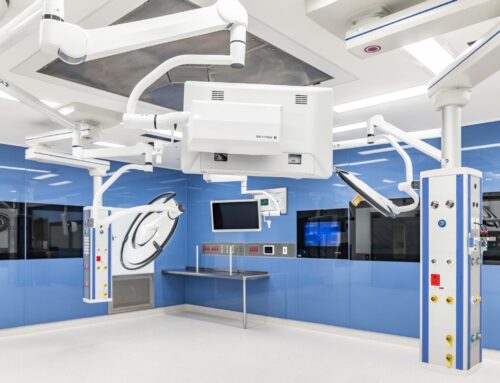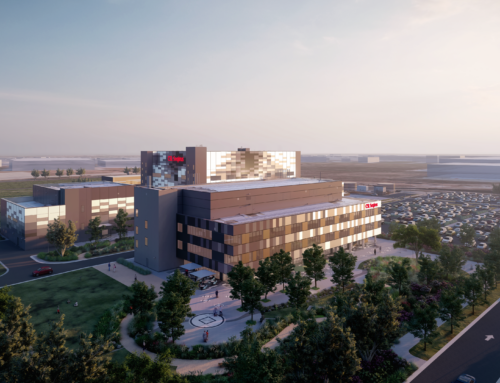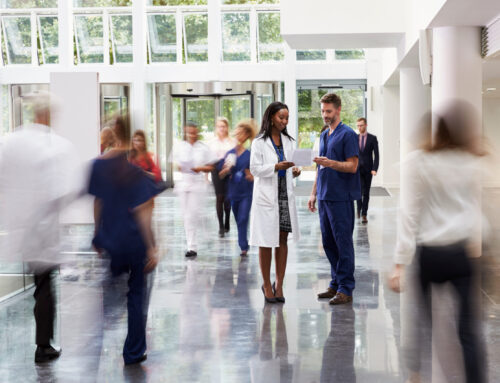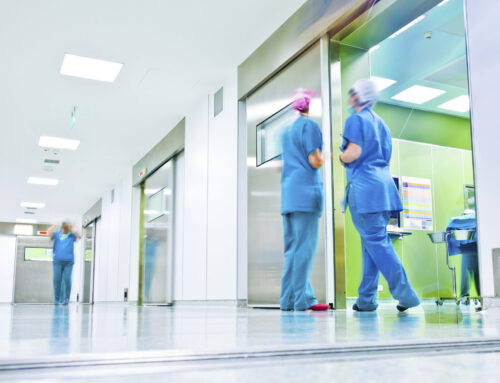USQ Toowoomba engaged NDY to design the $7M refurbishment and redevelopment of three separate blocks of their existing laboratory spaces, including:
- W Block levels 1 & 2
- D Block level 3, and
- C Block level 3.
The brief was to design foremost a functional space where plant pathogens, PC2 laboratories and open laboratory teaching areas were to be created or replaced. Further to the functional aspect of the refurbishment was to create a current and interesting environment where students and staff will enjoy working.
NDY’s design made use of the high existing windows to maximise natural light, with daylight sensing where possible to incorporate energy efficiencies. With tight budget restraints, cost effective solutions were sought to achieve the design intent within budget limitations.
NDY worked closely with the architects to provide services on lab benches which complemented the contemporary design whilst being highly functional. Being a laboratory installation, lighting levels and uniformity were of high importance. Therefore some common elements to creating interest to lighting with highlights and shading was affected by the use of wall and space colour rather than varying lighting levels.
NDY provided electrical, mechanical, communications, hydraulics, fire and laboratory gas services for this project.
Project Details
Market Sector:
Health & Sciences
Client: University of Queensland











