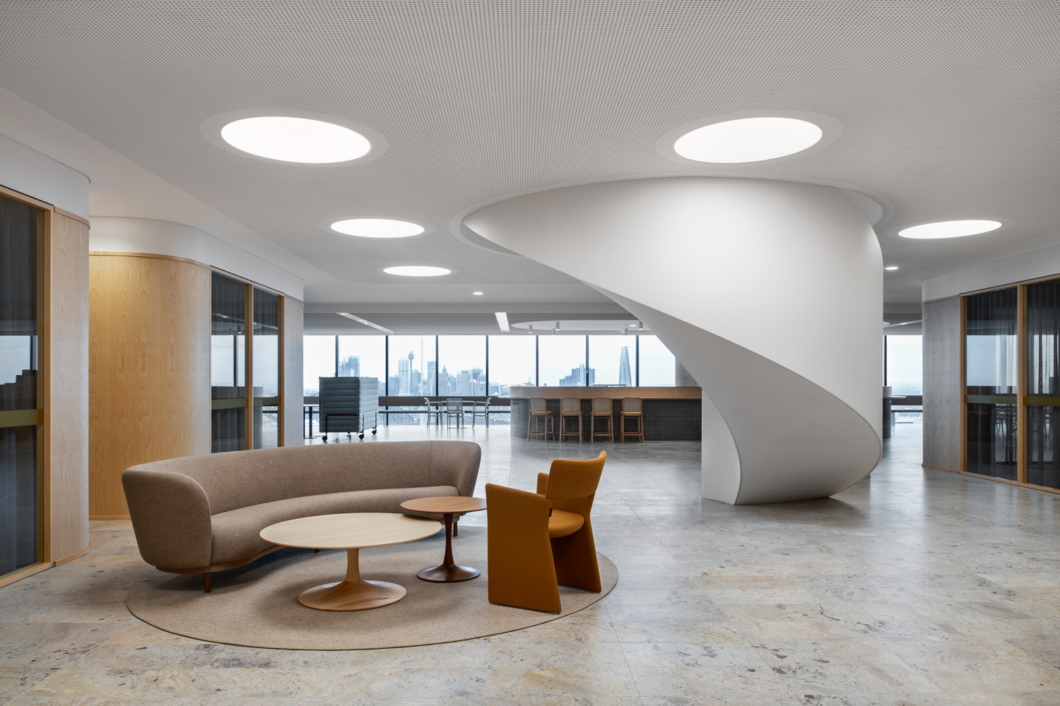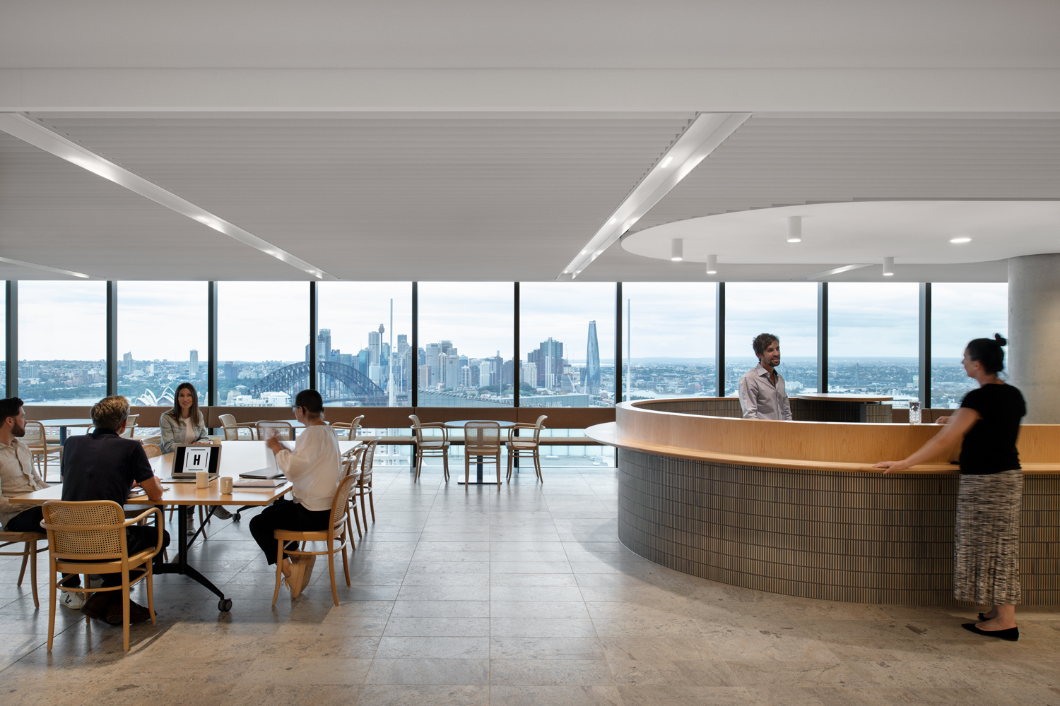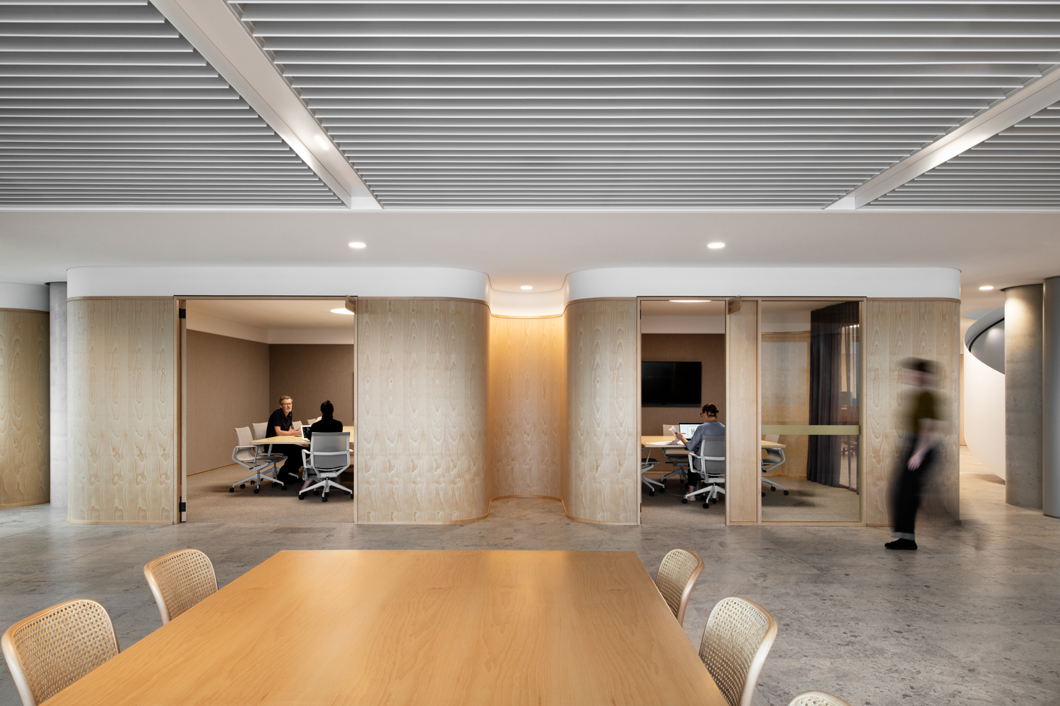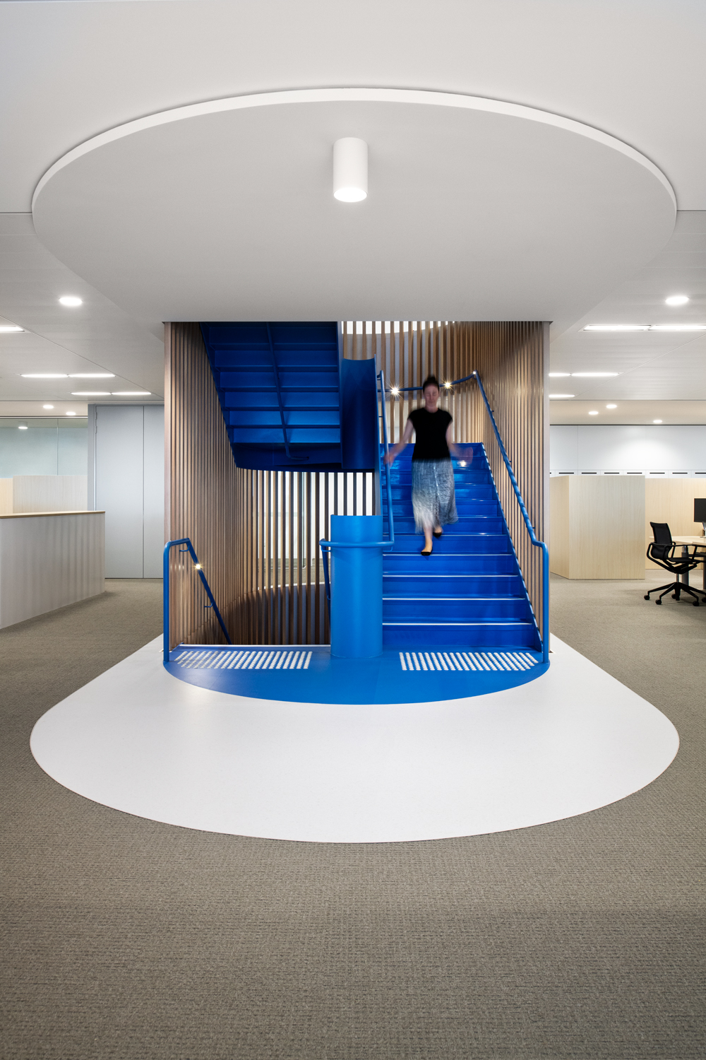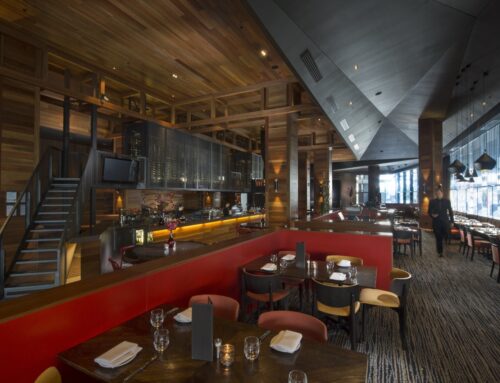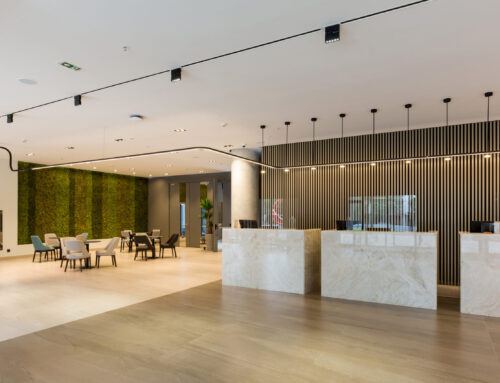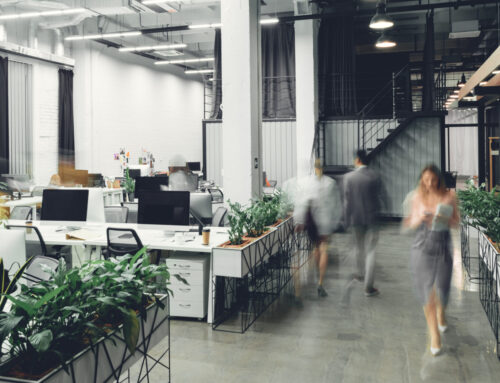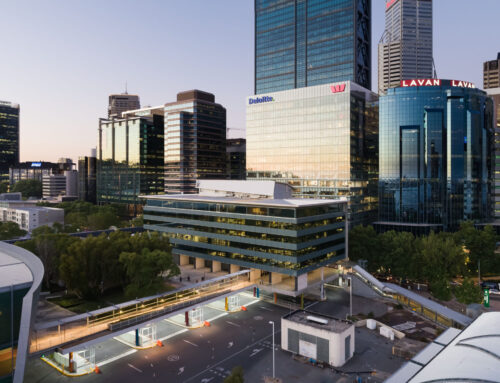Swiss company Zurich Insurance Group wanted to create a larger, sustainable and more premium office space for the Sydney arm of their business. By relocating from three sites to a new building in North Sydney, the company was able to integrate 1,500 team members into one central commercial space.
This high end integrated fitout project was important for Zurich and its clients, with an open plan layout enabling more of Zurich’s employees to work productively together and tenancy stairs allowing further team collaboration.
As the anchor tenant and developer, Zurich undertook the integrated fitout design with the base building development of 118 Mount Street. Targeting high sustainability outcomes, the project involved 17 storeys (levels 2 and 12-27) across a total approximate size of 16,000 m².
A wide array of sophisticated facilities are available, with Zurich’s client floors (levels 16 and 26) offering numerous meeting rooms and facilities such as a café and kitchen. Employees are also able to engage in large training conferences on level 2 and host outdoor functions on the level 27 terrace.
NDY delivered a variety of building services alongside partnership with Engineering Commissioning Services (ECS), with our involvement and collaboration across all disciplines enabling a coordinated approach to project design and delivery.
Our team delivered the following innovations for this project:
- Rationalisation of Zurich communication rooms to accommodate a small fitout footprint. The communications rooms were distributed throughout the building with minimal impact to NLA
- Fire engineering smoke modelling was performed to rationalise the deletion of fire curtains to the tenancy stairs throughout the fitout. This modelling exercise provided a significant cost saving to the client
- The provision and coordination of a hydraulic stack at the south of the building allowed the installation of kitchenettes and cafés at the furthest end of the fitout.
The most significant challenge on the project was the coordination of in-ceiling services with a restrictive ceiling void (450 mm clear depth) throughout the fitout. NDY overcame this challenge by designing a mechanical ductwork layout without cross overs and extensive coordination between the core disciplines. Additionally, our digital team provided 3D BIM clash detection services that further assisted in achieving a clash free ceiling void.
A collaborative approach was used to facilitate a solution for communications infrastructure for the Zurich IT network. NDY extensively coordinated concept and detailed design solutions with the architect and Zurich IT, providing a solution that supports Zurich’s data requirements whilst constrained to a small floor footprint. This essential collaboration ensured our client’s network requirements were met and utilised the available space efficiently.
The workspace showcases leadership in sustainability, achieving a 5 Star Green Star Interiors rating. NDY’s sustainability team was involved in every stage of the project to ensure that the stringent sustainability initiatives were incorporated, and the quality of the indoor space for fitout users reflects this result. The workspace features include:
- Floor to ceiling windows allowing plenty of natural light and uninterrupted views of Sydney Harbour and beyond
- State-of-the-art technology
- Ergonomic workpoints that allow for dynamic teamwork or focus time
- High levels of occupant comfort
- Elements to support the health and wellbeing of employees, including selection of low-pollutant paints and fitout materials, and high levels of planting distributed throughout the workspace
- Floors connected via a central stairway to reduce the use of vertical transport and increase the physical activity of occupants
- High proportion of waste diverted from landfill for reuse and recycling
- A significant proportion of fitout products and materials sourced for their sustainability and transparency including reuse of existing products and new materials selected for their low environmental impact (recycled content, Environmental Product Declaration, product certification schemes).
With the award of the fitout’s 5 Star Green Star Interiors rating, Zurich has demonstrated their commitment to supporting sustainability initiatives in the built environment, and promoting wellbeing and user comfort for Zurich staff and clients well into the future.
Project Details
Market Sector:
Offices
Client: Zurich Insurance Group
Architect: Hassell
Value: $30 m
Completion: 2021

