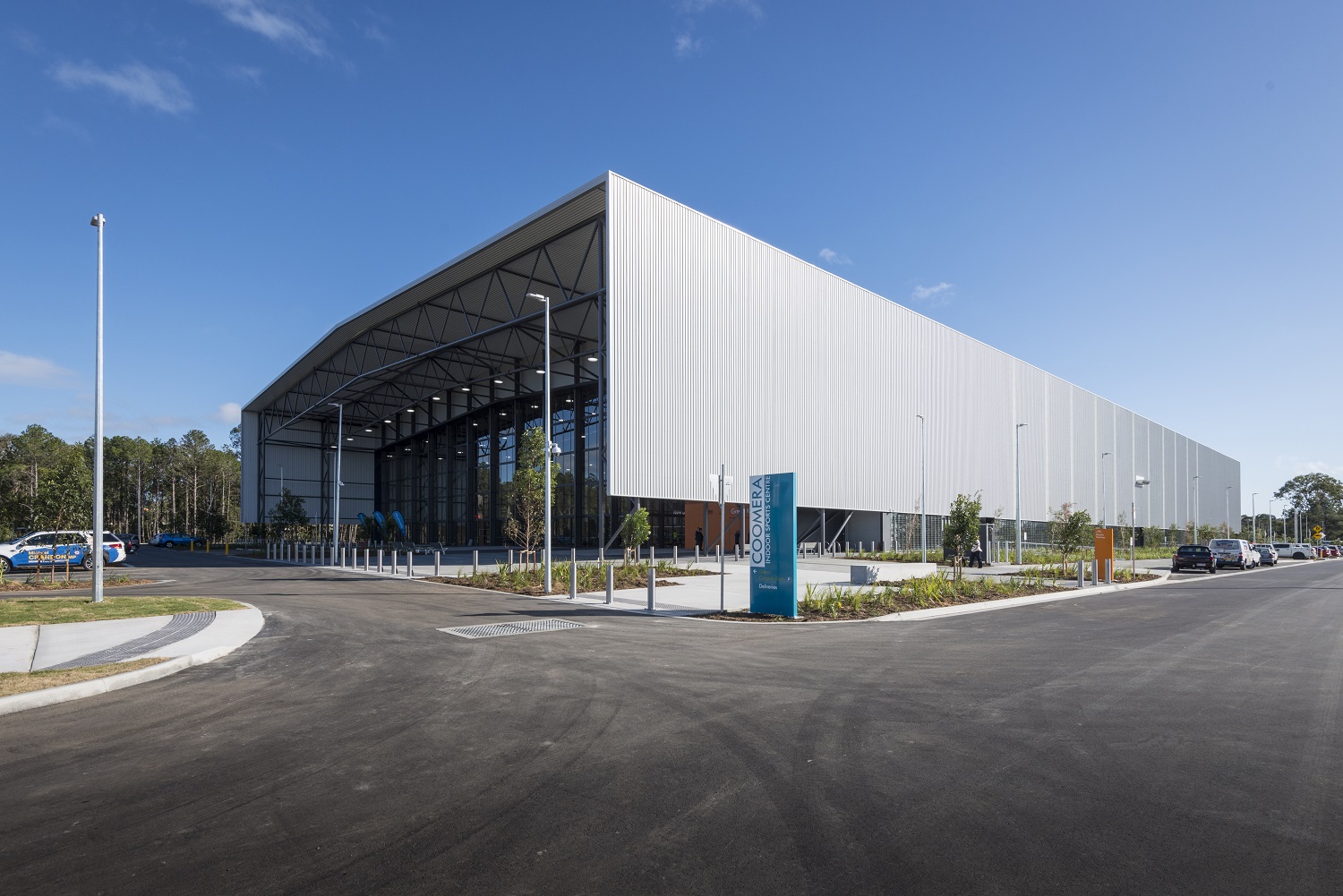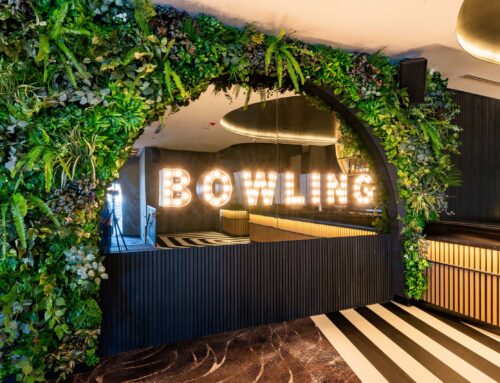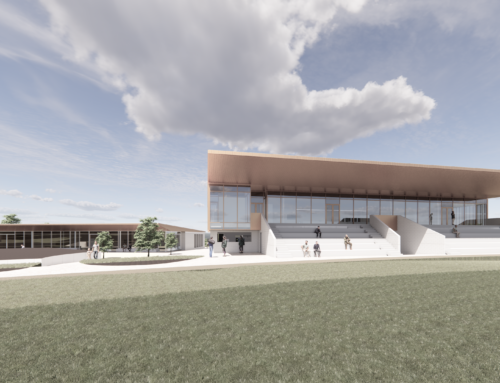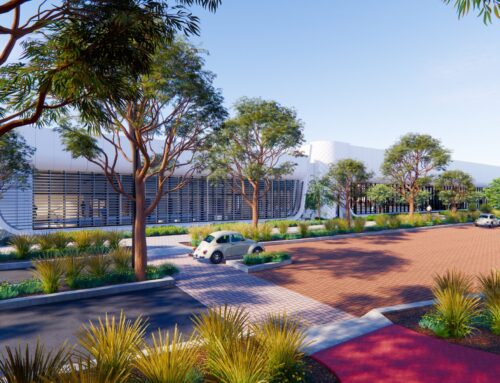The centre was constructed from exposed tubular steel columns and roof trusses to achieve a single clear span of 75 metres, allowing the full use of the open space for the required sporting activities.
Primarily, the ground floor level accommodates eight combination basketball, netball and volleyball courts, and a separate gymnastics arena. The sporting facilities are supplemented with player change rooms, and public amenities, staff and meeting rooms, and a kiosk/cafe.
The upper level accommodates five meetings rooms, a multi-purpose space and spectator seating of 350 permanent seats, with provision for expansion to 7,600 with the addition of temporary seating during Games Mode.
The Coomera Indoor Sports Centre – as with the majority of all Commonwealth Games venues – was planned to be within a 20 minute vehicle journey of the Games Village (located in Southport).
Features and Innovations:
- Sports halls are set up for mechanical ventilation utilising roof mounted ventilation and smoke exhaust fans
- Sports hall facades and roof incorporate translucent panelling to allow natural daylight when possible
- Player amenities incorporate energy efficient point of use instantaneous hot water, activated only when required
- Potential for rainwater harvesting and Solar PV systems to be incorporated
- Amenities (WC’s) cater for up to 1000 spectators with additional WC’s and showers dedicated to athletes, officials and performers during legacy mode
- LED lighting throughout the majority of the facility including high bays to the sports halls
- Energy metering for all electrical usage
- Sports hall distribution boards incorporate plug-in type connection points for bump-in generators during event modes.
Project Details
Market Sector:
Sports, Entertainment & Public Buildings
Client: dwp suters
Architect: dwp suters
Value: $32 m
Completion: 2018











