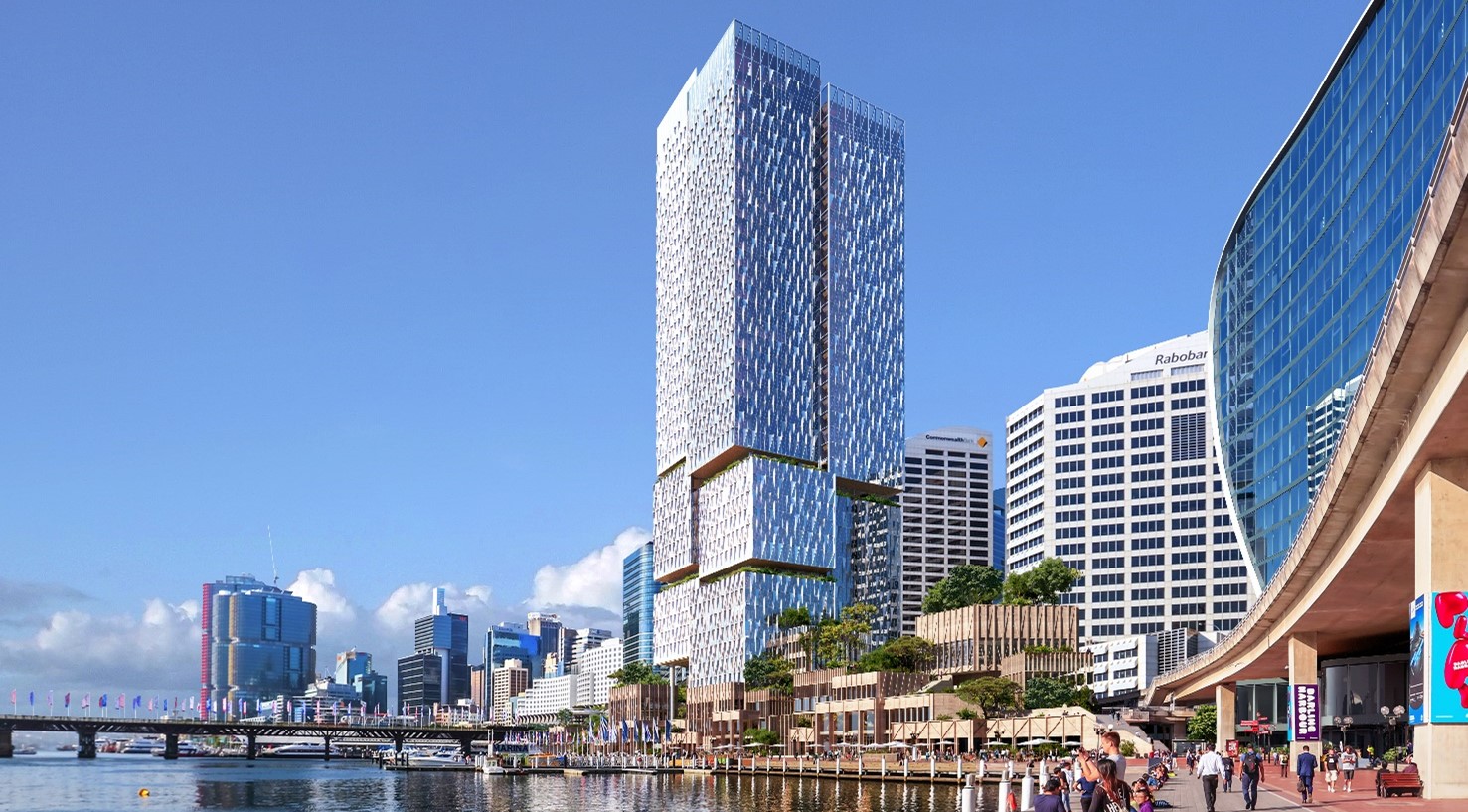Cockle Bay Park is a landmark addition on the Sydney Harbour consisting of 66,000 m² NLA of premium grade commercial office space, 10,000 m² of retail space, public spaces, and a dedicated wellness area. This development will reinvigorate the Cockle Bay precinct with a connection from the city to Darling Harbour via a landscaped public realm area.
NDY is currently engaged to provide a 70% design and construct (D&C) deliverable and client-side peer review responsibility throughout the design finalisation and construction phases, for mechanical, electrical, communications, security, vertical transportation and fire engineering services.
Sustainability, flexibility and quality are a key focus in the design and vision of this development, offering enhanced benefits to tenants and public users alike. The building is targeting a 6 star Green Star and 5.5 star NABERS Energy ratings.
Some of the innovative solutions NDY is involved in implementing include a single pass (100% fresh air) mechanical system, 100% electrification of the asset including the retail spaces and naturally ventilating the retail streets.
The success of this project is a reflection of the close collaboration between NDY, Henning Larsen, Architectus, GPT, AMP, TSA and the wider project team.
Project Details
Market Sector:
Offices
Client: GPT and AMP Capital
Architect: Henning Larsen and Architectus
Completion: 2026











