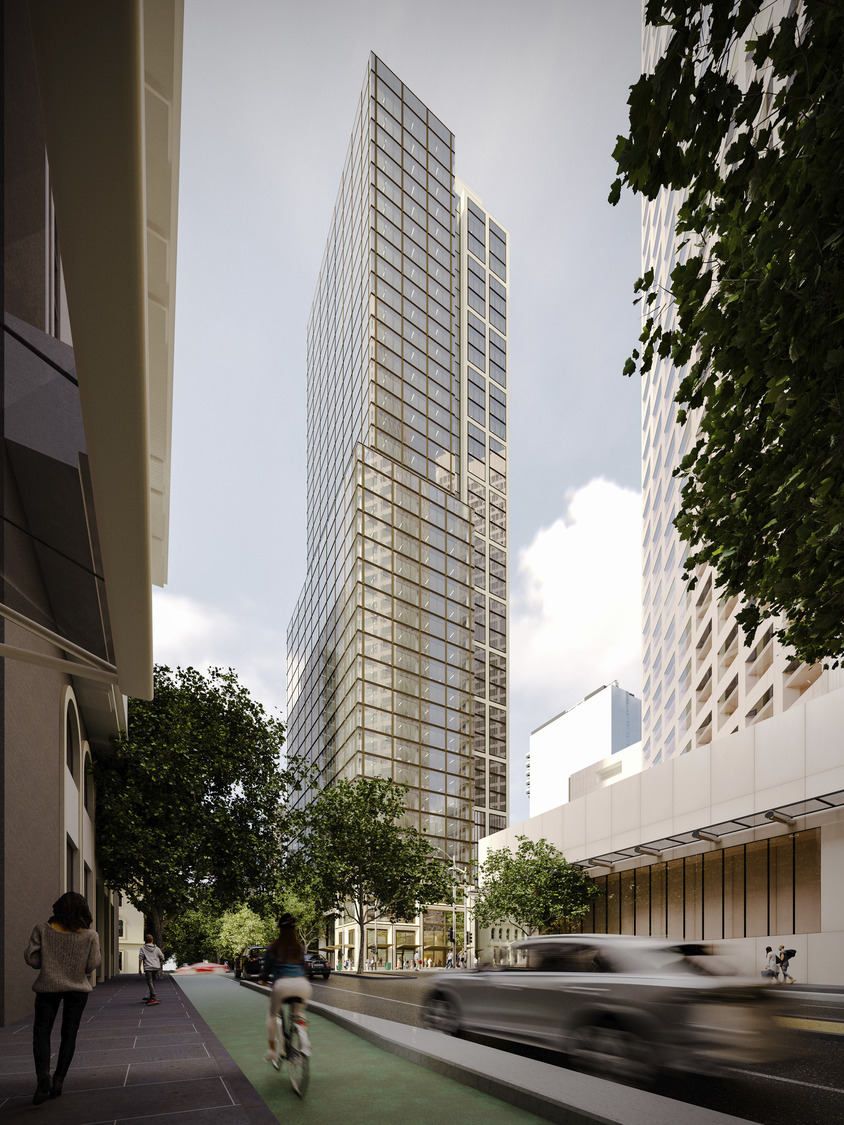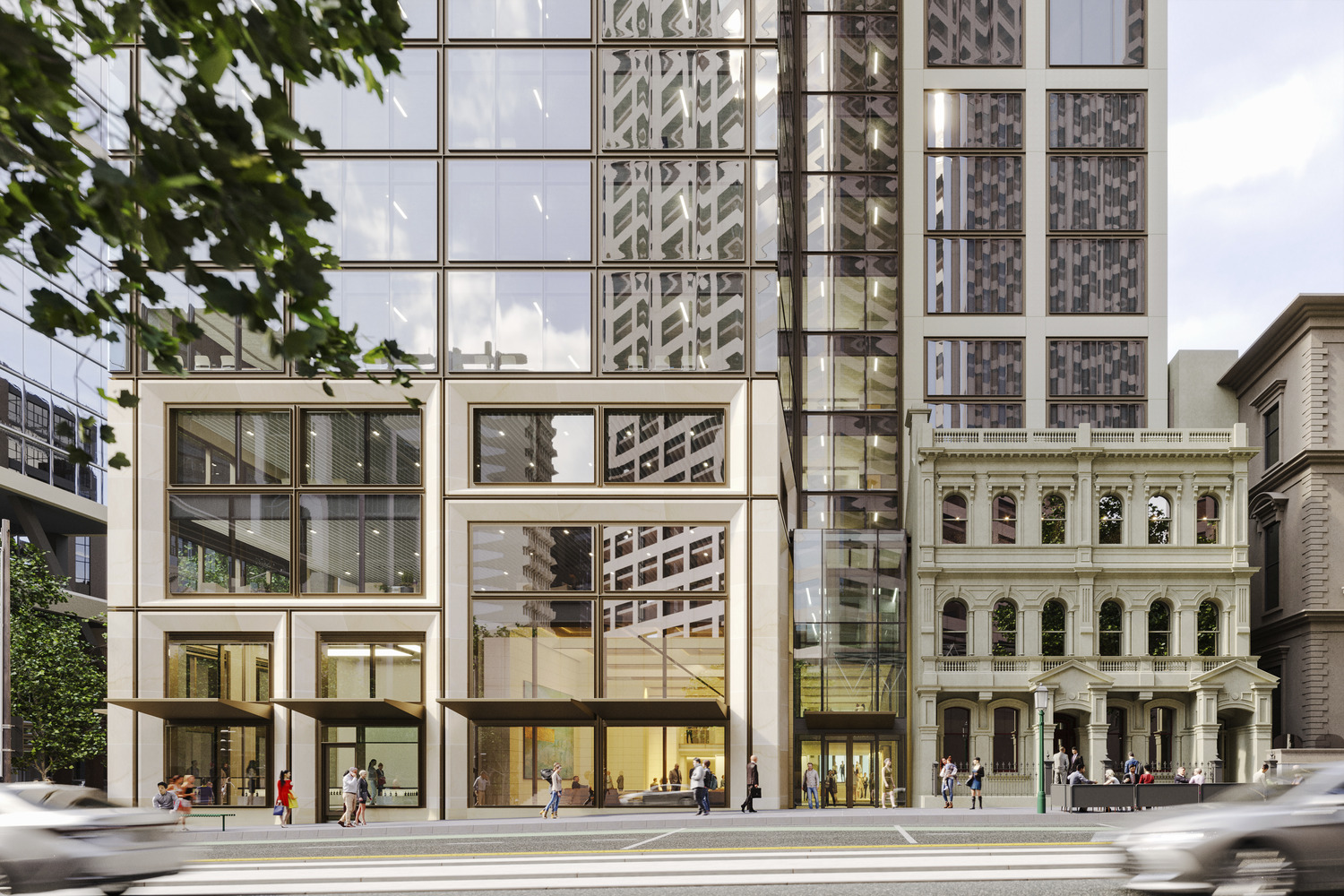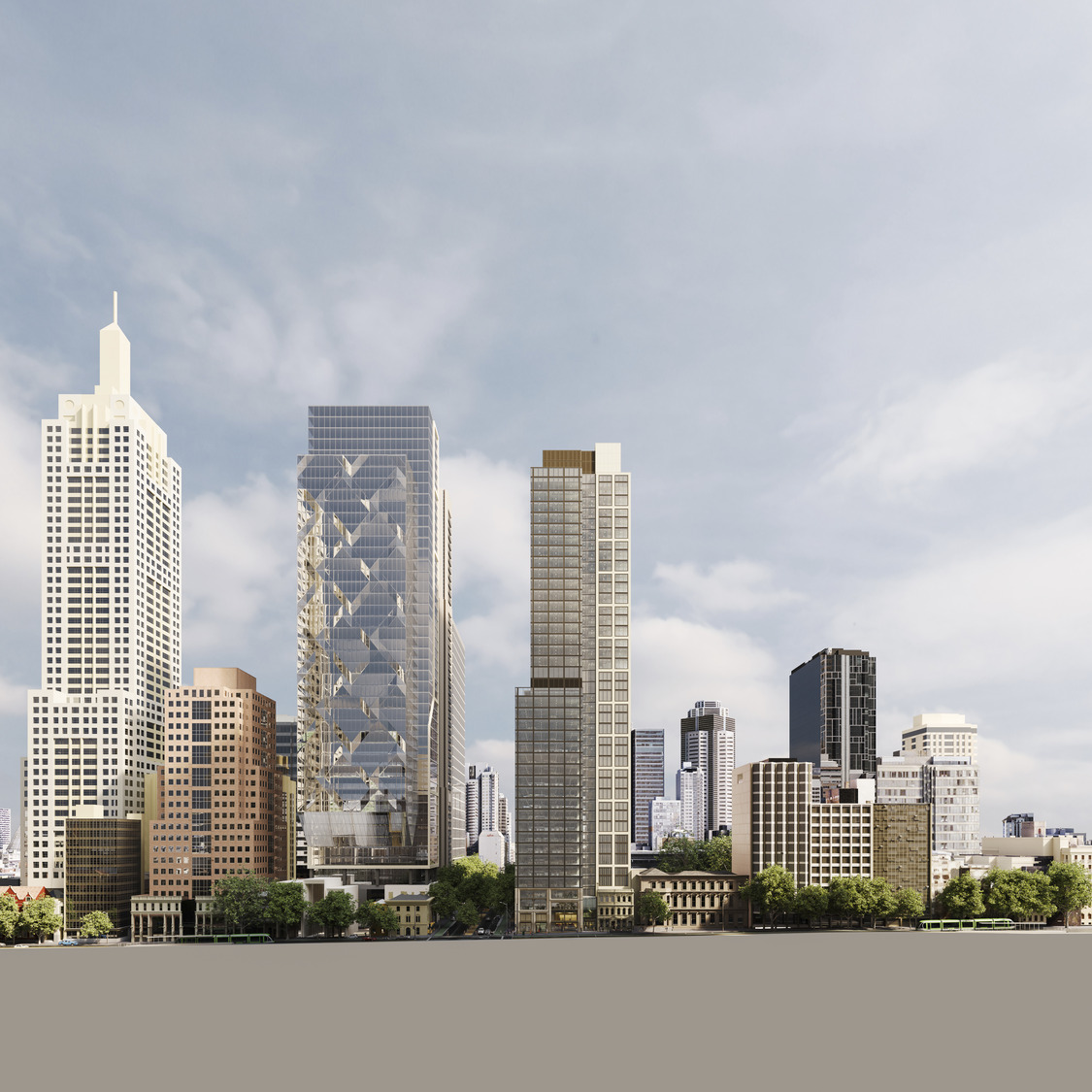Located on the corner of Melbourne’s Collins and Exhibition Streets, 60 Collins Street is set to become a symbol of innovation and modernity. Dexus has a strong commitment to sustainable design. Guided by this principle, their vision revolves around crafting spaces that prioritise wellbeing and cultivating meaningful human interactions.
The design incorporates an abundance of natural light and working areas that overlook lush green spaces. With a connection to the outdoors, the inviting terraces and tranquil winter gardens offer a sanctuary to breathe, recharge and connect with the world.
Spanning 42,000 m² over 37 storeys, this premium grade office tower will redefine Melbourne’s city skyline.
NDY is engaged as the building services consultant, providing a comprehensive range of engineering solutions. Examples of the offerings we will provide include:
- Establishment of dual incoming communication points, leading to 2 building distributor rooms and 5 tenant risers. This strategic setup ensures cabling access throughout each floor, offering tenants the flexibility to connect with ease and efficiency.
- Incorporate rainwater and greywater provisions, redefining sustainability. This use of instantaneous hot water units efficiently heats on-floor amenities, optimising both comfort and eco-consciousness.
- Integrate a perimeter skin system to the North, West and South, served by fan coil units positioned above common building area amenities. This approach optimises plant room space, unlocking maximum net lettable area (NLA) while elevating the building’s environmental credentials.
- Integrate all building systems under a single platform, revolutionising accessibility and maintenance.
Upon completion, 60 Collins Street will emerge as a sought-after destination, catering to tenants in search of premium business offerings. The tower will set a new standard for the perfect blend of innovation, design and functionality.













