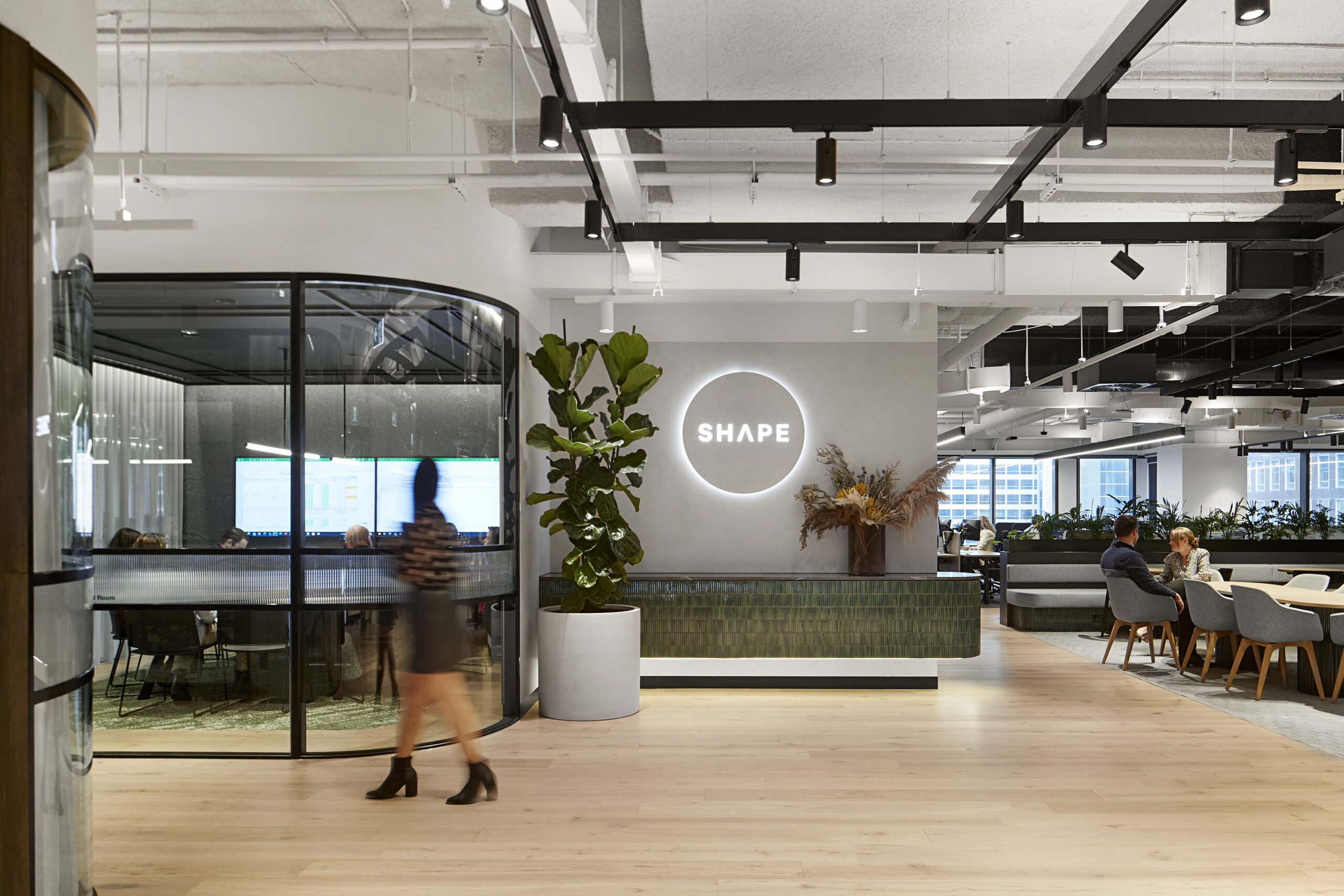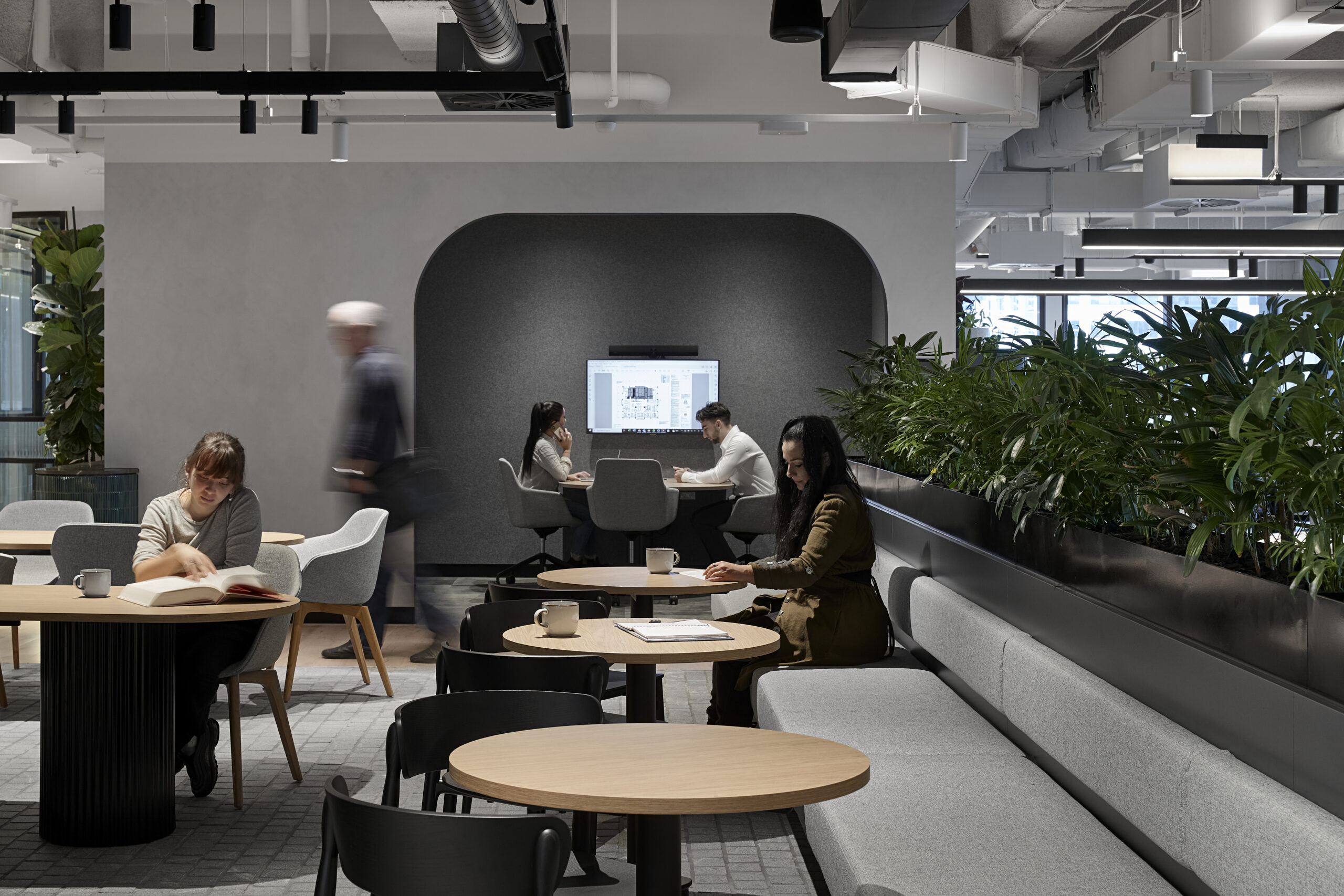Encompassing a single floor that spans 900 m², SHAPE’s Melbourne headquarters is tucked behind 100 Queen Street’s Gothic architecture and crafted to foster connection and collaboration.
State-of-the-art conference rooms with cutting-edge audio visual technology are perfectly tailored to support the demands of hybrid work. The interplay of colour, texture, materials and art has been thoughtfully chosen in honour of the traditional owners of the land. Beyond aesthetics, the project shows a commitment to sustainability with extensive material repurposing, targeting a 6 Star Green Star rating.
Our audio visual design transformed meeting rooms to accommodate video conferencing for groups ranging from 3 to 12 people. Bring your own device (BYOD) focused spaces take centre stage, integrating camera, microphone and speaker installations to elevate laptop-driven interactions. The town hall area boasts an impressive setup, featuring an expansive 85 inch display, presenter camera and strategically positioned speakers for optimal sound distribution. The space also incorporates joinable large rooms that transform when walls are retracted. This design ensures flexibility and adaptability to suit varying needs. In addition, we also integrated a wireless presentation system, offering a platform for sharing ideas and content.
Embedded within the core of our mechanical design is a control strategy that aligns with both functionality and aesthetics. Balancing the demands of the fitout with the base building provisions, our approach ensures optimal utilisation of air conditioning resources. This control strategy introduces an element of adaptability, enabling meeting rooms to be combined during larger functions. This feature enabled us to redistribute the air conditioning, assuring ample flow to where it’s needed.
Acoustic design played an important role, ensuring that the project met Green Star requirements. Thorough testing was carried to ensure that we integrated reverberation treatment into meeting rooms, ensuring clear and focused discussions and enhancing the overall collaborative experience.
Our electrical solution harmonises both aesthetics and utility. Through a raised service floor, power and data cabling are integrated, optimising space and preserving the architectural vision. This deliberate design not only conceals services but also ensures they complement, rather than disrupt, the overarching aesthetic of the space.
With a firm focus on achieving Green Star points for lighting comfort and energy efficiency, our specialist lighting team achieved over a 40% reduction in energy consumption compared to allowable power density. Embracing the charm of exposed ceilings, an ambient narrative was introduced across the fitout through artful uplighting. The interplay of intensities across the ceiling creates a cozy, campfire ambiance while minimising contrast between task light sources and the background. This not only reduces glare perception but also adds a touch of elegance. The design emphasises use of uncomplicated luminaires and equipment, arranged on a uniform datum. This repetition not only creates a visually engaging pattern but also draws attention away from the overhead services, adding a touch of serenity to the space.
Collaboration and client interactions flourish in this thoughtfully curated space, which is reflective of SHAPE’s expertise as fitout builders. With a shift towards a hot-desking model, the workspace adapts to diverse business requirements, allowing flexibility and agility for staff and clients.
Project Details
Market Sector:
Offices
Client: SHAPE
Architect: Siren Design Group
Contractor: SHAPE
Completion: 2023













