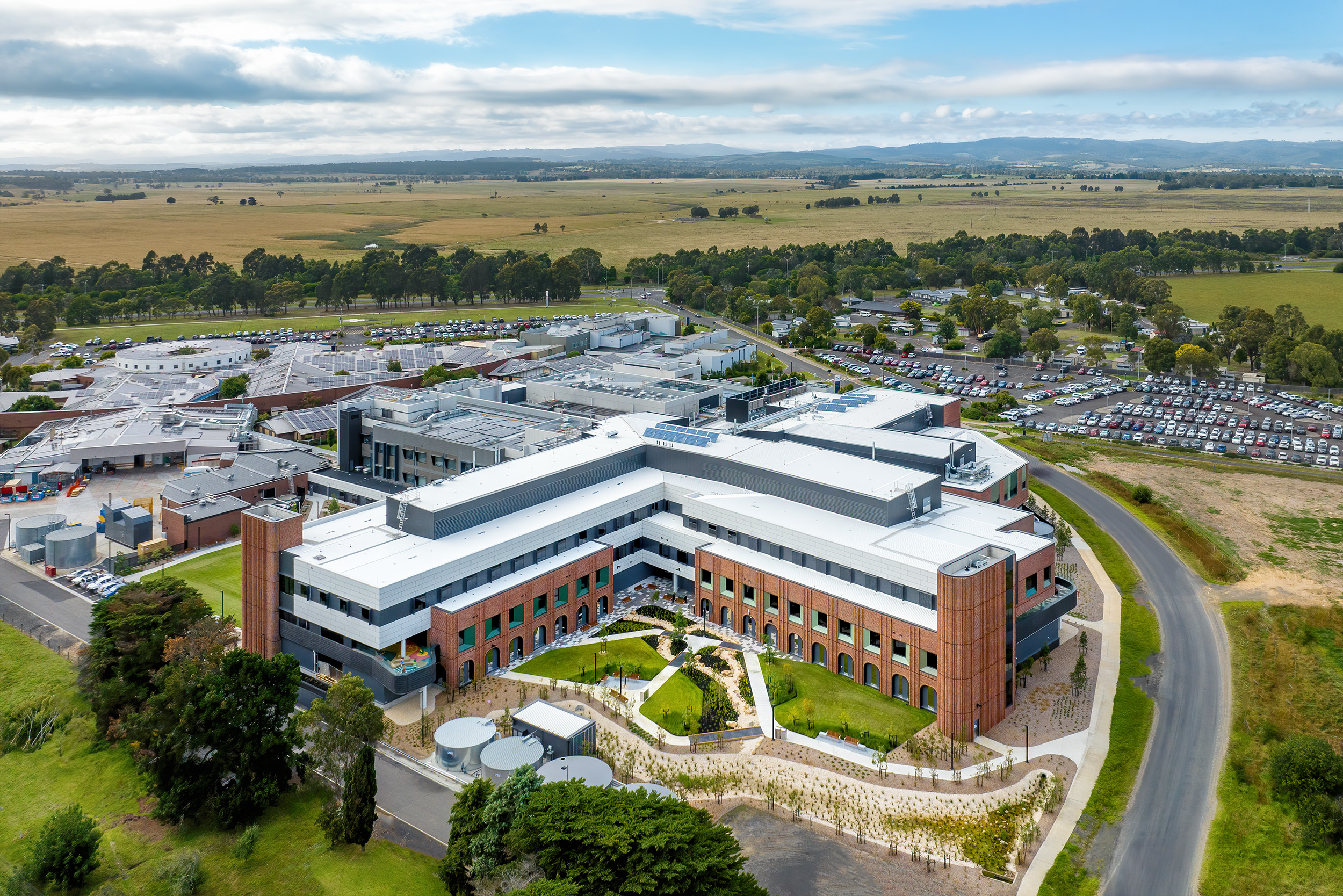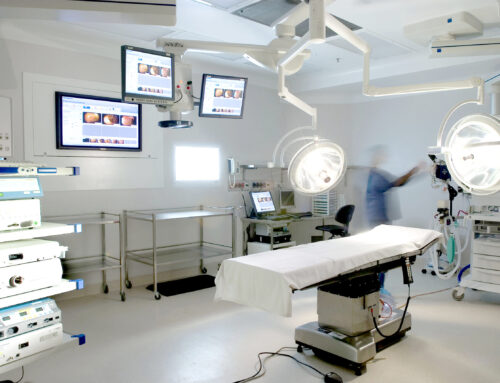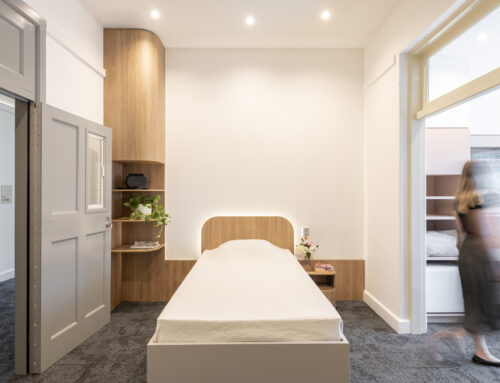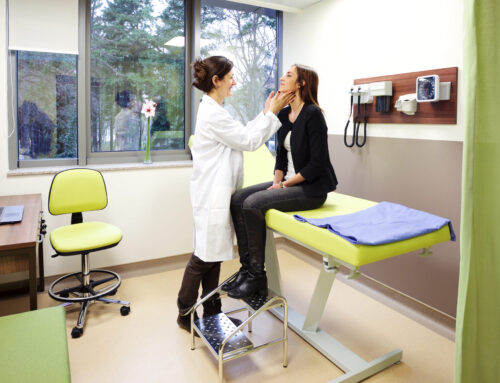Latrobe Regional Health Expansion Stage 3A in South East Victoria is a state-of-the-art facility designed to meet the growing healthcare needs of the region.
As part of Latrobe Regional Health’s master plan for expansion, Stage 3A marks the next significant milestone after the completion of Stage 2A in 2017. The $223 m project encompasses the construction of two separate buildings connected to the existing facility. The acute building houses new operating suite theatres, sterilisation department, mental health and ICU, while the second building features new wards, maternity and paediatric areas.
This expansion aims to:
- reduce elective surgery waiting times
- enhance co-dependent services
- provide specialised care for high-risk mothers and babies
- offer a broader range of generalist and specialist health services.
Focusing on these key areas will also minimise the need for patients to travel for treatment.
Incorporating a sophisticated design, our communications team implemented a new data centre to ensure redundancy for the hospital’s IT network.
Additionally, the expansion project seamlessly integrates full Wi-Fi coverage throughout the entire new facility, ensuring reliable and efficient connectivity for staff, patients and visitors.
Our electrical team provided design solutions for a new substation and generators, which provides robust support to the facility. The implementation also includes new uninterruptible power supplies (UPSs) and redundant reticulation systems, enabling future expansion of the undercroft areas. This design ensures reliable power distribution and scalability to accommodate the hospital’s evolving needs.
Fire protection solutions encompass comprehensive measures, with full sprinkler protection throughout the entire new facility and dry type systems specifically installed in theatre areas. The existing systems have been expanded to cover the new areas, ensuring consistent and reliable coverage. New fire panels have also been seamlessly integrated into the overall fire network, enhancing the overall safety and efficiency of the system.
A key area of focus for our hydraulics team was water conservation and waste management. In response to the client’s objectives, the design incorporates water capture from all new roofs, directing it to dedicated storage tanks. Filtration systems are implemented to facilitate the reuse of water throughout the hospital. The design also includes upgrading the water supply to meet Category 1 hospital requirements, achieved through the installation of two large water storage tanks. These tanks provide a resilient water storage capacity of 8 hours, ensuring uninterrupted operation in the event of a water supply failure.
The security design solutions implemented required a thoughtful approach to ensure safety and protection. This includes the incorporation of CCTV cameras and access control systems throughout all departments, providing enhanced security for the facility. Special attention was given to the placement and arrangement of security measures in the paediatrics department, recognising the sensitivity and importance of this area.
Our vertical transportation team carefully planned a lift system comprising 2 banks of lifts. This design effectively serves the hospital’s needs, including bed movements and logistics for linen, waste and food delivery. Taking into account the hospital’s concerns with their existing lift systems, the specification of lifts prioritised enhanced reliability. The chosen lift solution ensures a more dependable and efficient service compared to the current system in the existing areas of the hospital.
One of the primary challenges faced during the project was the maintenance of mechanical services fire dampers in the existing hospital. These fire dampers are essential due to the numerous smoke and fire compartments throughout the facility. To overcome this challenge, our mechanical team created separations of fire and smoke zones within the plant rooms, making them accessible for maintenance personnel without disrupting hospital operations. This solution added complexity to the project and required meticulous coordination of the plant rooms, which were designed to minimise their size while still meeting the hospital’s needs within the available construction space.
The Latrobe Regional Health Expansion Stage 3A will increase hospital capacity and enable an extra 6,200 elective surgeries each year. Access to world class technical systems will help attract and retain the best health professionals in South East Victoria, and result in less paperwork and more patient-centred care.
Project Details
Market Sector:
Health & Sciences
Client: VHBA
Architect: Billard Leece Partnership
Contractor: Built
Value: $223 m
Completion: 2023











