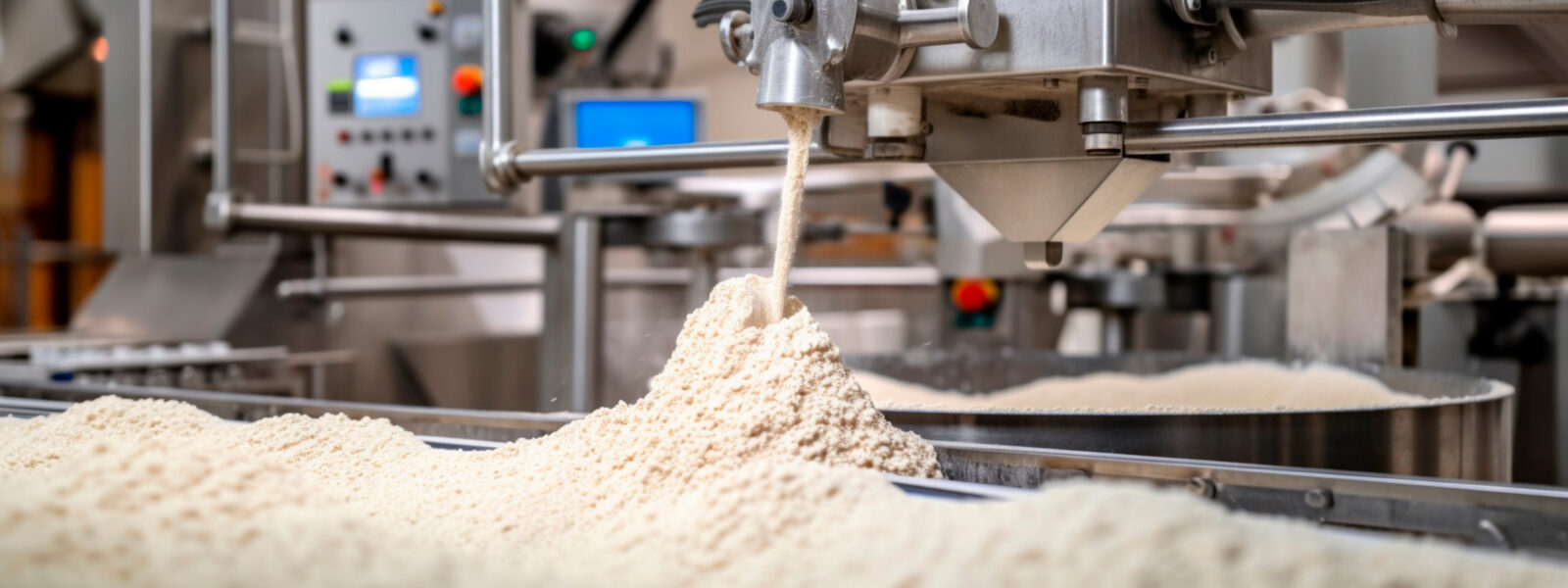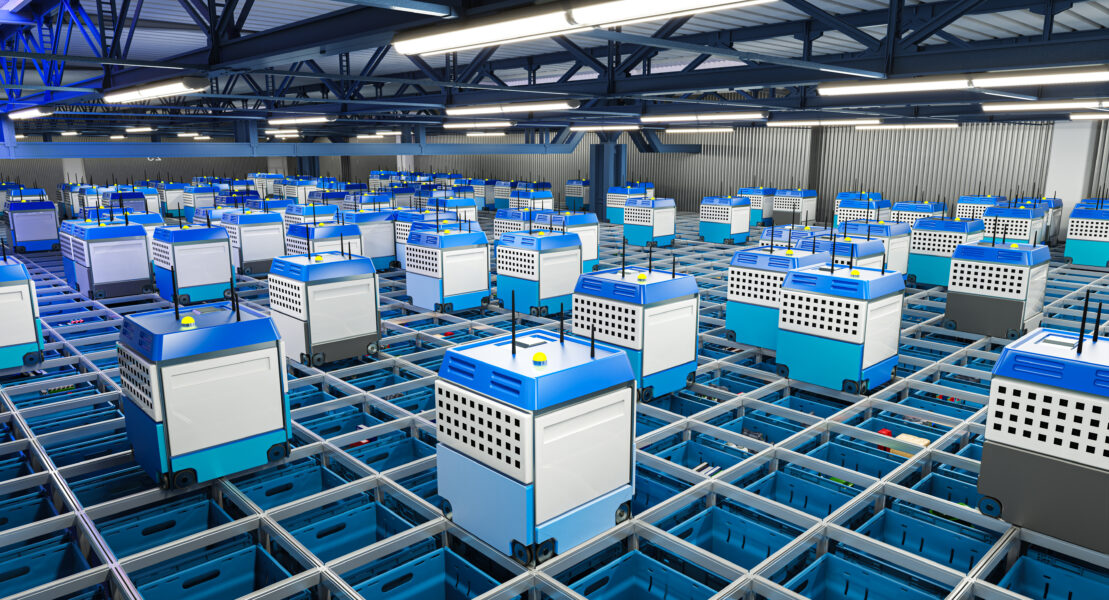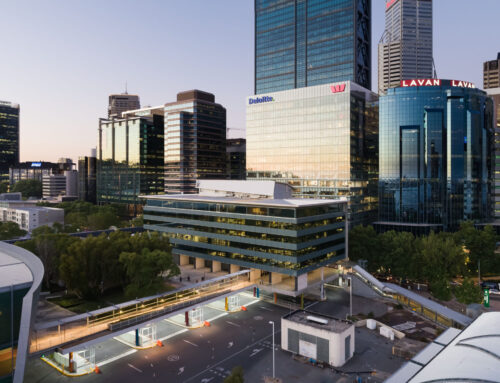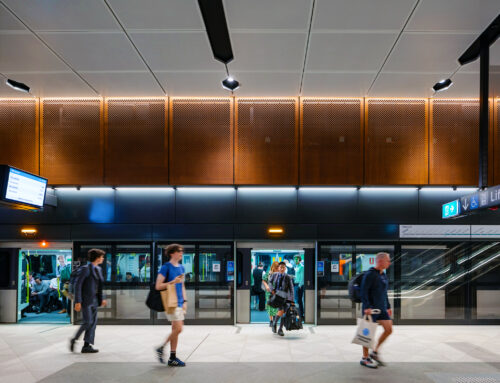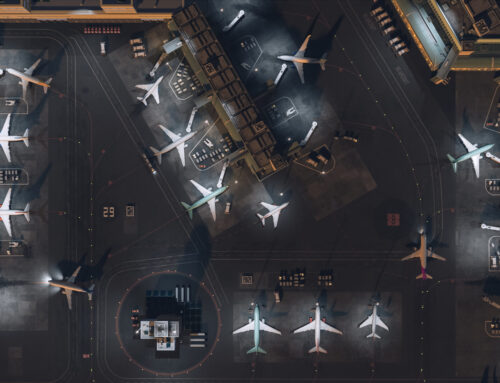If you’re expanding a single-storey warehouse or investing in a complex multistorey warehouse for the first time, this is what you need to consider at the start of your design process.
The basics: What does a complex multi-storey facility look like?
A multistorey warehouse is designed to meet increasing ecommerce demand and bring logistic distribution centres closer to the customer.
At the heart of complex warehouses are automated storage and retrieval systems (ASRS). These systems improve the use of space, expedite movement of goods and increase operational efficiency. They use racking structures, robotic picking systems, conveyor belts, carousels and automated guided vehicles (AGVs).
Goods are organised and stored effectively on different floors to support logistics. When combined with advanced technology to enhance accessibility between floors, this streamlines inventory management and movement of goods.
Project approach
Planning a complex multistorey warehouse is distinctly different to a traditional warehouse. The following considerations need to be front of mind for the project team.
Site selection
Urban infill locations are the preferred option for multistorey warehouses as they’re closer to the end user. This enables faster delivery and reduces transport costs which can make up 50% of logistics expenses. It also decreases the embodied carbon used in transport, reducing whole-of-life carbon emissions.
The facility should be located in a place where a high voltage power supply is achievable. It also needs to accommodate easy access for delivery trucks and construction traffic and proximity to main road networks.
Speed to market
These steps help get systems operational sooner:
- Ensure planning approvals and services lead times are locked in early.
- Engage 3D modelling early – as part of the building information modelling (BIM) process – to identify and resolve any conflicts between services.
- Consider prefabricated design to expedite construction.
Cost
A multi-level warehouse is significantly more expensive in construction and fitout costs than single-storey. A traditional warehouse can cost up to $1,000 per m2 and a multi-level up to $5,000 per m2. Land size, however, is smaller and offers a greater yield.
Sustainability
Approaching sustainability through a whole-of-life carbon lens improves long-term operational efficiency and supports environmental, social and governance (ESG) compliance benchmarks. Close coordination across all disciplines is essential.
Kongsberg Defence Facility in Mawson Lakes, South Australia prioritises sustainability and is targeting LEED Gold. The design team has taken a holistic approach to deliver environmental outcomes that consider the site in full. An innovative approach for this type of facility, the project pioneers green certification in the industrial sector.
Passive design
Increasing levels of daylighting to warehousing can reduce the need for high-powered warehouse lighting to be on continuously.
Indoor comfort can also be improved with insulation to walls and specialised vehicle doors; air tempering using indirect evaporative coolers; and in-slab heating in key areas.
Materials
Smart rationalisation of steel and concrete in the structure and low-carbon choices – like a low-carbon concrete mix – can reduce embodied carbon, particularly where thick floor slabs are required.
Renewable energy
Adding on-site renewable energy allows the project to reduce whole-of-life carbon and reduce operating costs.
Biodiversity
Landscaping which incorporates water-sensitive urban design can be achieved for car parks and enhance biodiversity.
Waste management
Operational waste management should be a priority; there may be multiple stream types that need to be diverted appropriately.
Environmental footprint
Building up rather than out minimises land consumption and contributes to a smaller environmental footprint.
Noise pollution
At Kongsberg Defence Facility in Mawson Lakes, South Australia, we provided solutions for the separation of security and other noise-sensitive spaces, including specialised testing facilities.
We also adhered to the Australian and New Zealand design standard ASNZS 2107-2016 to determine reverberation time criteria and internal noise levels from HVAC equipment. Our acoustic design report recommended reverberation treatment in noise-sensitive spaces to control noise buildup. Additionally, we reviewed noise from all mechanical systems to meet design sound level requirements. Our solution ensures acoustic comfort and optimised spatial use.
Reduced water use
Incorporating low-flow fittings and using recycled water for toilet flushing and landscaping can promote responsible water use. By incorporating water-saving initiatives like these, design can provide efficient water distribution and management as well as improve sustainability overall.
Air quality
Systems need to ensure that pollutants entering the building are minimised and that non-toxic internal finishes are used.
While indoor air quality is now being measured and acted on at scale, it’s far from being mainstream. As engineers in the built environment, we’re focused on changing mindsets.
Climate adaptation and resilience
A building needs to be able to respond to the direct and indirect impacts of climate change. This means the building and building services design needs to be based on climate projections for their full life.
Climate change adaptation is an essential consideration in sustainable building design and it shouldn’t come at the expense of increased energy consumption and carbon emissions.
Structural
Balancing material choice and construction methods is a delicate operation in order to ensure operational efficiency while maintaining the facility’s structural performance and integrity.
Columns
Multilevel warehousing requires more columns than standard single-level to support the suspended floors. This increased column density is instrumental in maintaining the structural integrity of heavy loads while allowing for expansive interior fitouts with high-volume storage.
These materials can be carbon intensive so projects should look at ways to reduce whole-of-life carbon.
Floor-to-floor heights
It’s essential to consider floor-to-floor heights that can accommodate tall storage racks, automation equipment and building services as this impacts operational workflow and inventory management.
Seismic design
Base-building design must account for secondary frame reactions, including seismic restraint loading, to ensure that the structure remains stable and safe.
Modular design
Maximising precast concrete, or modular framing, which can be fabricated off-site, is a strategic approach that enhances efficiency, reduces on-site labour, minimises waste and keeps embodied carbon low.
We worked on a distribution facility in Victoria, Australia, which uses precast double-height columns and hollow-core flooring. These design choices facilitate fast assembly and reduce construction time while ensuring structural integrity.
Robotic sensitivity
Vertical and horizontal deflection tolerance becomes critical for robotic operational sensitivity. The floor’s flatness, or smoothness coefficient, plays a significant role in ensuring that automated systems function correctly.
One of our clients in Australia has stringent requirements for systems, allowing a mere 10 mm movement for deflection and settlement. This demands precise engineering oversight. Other projects can impose even more stringent standards due to the complexity of their operations.
Vermiculite dust and debris
A unique challenge arises with using vermiculite-protected columns versus the thickness of steelwork. Managing vermiculite dust and debris becomes pivotal as it can adversely affect robotic systems.
Accessibility
External covered areas and door openings need to retrieve stored goods efficiently. All openings need to be carefully designed to meet standards across fire safety, wind resistance, thermal efficiency and air tightness.
The external canopy must be sufficiently supported by the primary building members to enable doorway functionality.
Civil
Well-designed pavement in multi-storey warehouses improves structural integrity, ensures safety, boosts operational efficiency and reduces costs.
Key considerations:
- With thousands of square metres of pavement, an asset owner’s primary consideration should be securing an efficient pavement design.
- The pavement must support heavy loads from vehicles like forklifts and pallet trucks. If it can’t, it will need frequent repairs and maintenance.
- Proper drainage is crucial to prevent water accumulation, weakening the pavement’s sub-base, leading to cracking and differential settlement. This can create a safety hazard.
Electrical
Intensive power requirements
Due to the intensive power requirements of these sites, they’re predominantly high-voltage customers. Loads are being driven up by electrification, refrigeration and electric vehicle truck and car parking as well as automation systems and large floor areas.
Power supply
It’s essential to begin power supply discussions early. While most sites will be based on existing provisions, supply needs to be flexible enough to increase as the building’s requirements become evident.
Locking in power supply can be an issue in some areas, sometimes taking a year of liaising with the distributed network service provider (DNSP) or operator to secure. There can have huge impact if the project team isn’t on the front foot early.
Solar
These types of facilities are being provisioned with grid-scale solar systems of over 2 MW which requires approval from the market regulator. In Australia, this is the Australian Energy Market Operator (AEMO).
The embedded generation system – photovoltaics (PV) and battery energy storage system (BESS) – requires consultation with the service provider and can require intensive grid studies before approved.
Back-up power generation
Back-up power is especially critical for food storage facilities which can house multi-million dollars’ worth of stock. Our work with a major supermarket retailer in Australia included delivering a reliable power system with back-up provisions. This can also become critical in fire engineering strategies which require power for smoke control.
Uninterruptible power supplies may also be required as loss of data and synchronisation of automation systems can become critical. Large scale systems such as diesel rotary uninterruptible power supply (DRUPS) can be considered.
Reduction of fossil fuels is high on the agenda leading to consideration of alternate design solutions such as HVO diesel, hydrogen fuel cell and battery storage.
Mechanical
Cooling
The heat load within an ASRS warehouse generates considerable heat from the robotics and automation systems and the facility overall. While most of the space is likely to accommodate a wide temperature range, storage areas can require specific temperature ranges and humidity requirements. Thermal zoning needs to take these requirements into account.
For the ambient warehouse at Coles CFC, Wetherill Park, NSW & Truganina, Vic, computational fluid dynamics (CFD) analysis was reviewed to verify that product storage areas maintained acceptable temperatures, leveraging higher temperature zones where possible.
Specialist systems
In some cases, specialist systems may require complex controls, such as printing facilities.
They also require tight humidity controls that demand high air-change rate and dedicated humidification and dehumidification as well as air-tight construction.
In flour mills like Project Bluebird, Ballarat, VIC, it’s vital to maintain strict moisture control. To achieve this, the water and sanitary waste pipework was relocated outside the building’s process areas and thermally insulated to maintain ambient water temperature.
Fire engineering
Another critical integration consideration are the fire engineering requirements and smoke exhaust systems. Due to the large volumes of storage space and high fuel load, the smoke exhaust quantities may be high. Careful integration and coordination of zoning is needed at the early planning stages to design of the most cost-effective system that meets the fire engineering modelling.
Mechanical system selection
Due to the distributed nature of a warehouse, rooftop plant with economy cycle is a logical choice. However, because of the building location and ambient conditions, a chilled and heating water system, as opposed to a direct expansion (DX) system, may be preferred. In many cases, distributed DX systems can be hard to beat due to low cost of plant and avoidance of pipework.
Project Bluebird is a cutting-edge flour manufacturing facility for Mauri, featuring a 7-storey mill, a 3-storey grain intake building and accompanying warehouse and office space.
Fire safety
Modern warehouses are getting larger and using complex automated systems and robotics which leads to dense product storage. This can affect egress, wayfinding and fire brigade intervention.
As these warehouses don’t fit prescriptive building code requirements, a performance-based design approach for fire safety is required. A well-thought-through fire safety approach will allow the performance objectives of the relevant building codes to be achieved while providing flexibility in the building design to accommodate a tenant’s operational requirements.
Working with an experienced team who have the confidence and expertise to navigate the fire brigade authority approval process is key.
Fire brigade consultation
Early consultation with the fire brigade consultation should be front and centre; this is what makes a project viable. Working with a team who have the confidence and expertise to get approvals is fundamental to whether a project will succeed.
In consultation with the fire brigade, the fire safety approach must consider:
- hazards associated with electric vehicles and charging, dense product storage within automated storage and retrieval systems, dangerous goods and special commodities
- wayfinding and travel distances for both general egress and fire brigade intervention
- structural fire resistance levels and compartmentation
- smoke hazard management
- firefighting water supply and reliability
- firewater run-off and containment.
Automatic fire sprinklers
The provision of an automatic fire sprinkler system has both life safety and asset protection benefits. Careful consideration of design criteria selection is required to allow seamless integration within the respective automated systems while also providing flexibility for product storage.
This requires close consultation with the tenant, their insurer and relevant authorities as well as the use of international standards and performance-based approaches.
Every warehouse that has an ASRS with a robust fire protection strategy will be aware that proper maintenance, regular inspections and adherence to fire safety codes and standards are essential for their systems to remain safe and reliable. Without these, they’re in serious danger, both of fire and significant business penalties.



