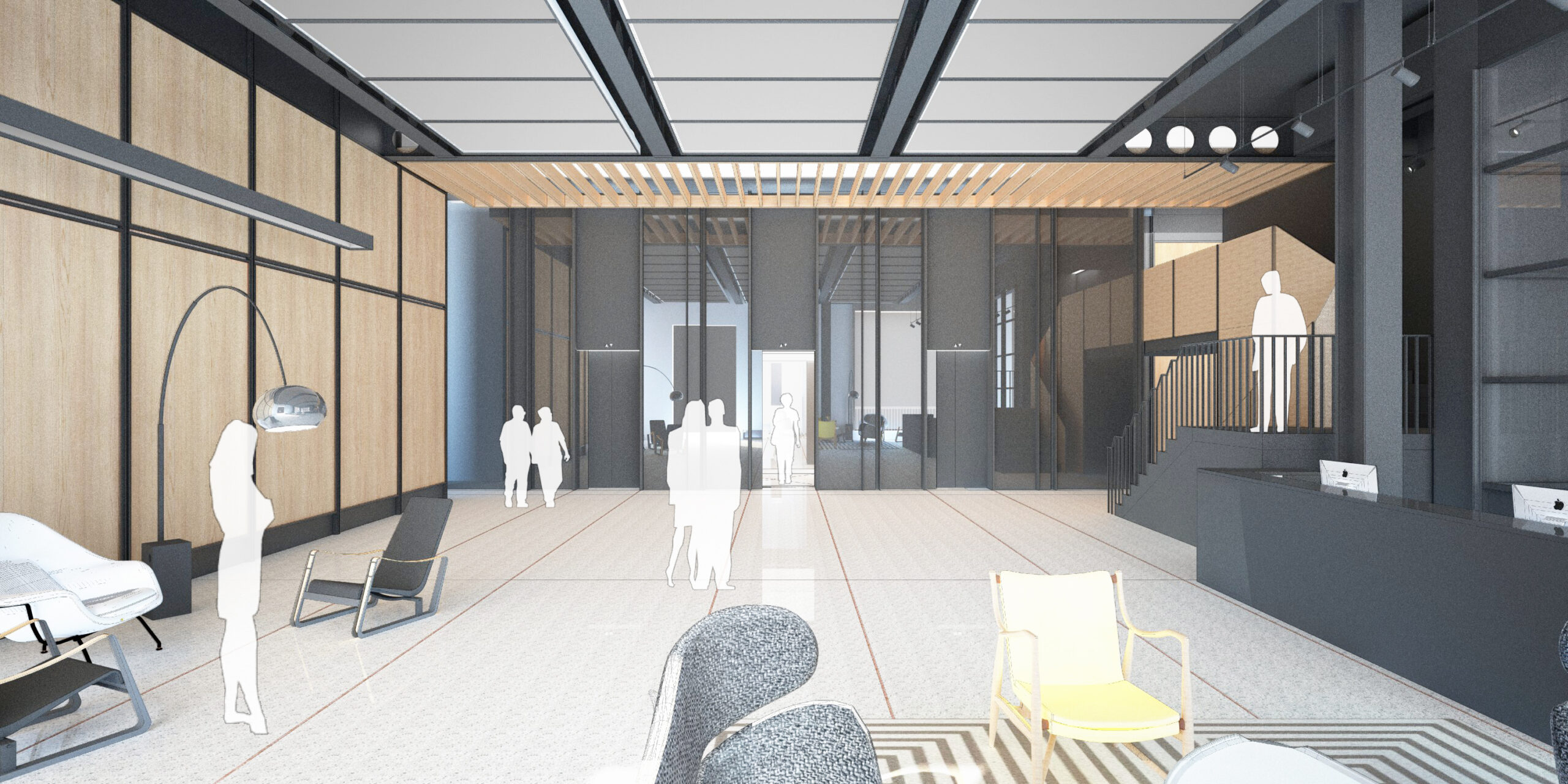Project Nash at Marble Arch is a Facade Retention Scheme consisting of 20,000 ft² of prime retail and 55,000 ft² Grade A office.
Key relevant elements of the project scope include the refurbishment and extension of an existing office building to include:
- Office refurbishment and extension to create one additional floor, all to Category A standard
- New central core
- Rationalized floor plates
- Additional Basement for cycle facilities and plant.
The project includes a number of unique features and innovations:
- A proposed combined smoke exhaust and air intake shaft has been approved by the London Fire Brigade. This strategy results in significant gains and reduces materials (ductwork) used in construction
- A dual circuit chiller to provide resilience and low-load efficiency
- Modular boilers and the incorporation of capped valves enable district heating connection and system flexibility later.
While the original design team were novated to be the contractors, NDY was asked to provide a separate, independent compliance monitoring team to act for the client.
Project Details
Market Sector:
Offices
Client: The Portman Estate
Architect: AHMM
Value: Circa £45 million
Completion: 2021
Location:
London
United Kingdom











