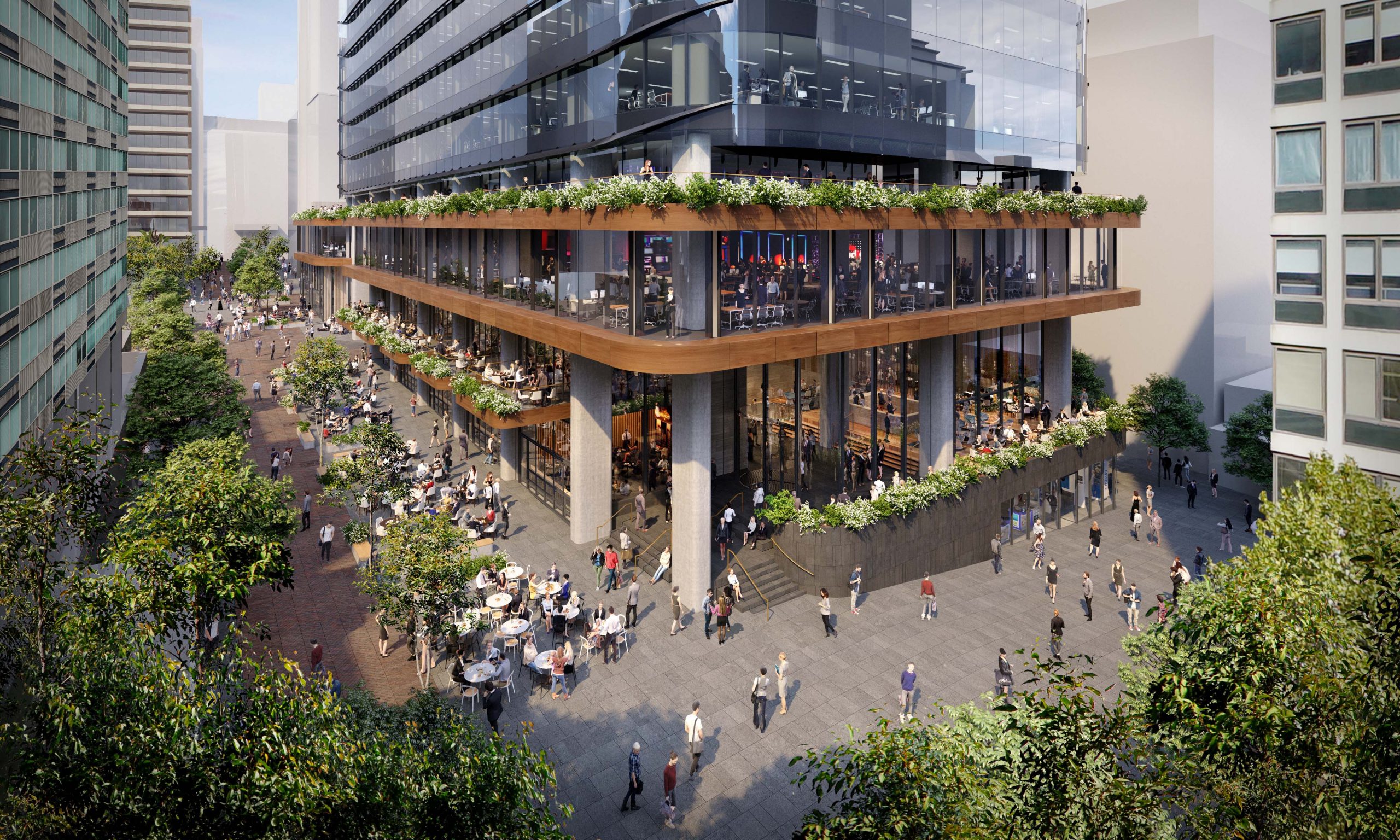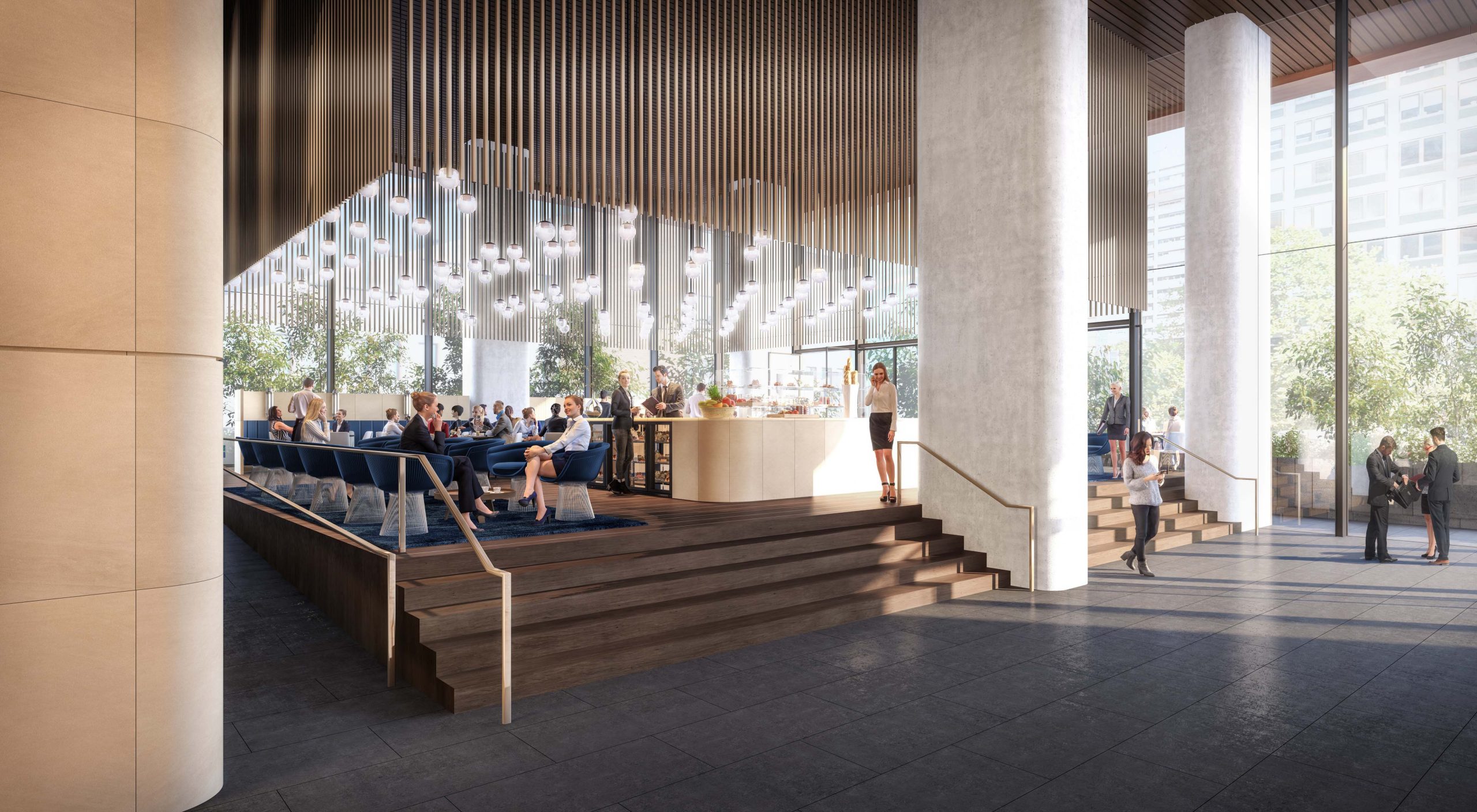1 Denison St. is a 39 storey premium grade commercial development in the heart of North Sydney with approximately 62,000 m² of Net Lettable Area (NLA). The development also incorporates three levels of plant, ground floor and mezzanine retail areas, five basement levels and substantial end-of-trip facilities including bike parking for almost 900 bikes. The project is targeting 5 Star NABERS, 5 Star Green Star and the relatively new WELL rating.
Channel 9 is the anchor tenant establishing their new studio facility and office space in the building, which requires a high level of base building upgrade to include various resilience requirements for mechanical, electrical and hydraulic systems.
NDY was engaged on a 70% Design & Construct (D&C) basis and Engineering Commissioning Services (ECS) were appointed as independent commissioning agent for the project providing valuable review and input during the design finalisation stage to facilitate a smooth commissioning and handover phase.
NDY’s BIM Management team was also engaged independently by Multiplex to drive the coordination and clash resolution of the D&C subcontractor’s services design, enabling installation works to progress efficiently onsite.
NDY continued to act as the 1 Denison St. BIM Manager on behalf of Winten Property Group and the building manager, providing BIM support and expertise during the fitout stages of construction and into the management and operation of the building.
The project site had many logistical constraints for demolition and early works to meet the tight program. Whilst it did not directly impact the NDY services design, it reminded the team of the many challenges involved in delivering such a high-profile project.
Project Details
Market Sector:
Offices
Client: Winten Property Group
Architect: Bates Smart
Contractor: Multiplex
Value: $350 m
Completion: 2020












